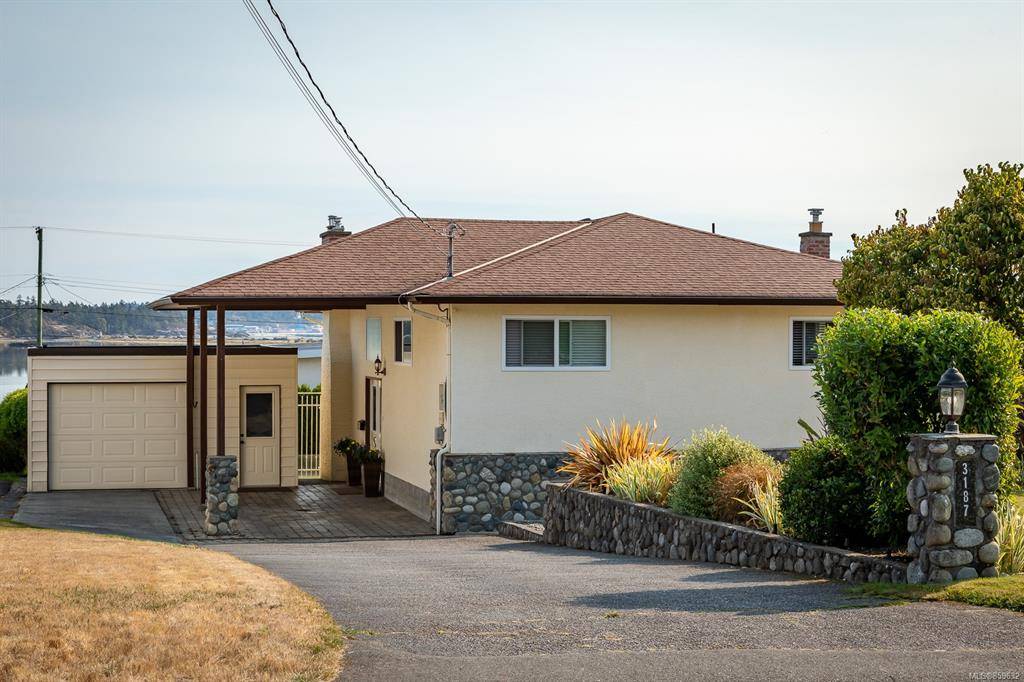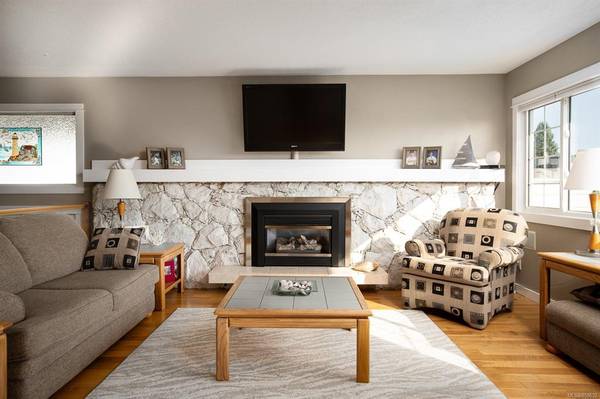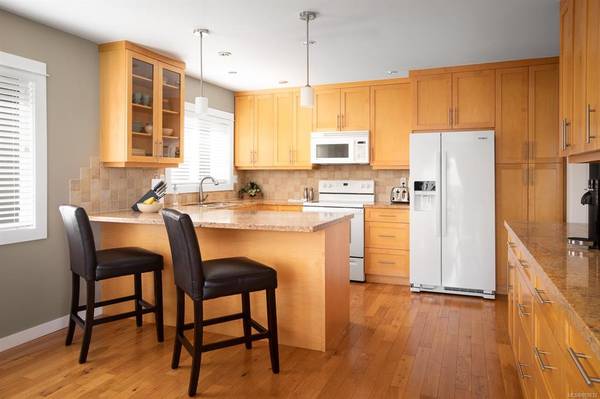$861,000
For more information regarding the value of a property, please contact us for a free consultation.
5 Beds
3 Baths
2,399 SqFt
SOLD DATE : 01/04/2021
Key Details
Sold Price $861,000
Property Type Single Family Home
Sub Type Single Family Detached
Listing Status Sold
Purchase Type For Sale
Square Footage 2,399 sqft
Price per Sqft $358
MLS Listing ID 859632
Sold Date 01/04/21
Style Split Entry
Bedrooms 5
Rental Info Unrestricted
Year Built 1971
Annual Tax Amount $4,376
Tax Year 2019
Lot Size 8,276 Sqft
Acres 0.19
Property Description
This home is located in one of Colwoods most desired Water View neighbourhoods and ticks off everything you will be looking for! The main floor features Oak hardwood floors, updated kitchen with granite countertops, gas fireplace, spacious deck with gas bbq hook up, 3 bedrooms and 2 bathrooms. The lower level is perfect for the growing family with a family/media room with gas fireplace, 2 large bedrooms , spacious bathroom and laundry room that could easily be converted into a second kitchen. Outside you will find a private well maintained yard, garden area, covered patio plus a detached garage/workshop with plenty of storage. This home is in a very quiet neighbourhood and has Mountain, City and Water views. Pride of ownership is evident in this much loved home. A must see in todays market!
Location
Province BC
County Capital Regional District
Area Co Lagoon
Zoning SFD
Direction West
Rooms
Other Rooms Workshop
Basement Finished, Full, Walk-Out Access
Main Level Bedrooms 3
Kitchen 1
Interior
Interior Features Cathedral Entry, Ceiling Fan(s), Eating Area, French Doors, Storage
Heating Forced Air, Natural Gas
Cooling None
Flooring Carpet, Tile, Wood
Fireplaces Number 2
Fireplaces Type Family Room, Living Room
Fireplace 1
Window Features Blinds,Screens,Skylight(s)
Laundry In House
Exterior
Exterior Feature Balcony/Patio, Fencing: Full, Sprinkler System
Garage Spaces 1.0
Carport Spaces 1
View Y/N 1
View City, Mountain(s), Ocean
Roof Type Fibreglass Shingle
Handicap Access Primary Bedroom on Main
Parking Type Detached, Driveway, Carport, Garage
Total Parking Spaces 4
Building
Lot Description Rectangular Lot
Building Description Frame Wood,Stucco, Split Entry
Faces West
Foundation Block
Sewer Sewer Connected, Sewer To Lot
Water Municipal
Additional Building Potential
Structure Type Frame Wood,Stucco
Others
Restrictions Building Scheme
Tax ID 000-654-892
Ownership Freehold
Acceptable Financing Purchaser To Finance
Listing Terms Purchaser To Finance
Pets Description Aquariums, Birds, Caged Mammals, Cats, Dogs, Yes
Read Less Info
Want to know what your home might be worth? Contact us for a FREE valuation!

Our team is ready to help you sell your home for the highest possible price ASAP
Bought with Newport Realty Ltd.








