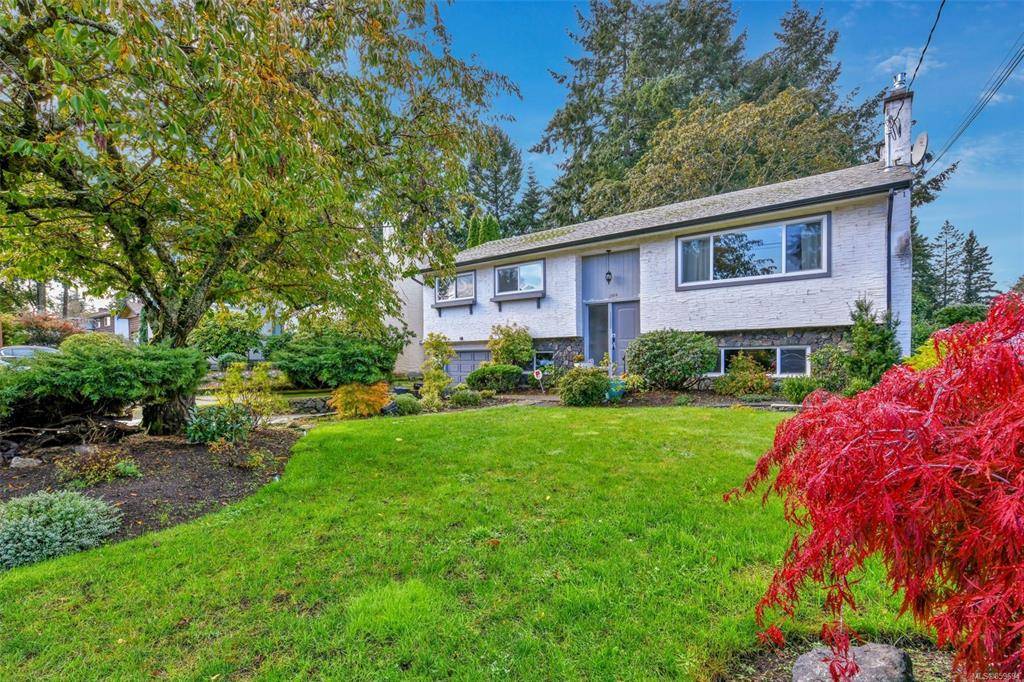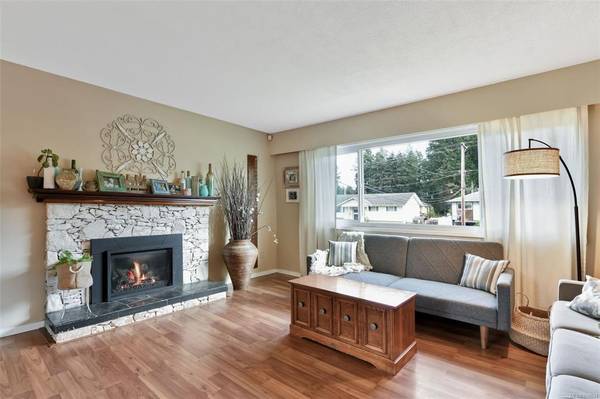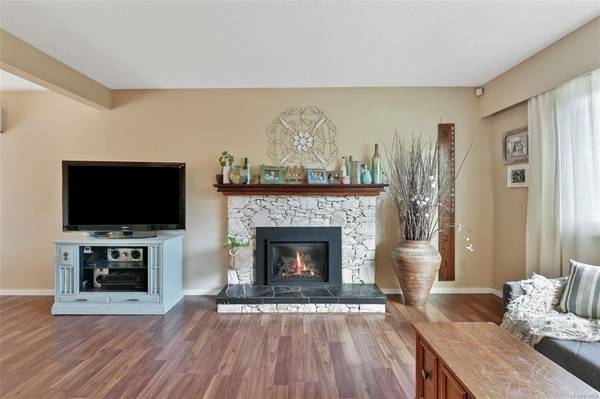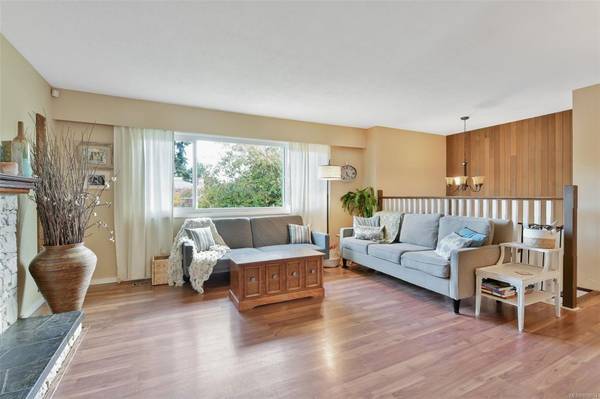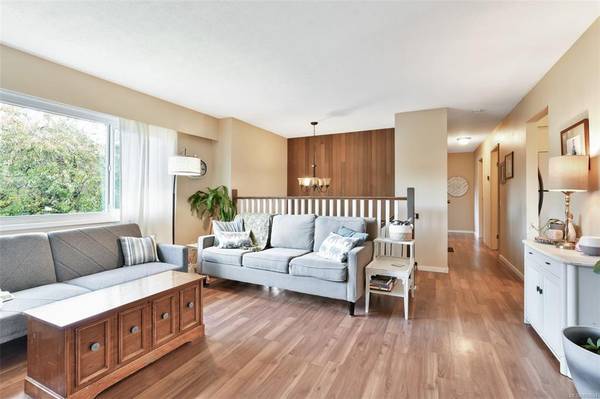$695,000
For more information regarding the value of a property, please contact us for a free consultation.
4 Beds
3 Baths
1,562 SqFt
SOLD DATE : 12/15/2020
Key Details
Sold Price $695,000
Property Type Single Family Home
Sub Type Single Family Detached
Listing Status Sold
Purchase Type For Sale
Square Footage 1,562 sqft
Price per Sqft $444
MLS Listing ID 859694
Sold Date 12/15/20
Style Split Entry
Bedrooms 4
Rental Info Unrestricted
Year Built 1971
Annual Tax Amount $3,204
Tax Year 2019
Lot Size 9,147 Sqft
Acres 0.21
Property Description
OH Cancelled! Welcome to this family-oriented neighbourhood!! This hidden gem is situated in the desired Colwood Lake area on a 0.21 acre lot. With a split level entry, you'll find main level with a cozy family/living room with gas fireplace and large windows, a separate dinning room that walks out to a beautiful deck, great size kitchen with breakfast nook (kids' favorite), three good-sized bedrooms &2 baths; Plenty of ideas can be created in the full height basement: besides the finished one bedroom/office, 3pc bath and laundry room, the rest are for your imaginations which can be a media room, man cave or a play room plus additional space to have a suite in. Upgrades includes 200amp, electric car charger, newer roof&windows etc. South-west facing yard/deck is a total treat for your summer gatherings. Surrounded by Colwood Lake fishing spot, RRU, Hatley Park, Golf course, shopping and most importantly schools (David Cameron Elementary), the incredible value presents itself!
Location
Province BC
County Capital Regional District
Area Co Colwood Lake
Direction Northeast
Rooms
Basement Full, Partially Finished, With Windows
Main Level Bedrooms 3
Kitchen 1
Interior
Interior Features Dining Room, Eating Area
Heating Forced Air, Heat Pump, Natural Gas
Cooling Wall Unit(s)
Fireplaces Number 1
Fireplaces Type Family Room, Gas, Wood Stove
Fireplace 1
Appliance Dishwasher, F/S/W/D, Range Hood
Laundry In House
Exterior
Exterior Feature Balcony/Deck, Fencing: Full
Garage Spaces 1.0
Roof Type Fibreglass Shingle
Parking Type Driveway, Garage, RV Access/Parking
Total Parking Spaces 4
Building
Lot Description Easy Access, Family-Oriented Neighbourhood, Near Golf Course, Rectangular Lot
Building Description Frame Wood,Stucco, Split Entry
Faces Northeast
Foundation Poured Concrete
Sewer Septic System
Water Municipal
Architectural Style West Coast
Structure Type Frame Wood,Stucco
Others
Tax ID 000-348-643
Ownership Freehold
Acceptable Financing Purchaser To Finance
Listing Terms Purchaser To Finance
Pets Description Aquariums, Birds, Caged Mammals, Cats, Dogs, Yes
Read Less Info
Want to know what your home might be worth? Contact us for a FREE valuation!

Our team is ready to help you sell your home for the highest possible price ASAP
Bought with Coldwell Banker Oceanside Real Estate



