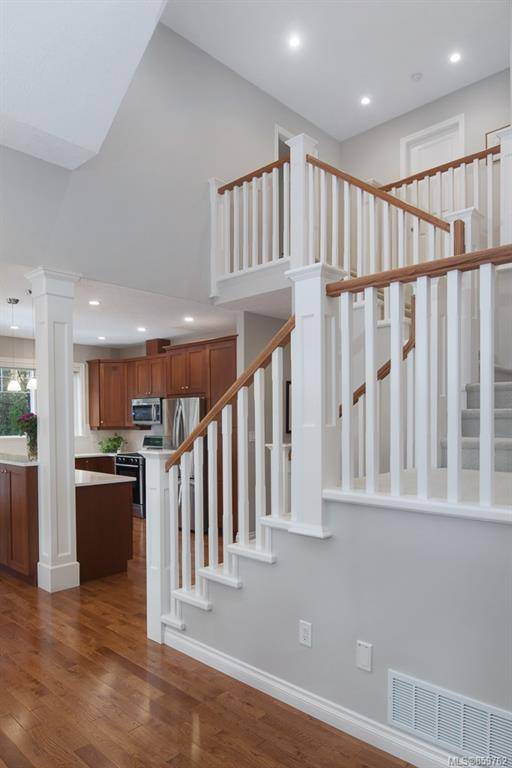$1,550,000
For more information regarding the value of a property, please contact us for a free consultation.
3 Beds
3 Baths
2,343 SqFt
SOLD DATE : 01/27/2021
Key Details
Sold Price $1,550,000
Property Type Single Family Home
Sub Type Single Family Detached
Listing Status Sold
Purchase Type For Sale
Square Footage 2,343 sqft
Price per Sqft $661
MLS Listing ID 859762
Sold Date 01/27/21
Style Main Level Entry with Upper Level(s)
Bedrooms 3
HOA Fees $167/mo
Rental Info Unrestricted
Year Built 2007
Annual Tax Amount $7,136
Tax Year 2020
Lot Size 8,712 Sqft
Acres 0.2
Property Description
MATTICK'S WOOD! You will be impressed from the moment you enter this immaculate 2007, 3BD/4BA, 2,343sf custom built home with soaring 18' ceilings capturing incredible natural light, quality finishing as-new condition, with recent upgrades: kitchen counters, new fridge, new spa-styled ensuite, new laundry room, garage cabinets and more! A fantastic layout with Master Bedroom on the Main, entertainment-sized living/dining with chef's dream kitchen featuring softclose cabinetry, quartz counters, s/s appliances & access to a sunny, SW patio with new Pergola perfect for BBQ's.Upstairs is great for guests each with its own Ensuite! Meticulously maintained:newer exterior paint, upgraded Heat Pump & new irrigation, landscaping and exterior lighting completes this fantastic home. JAWL DEV.'s Mattick's Wood offers an upscale enclave of luxury homes steps to local shops, golf, beaches & trails yet only 20 mins to Downtown or Airport.
Location
Province BC
County Capital Regional District
Area Se Cordova Bay
Direction Northeast
Rooms
Basement Crawl Space
Main Level Bedrooms 1
Kitchen 1
Interior
Interior Features Cathedral Entry, Dining/Living Combo, Eating Area, French Doors, Soaker Tub, Vaulted Ceiling(s)
Heating Electric, Forced Air, Heat Pump, Natural Gas
Cooling Air Conditioning
Flooring Carpet, Tile, Wood
Fireplaces Number 1
Fireplaces Type Gas, Living Room
Equipment Electric Garage Door Opener, Security System
Fireplace 1
Window Features Blinds,Insulated Windows,Screens,Window Coverings
Appliance Dishwasher, Dryer, Microwave, Oven Built-In, Oven/Range Gas, Range Hood, Refrigerator, Washer
Laundry In House
Exterior
Exterior Feature Balcony/Patio
Garage Spaces 2.0
Amenities Available Common Area, Private Drive/Road, Street Lighting
Roof Type Wood
Handicap Access Ground Level Main Floor, Primary Bedroom on Main
Total Parking Spaces 2
Building
Lot Description Cul-de-sac, Irregular Lot, Level, Near Golf Course, Private
Building Description Frame Wood,Insulation: Ceiling,Insulation: Walls,Stone,Wood, Main Level Entry with Upper Level(s)
Faces Northeast
Foundation Poured Concrete
Sewer Sewer To Lot
Water Municipal
Architectural Style Arts & Crafts, West Coast
Structure Type Frame Wood,Insulation: Ceiling,Insulation: Walls,Stone,Wood
Others
HOA Fee Include Insurance,Maintenance Grounds,Property Management,Sewer,Water
Tax ID 024-142-891
Ownership Freehold/Strata
Pets Allowed Cats, Dogs
Read Less Info
Want to know what your home might be worth? Contact us for a FREE valuation!

Our team is ready to help you sell your home for the highest possible price ASAP
Bought with RE/MAX Generation - The Neal Estate Group








