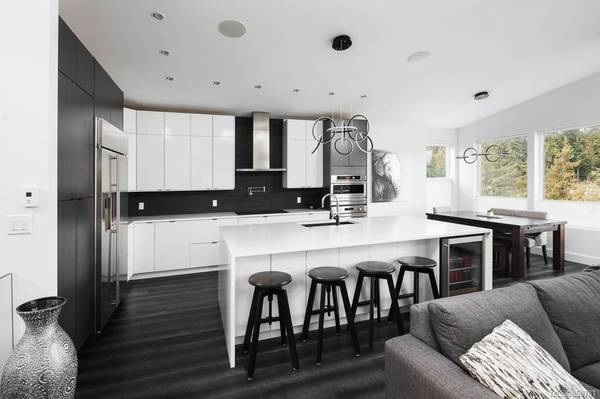$1,185,000
For more information regarding the value of a property, please contact us for a free consultation.
4 Beds
4 Baths
3,131 SqFt
SOLD DATE : 01/07/2021
Key Details
Sold Price $1,185,000
Property Type Single Family Home
Sub Type Single Family Detached
Listing Status Sold
Purchase Type For Sale
Square Footage 3,131 sqft
Price per Sqft $378
MLS Listing ID 859781
Sold Date 01/07/21
Style Main Level Entry with Lower Level(s)
Bedrooms 4
Rental Info Unrestricted
Year Built 2017
Annual Tax Amount $4,751
Tax Year 2019
Lot Size 5,662 Sqft
Acres 0.13
Property Description
Welcome to 530 Bezanton Way in the sought after Olympic View area, Walking distance to Red Barn Market, Royal Bay Beach Park, Olympic View Golf Course, Hiking Trails and much more. As you enter though the stunning Black Walnut pivot door, you’ll see the tile entry blend into the Kentwood Black Tusk hardwood floors. This well designed custom built home features Master on the main, Spa like ensuite with soaker tub, STEAM shower and body sprays, fully automated with Control4 technology, speakers throughout, Custom kitchen with Monogram appliances, speed oven and 36’ induction cook top. On the lower floor you will find 2 bedrooms 2 full bathrooms, Wet Bar, 7.1 surround sound theatre. Enjoy the out door living space with custom paver patio, outdoor speakers, synthetic grass, putting green, exterior hot water tap and EV charger!
Location
Province BC
County Capital Regional District
Area Co Royal Bay
Direction South
Rooms
Basement Finished, Walk-Out Access
Main Level Bedrooms 2
Kitchen 1
Interior
Interior Features Bar, Closet Organizer, Eating Area, Soaker Tub, Storage, Vaulted Ceiling(s)
Heating Electric, Forced Air, Heat Pump, Natural Gas, Radiant Floor
Cooling Air Conditioning, HVAC
Flooring Carpet, Hardwood, Tile
Fireplaces Number 1
Fireplaces Type Gas
Equipment Other Improvements
Fireplace 1
Window Features Blinds,Screens,Vinyl Frames
Appliance Dishwasher, Dryer, Garburator, Microwave, Oven Built-In, Range Hood, Refrigerator, Washer
Laundry In House
Exterior
Exterior Feature Balcony/Patio, Fencing: Full, Fencing: Partial, Low Maintenance Yard, Sprinkler System
Garage Spaces 2.0
View Y/N 1
View Valley
Roof Type Asphalt Torch On,Metal
Handicap Access Primary Bedroom on Main
Parking Type Garage Double
Total Parking Spaces 4
Building
Lot Description Near Golf Course, Rectangular Lot
Building Description Cement Fibre,Frame Wood,Insulation All,Insulation: Ceiling,Insulation: Walls,Wood, Main Level Entry with Lower Level(s)
Faces South
Foundation Poured Concrete
Sewer Sewer To Lot
Water Municipal
Architectural Style Contemporary
Additional Building None
Structure Type Cement Fibre,Frame Wood,Insulation All,Insulation: Ceiling,Insulation: Walls,Wood
Others
Restrictions Building Scheme
Tax ID 030-055-512
Ownership Freehold
Pets Description Aquariums, Birds, Caged Mammals, Cats, Dogs, Yes
Read Less Info
Want to know what your home might be worth? Contact us for a FREE valuation!

Our team is ready to help you sell your home for the highest possible price ASAP
Bought with Coldwell Banker Oceanside Real Estate








