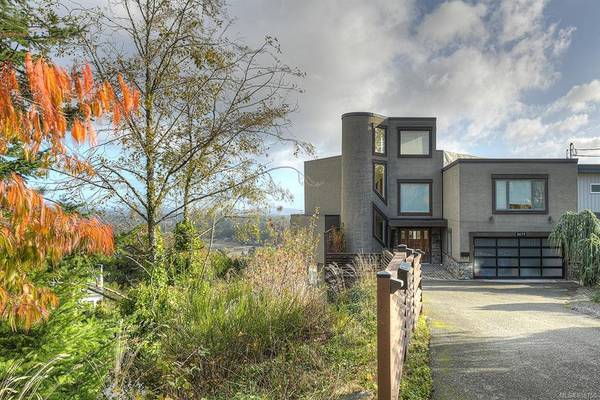$1,350,000
For more information regarding the value of a property, please contact us for a free consultation.
6 Beds
4 Baths
4,467 SqFt
SOLD DATE : 01/15/2021
Key Details
Sold Price $1,350,000
Property Type Single Family Home
Sub Type Single Family Detached
Listing Status Sold
Purchase Type For Sale
Square Footage 4,467 sqft
Price per Sqft $302
MLS Listing ID 859750
Sold Date 01/15/21
Style Main Level Entry with Lower/Upper Lvl(s)
Bedrooms 6
Rental Info Unrestricted
Year Built 1988
Annual Tax Amount $5,656
Tax Year 2019
Lot Size 7,405 Sqft
Acres 0.17
Property Description
Perched on the top of Triangle mountain with panoramic views of the ocean, city & mountains beyond. This custom build 4-level home is absolutely stunning, as you enter you are greeted w/soaring ceilings & windows of glass. The main level fts an open concept updated kitchen, dining room, sunken living room w/a cozy fireplace & built-in cabinetry. A massive deck spans the entire back of the house perfect for entertaining & enjoying the views. A versatile floor plan w/an add. bdrm & bthrm on the main & also a separate back entry that leads to a 2nd staircase & large rec room, perfect to create a nanny suite, large office or gym. The main staircase is done in thick glass creating an open contemporary feel & leads to 3 more bdrms. Up another level, the 4th floor is an office/den/reading area and a massive roof top deck for sun all day & breathtaking views. On the lower level of the home is a 1 bdrm & den suite w/separate entrance & parking. This home is sure to impress, please call today
Location
Province BC
County Capital Regional District
Area Co Triangle
Direction West
Rooms
Basement Crawl Space, Full, Walk-Out Access, With Windows, Other
Main Level Bedrooms 1
Kitchen 2
Interior
Interior Features Bar, Eating Area, French Doors, Jetted Tub, Vaulted Ceiling(s)
Heating Baseboard, Electric, Heat Pump
Cooling Other
Flooring Laminate, Tile
Fireplaces Number 1
Fireplaces Type Primary Bedroom
Fireplace 1
Window Features Insulated Windows,Vinyl Frames
Laundry In House
Exterior
Exterior Feature Balcony/Patio
Garage Spaces 2.0
Amenities Available Private Drive/Road
View Y/N 1
View City, Mountain(s)
Roof Type Asphalt Torch On
Parking Type Attached, Driveway, Garage Double
Total Parking Spaces 2
Building
Lot Description Irregular Lot, Sloping
Building Description Frame Wood,Insulation: Ceiling,Insulation: Walls,Stucco, Main Level Entry with Lower/Upper Lvl(s)
Faces West
Foundation Poured Concrete
Sewer Sewer To Lot, Other
Water Municipal
Architectural Style California, Spanish
Structure Type Frame Wood,Insulation: Ceiling,Insulation: Walls,Stucco
Others
HOA Fee Include Sewer
Tax ID 001-556-843
Ownership Freehold/Strata
Pets Description Aquariums, Birds, Caged Mammals, Cats, Dogs
Read Less Info
Want to know what your home might be worth? Contact us for a FREE valuation!

Our team is ready to help you sell your home for the highest possible price ASAP
Bought with RE/MAX Camosun








