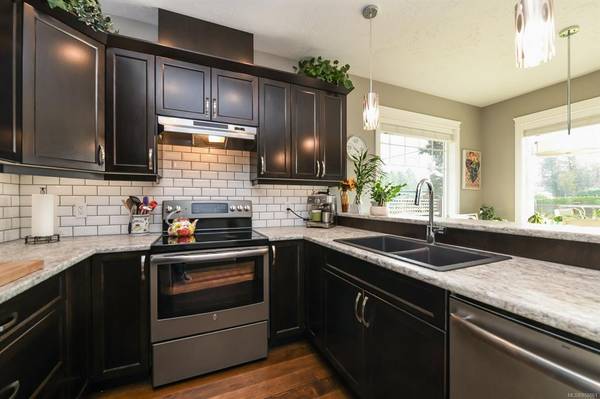$454,900
For more information regarding the value of a property, please contact us for a free consultation.
3 Beds
3 Baths
1,355 SqFt
SOLD DATE : 02/01/2021
Key Details
Sold Price $454,900
Property Type Townhouse
Sub Type Row/Townhouse
Listing Status Sold
Purchase Type For Sale
Square Footage 1,355 sqft
Price per Sqft $335
Subdivision Creekside Estates
MLS Listing ID 859861
Sold Date 02/01/21
Style Main Level Entry with Upper Level(s)
Bedrooms 3
HOA Fees $275/mo
Rental Info Unrestricted
Year Built 2018
Annual Tax Amount $2,386
Tax Year 2020
Property Description
Let the sun shine in! Welcome to Creekside Estates, located in a quiet neighbourhood not far from the shops, pubs and amenities of downtown Courtenay, close to parks and trails. A spacious floor plan with contemporary styling and fine finishing create an open concept with light-filled spaces, 1,355 sf, 3 BD/ 3 BA. Stunning feature wall in the Great room, fully tiled floor to ceiling, showcases the contemporary electric fireplace, gorgeous hardwood flooring, rich maple cabinetry in the kitchen w/ raised bar and s/s appliances. Large windows offer a view of the private fully fenced yard with French door access to the patio, fantastic for summer fun and year round BBQ season. With all 3 bedrooms and full laundry upstairs, the master offers a generous walk-in closet, 3 pce ensuite with walk-in shower. Large single garage with ample room in driveway for more parking, HRV air exchange. Rentals min 6 mth, 2 pets. This corner unit is a must see!
Location
Province BC
County Courtenay, City Of
Area Cv Courtenay City
Zoning R-3
Direction Northwest
Rooms
Basement None
Kitchen 1
Interior
Heating Baseboard, Electric
Cooling None
Flooring Carpet, Hardwood
Fireplaces Number 1
Fireplaces Type Electric, Living Room
Fireplace 1
Window Features Insulated Windows
Appliance Dishwasher, F/S/W/D, Microwave
Laundry In Unit
Exterior
Exterior Feature Balcony/Deck, Low Maintenance Yard, Sprinkler System
Garage Spaces 1.0
Utilities Available Underground Utilities
Roof Type Asphalt Shingle
Handicap Access Ground Level Main Floor
Parking Type Garage
Total Parking Spaces 1
Building
Lot Description Central Location, Easy Access, Family-Oriented Neighbourhood, Landscaped, Level, Marina Nearby, Near Golf Course, Quiet Area, Shopping Nearby
Building Description Frame Wood,Insulation All,Stone,Vinyl Siding, Main Level Entry with Upper Level(s)
Faces Northwest
Story 2
Foundation Slab
Sewer Sewer To Lot
Water Municipal
Additional Building None
Structure Type Frame Wood,Insulation All,Stone,Vinyl Siding
Others
HOA Fee Include Insurance,Maintenance Grounds,Maintenance Structure,Property Management,Septic,Water
Restrictions Restrictive Covenants
Tax ID 030-488-567
Ownership Freehold/Strata
Pets Description Aquariums, Birds, Caged Mammals, Cats, Dogs, Number Limit
Read Less Info
Want to know what your home might be worth? Contact us for a FREE valuation!

Our team is ready to help you sell your home for the highest possible price ASAP
Bought with Royal LePage-Comox Valley (CV)








