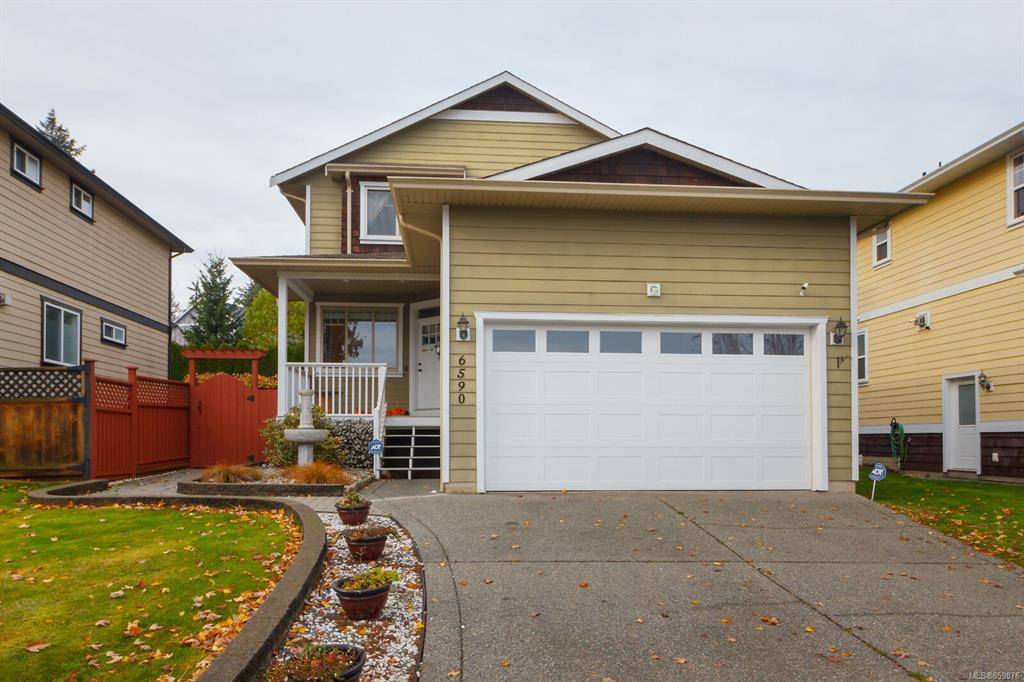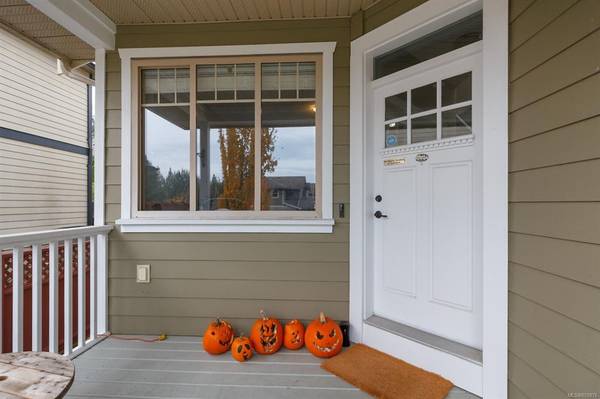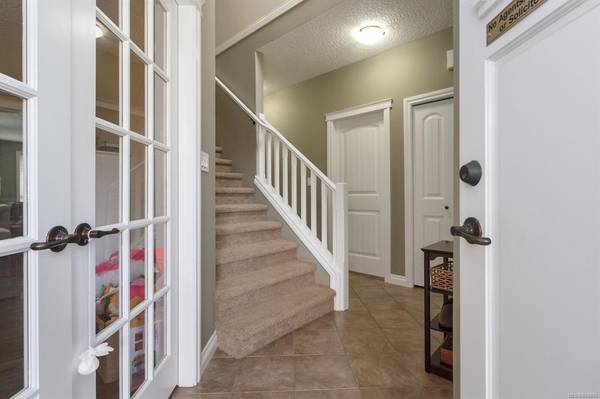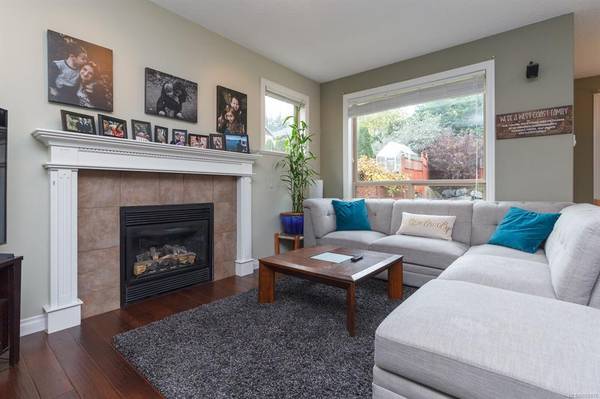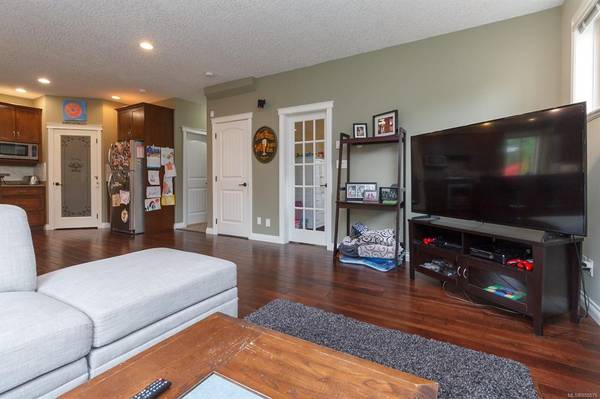$649,900
For more information regarding the value of a property, please contact us for a free consultation.
3 Beds
3 Baths
2,019 SqFt
SOLD DATE : 12/10/2020
Key Details
Sold Price $649,900
Property Type Single Family Home
Sub Type Single Family Detached
Listing Status Sold
Purchase Type For Sale
Square Footage 2,019 sqft
Price per Sqft $321
MLS Listing ID 859876
Sold Date 12/10/20
Style Main Level Entry with Upper Level(s)
Bedrooms 3
Rental Info Unrestricted
Year Built 2007
Annual Tax Amount $3,596
Tax Year 2020
Lot Size 5,227 Sqft
Acres 0.12
Property Description
Fantastic home in a Great Location! 2000+sq ft, very well maintained & on one of the largest lots on the street. Attractive curb appeal w/water fountain, irrigation to the flowerpots & conveniently covered front porch. Excellent layout, good natural light & high ceilings making it bright & spacious. The large office/den w/French doors leading to the open concept living area where the living room has hand-scraped wood floor throughout & a gas fireplace, the kitchen has a full height eating bar w/ upgraded wood cabinets & great size pantry. The dining room overlooks the beautifully manicured backyard w/sliding door leading onto the covered deck. Half bath, laundry room & access to an over-height dbl garage, gas H/W tank & storage galore in the bonus 5’ high walk in crawl space W/lighting. Upstairs 3 beds & 2 baths, all fantastic size. The Master has a walk-in closet and an ensuite w/Lg tub & separate shower. All in walking distance of schools & the W/Creek Trails, a perfect family home.
Location
Province BC
County Capital Regional District
Area Sk Sooke Vill Core
Direction East
Rooms
Basement Crawl Space
Kitchen 1
Interior
Interior Features Dining/Living Combo, French Doors
Heating Baseboard, Electric, Natural Gas
Cooling None
Flooring Carpet, Tile, Wood
Fireplaces Number 1
Fireplaces Type Gas, Living Room
Equipment Central Vacuum
Fireplace 1
Window Features Blinds,Screens,Vinyl Frames
Appliance Dishwasher, F/S/W/D, Microwave
Laundry In House
Exterior
Exterior Feature Balcony/Patio
Garage Spaces 2.0
Roof Type Fibreglass Shingle
Handicap Access Ground Level Main Floor
Parking Type Attached, Driveway, Garage Double
Total Parking Spaces 2
Building
Lot Description Rectangular Lot
Building Description Cement Fibre,Frame Wood,Insulation: Ceiling,Insulation: Walls, Main Level Entry with Upper Level(s)
Faces East
Foundation Poured Concrete
Sewer Sewer Connected
Water Municipal
Architectural Style Character
Structure Type Cement Fibre,Frame Wood,Insulation: Ceiling,Insulation: Walls
Others
Tax ID 026-812-711
Ownership Freehold
Acceptable Financing Purchaser To Finance
Listing Terms Purchaser To Finance
Pets Description Aquariums, Birds, Caged Mammals, Cats, Dogs, Yes
Read Less Info
Want to know what your home might be worth? Contact us for a FREE valuation!

Our team is ready to help you sell your home for the highest possible price ASAP
Bought with Pemberton Holmes - Westshore



