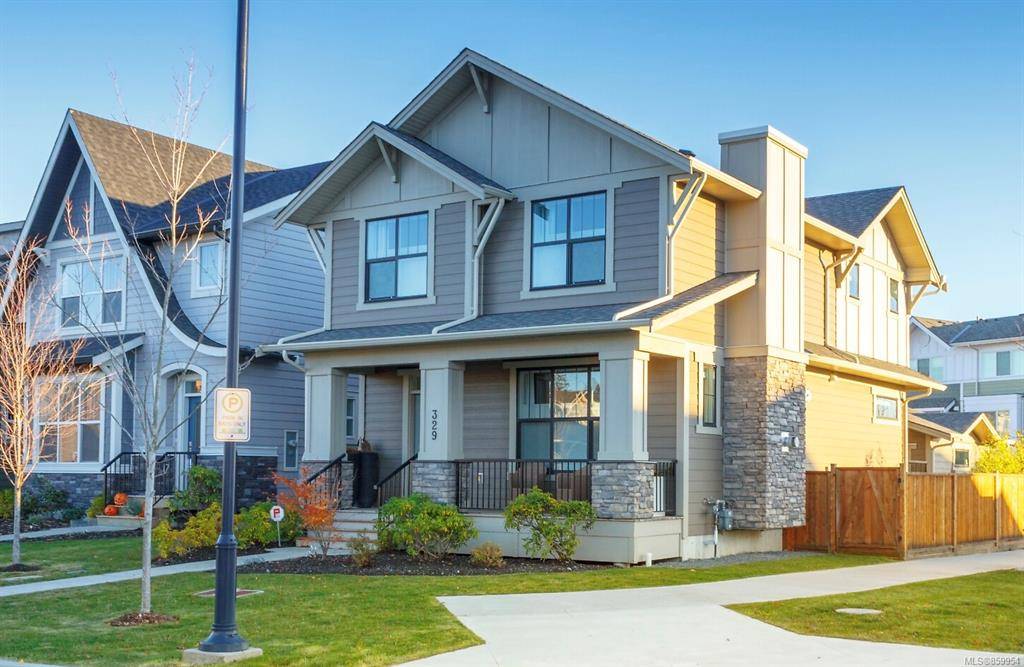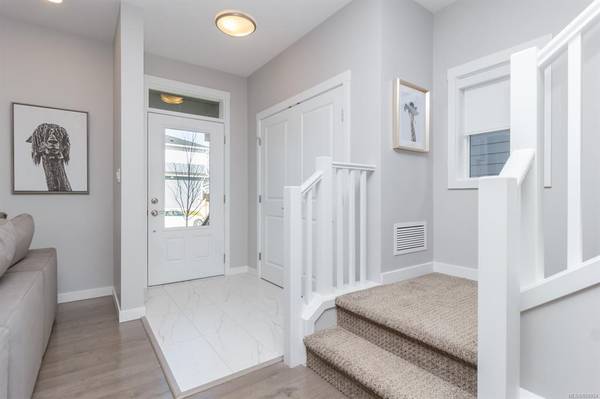$823,000
For more information regarding the value of a property, please contact us for a free consultation.
3 Beds
3 Baths
1,732 SqFt
SOLD DATE : 01/14/2021
Key Details
Sold Price $823,000
Property Type Single Family Home
Sub Type Single Family Detached
Listing Status Sold
Purchase Type For Sale
Square Footage 1,732 sqft
Price per Sqft $475
MLS Listing ID 859954
Sold Date 01/14/21
Style Main Level Entry with Upper Level(s)
Bedrooms 3
Rental Info Unrestricted
Year Built 2018
Annual Tax Amount $3,397
Tax Year 2019
Lot Size 3,484 Sqft
Acres 0.08
Property Description
Don't miss your opportunity to purchase this terrific Royal Bay former show home! Priced for a quick sale and well below the cost of a new build! Why wait? Only two years old, It's been extremely well kept and in immaculate condition. It comes with many costly extras such as high end appliances; the fridge with ice & water, a Bosch induction cook top, a full size wall oven, a gas fireplace, a heat pump to provide economical heating & cooling, on demand water heater, high end blinds, custom drapes & matching shades, built in speakers, an alarm system, solid surface counter tops, soft closing cabinets & drawers. It’s even prewired for an electric car charger. The open concept living room, kitchen & dining room on the main was wisely designed with plenty of closets. Upstairs you’ll find a generous size primary bedroom with a walk-in closet & a luxurious ensuite bathroom. The 2nd & 3rd bedrooms fit queen size beds. Upper level laundry is huge bonus! Loads of storage in the crawl space!
Location
Province BC
County Capital Regional District
Area Co Royal Bay
Direction North
Rooms
Basement Crawl Space, Not Full Height
Kitchen 1
Interior
Interior Features Closet Organizer, Dining Room, Soaker Tub
Heating Forced Air, Heat Pump, Natural Gas, Radiant Floor
Cooling Air Conditioning
Flooring Carpet, Laminate, Tile
Fireplaces Number 1
Fireplaces Type Gas, Living Room
Equipment Electric Garage Door Opener, Security System
Fireplace 1
Window Features Screens,Vinyl Frames
Appliance Built-in Range, Dishwasher, Dryer, Microwave, Oven Built-In, Range Hood, Refrigerator, Washer
Laundry In House
Exterior
Exterior Feature Balcony/Deck, Fencing: Partial, Low Maintenance Yard, Security System, Sprinkler System
Garage Spaces 2.0
Roof Type Fibreglass Shingle
Parking Type Garage Double
Total Parking Spaces 2
Building
Lot Description Curb & Gutter, Easy Access, Family-Oriented Neighbourhood
Building Description Cement Fibre, Main Level Entry with Upper Level(s)
Faces North
Foundation Poured Concrete
Sewer Sewer Connected
Water Municipal
Architectural Style Arts & Crafts
Additional Building None
Structure Type Cement Fibre
Others
Tax ID 030-315-026
Ownership Freehold
Acceptable Financing Purchaser To Finance
Listing Terms Purchaser To Finance
Pets Description Aquariums, Birds, Caged Mammals, Cats, Dogs, Yes
Read Less Info
Want to know what your home might be worth? Contact us for a FREE valuation!

Our team is ready to help you sell your home for the highest possible price ASAP
Bought with RE/MAX Camosun








