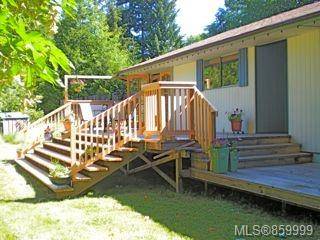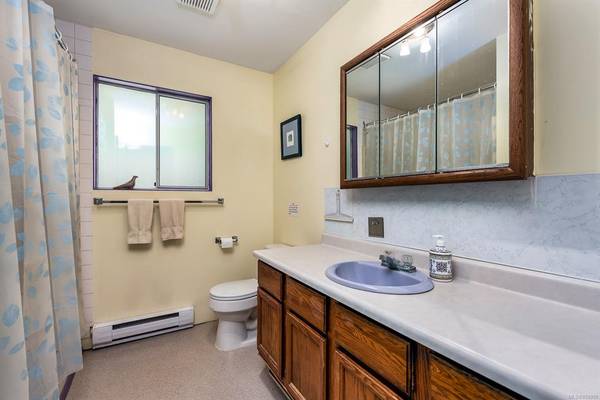$452,000
For more information regarding the value of a property, please contact us for a free consultation.
3 Beds
2 Baths
1,442 SqFt
SOLD DATE : 12/17/2020
Key Details
Sold Price $452,000
Property Type Single Family Home
Sub Type Single Family Detached
Listing Status Sold
Purchase Type For Sale
Square Footage 1,442 sqft
Price per Sqft $313
MLS Listing ID 859999
Sold Date 12/17/20
Style Rancher
Bedrooms 3
Rental Info Unrestricted
Year Built 1978
Annual Tax Amount $1,903
Tax Year 2019
Lot Size 0.860 Acres
Acres 0.86
Property Description
A wonderful opportunity for a family year round residence or a seasonal residence and income property. Three bedroom 1.5 bathroom 1.5 bathroom rancher on .86 acres. Septic system and shallow well. Less thank 5 minutes walk to Smelt Bay in the sought after south end of Cortes Island. Walking distance to amenities, stores at Manson's Landing on trails or bike roads. Zoning is R1 which allows for one house of any size and a guest cabin of up to 645 sq ft. An opportunity not to be missed!
Location
Province BC
County Strathcona Regional District
Area Isl Cortes Island
Direction West
Rooms
Basement Crawl Space
Main Level Bedrooms 3
Kitchen 1
Interior
Interior Features French Doors
Heating Baseboard, Wood
Cooling None
Flooring Carpet, Laminate, Mixed
Fireplaces Number 1
Fireplaces Type Wood Burning
Fireplace 1
Appliance F/S/W/D, Oven/Range Electric, Refrigerator
Laundry In House
Exterior
Exterior Feature Fencing: Partial
Utilities Available Phone Available, Recycling, See Remarks
Roof Type Asphalt Shingle
Handicap Access Ground Level Main Floor
Parking Type Other
Total Parking Spaces 1
Building
Lot Description Acreage, Central Location, No Through Road
Building Description Frame Wood, Rancher
Faces West
Foundation Block
Sewer Septic System
Water Well: Shallow
Additional Building None
Structure Type Frame Wood
Others
Restrictions None
Tax ID 004-172-264
Ownership Freehold
Acceptable Financing None
Listing Terms None
Pets Description Aquariums, Birds, Caged Mammals, Cats, Dogs, Yes
Read Less Info
Want to know what your home might be worth? Contact us for a FREE valuation!

Our team is ready to help you sell your home for the highest possible price ASAP
Bought with Royal LePage Advance Realty








