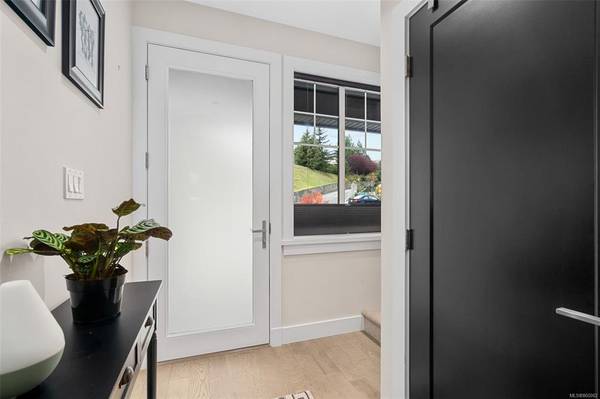$774,000
For more information regarding the value of a property, please contact us for a free consultation.
3 Beds
3 Baths
1,540 SqFt
SOLD DATE : 12/15/2020
Key Details
Sold Price $774,000
Property Type Single Family Home
Sub Type Single Family Detached
Listing Status Sold
Purchase Type For Sale
Square Footage 1,540 sqft
Price per Sqft $502
MLS Listing ID 860002
Sold Date 12/15/20
Style Main Level Entry with Upper Level(s)
Bedrooms 3
HOA Fees $108/mo
Rental Info Unrestricted
Year Built 2018
Annual Tax Amount $3,724
Tax Year 2020
Lot Size 6,534 Sqft
Acres 0.15
Property Description
Welcome to 1174 Deer Meadow. Located on a quiet no through street this perfect family home features 3 bedrooms all on the upper level with 9’ ceilings. The modern contemporary main level open concept design is loaded with quality high end featuring 9’ ceilings. Linear electric fireplace with floor to ceiling tile surround. Designer kitchen with Kitchen Aid appliance package, quartz counter tops, kitchen island with eating bar & dining area. Master bedroom with 5-piece ensuite with soaker tub, separate shower & walk in closet. Natural gas outlet on sundeck for outdoor entertaining & summer BBQ’s. Landscaped lot with sprinkler system. Two ductless heat pump units for energy efficient heat and cooling. Gas on demand hot water.
Location
Province BC
County Capital Regional District
Area Hi Bear Mountain
Direction Southwest
Rooms
Basement Crawl Space
Kitchen 1
Interior
Interior Features Dining/Living Combo, Soaker Tub
Heating Baseboard, Electric, Heat Pump
Cooling Air Conditioning
Flooring Carpet, Tile, Wood
Fireplaces Number 1
Fireplaces Type Electric, Living Room
Equipment Central Vacuum Roughed-In, Electric Garage Door Opener
Fireplace 1
Window Features Insulated Windows,Screens,Vinyl Frames
Appliance Dishwasher, F/S/W/D, Range Hood
Laundry In House
Exterior
Exterior Feature Balcony/Patio, Sprinkler System
Garage Spaces 1.0
Roof Type Fibreglass Shingle
Handicap Access Ground Level Main Floor
Total Parking Spaces 3
Building
Lot Description Irregular Lot
Building Description Cement Fibre,Frame Wood,Insulation: Ceiling,Insulation: Walls,Shingle-Wood, Main Level Entry with Upper Level(s)
Faces Southwest
Foundation Poured Concrete
Sewer Sewer To Lot
Water Municipal
Structure Type Cement Fibre,Frame Wood,Insulation: Ceiling,Insulation: Walls,Shingle-Wood
Others
Tax ID 030-376-521
Ownership Freehold/Strata
Pets Allowed Aquariums, Birds, Caged Mammals, Cats, Dogs
Read Less Info
Want to know what your home might be worth? Contact us for a FREE valuation!

Our team is ready to help you sell your home for the highest possible price ASAP
Bought with The Agency








