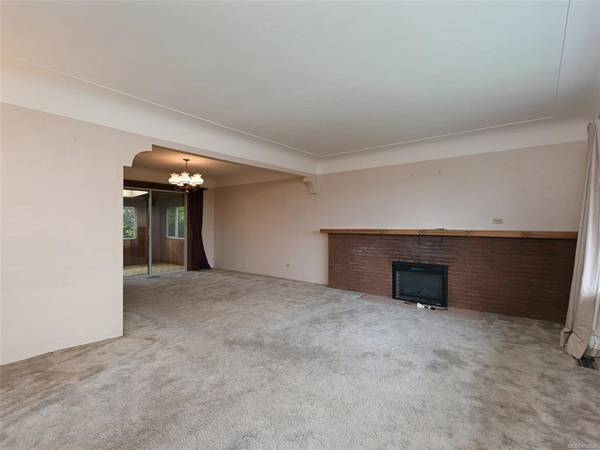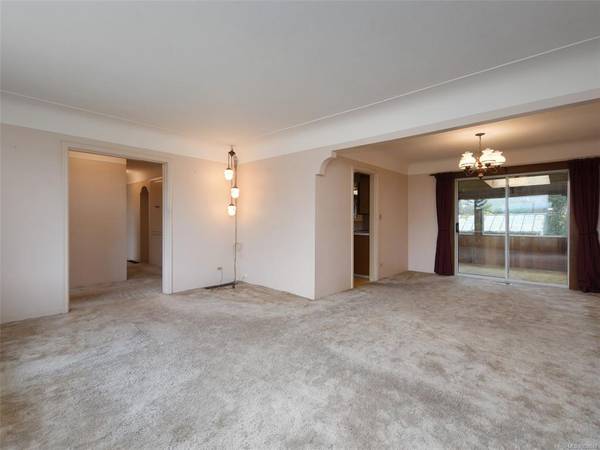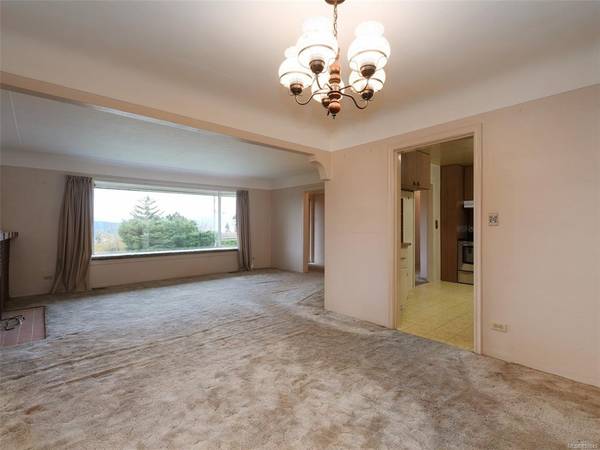$566,500
For more information regarding the value of a property, please contact us for a free consultation.
4 Beds
1 Bath
1,894 SqFt
SOLD DATE : 12/21/2020
Key Details
Sold Price $566,500
Property Type Single Family Home
Sub Type Single Family Detached
Listing Status Sold
Purchase Type For Sale
Square Footage 1,894 sqft
Price per Sqft $299
MLS Listing ID 859846
Sold Date 12/21/20
Style Main Level Entry with Lower Level(s)
Bedrooms 4
Rental Info Unrestricted
Year Built 1956
Annual Tax Amount $3,174
Tax Year 2020
Lot Size 9,583 Sqft
Acres 0.22
Property Description
LOCATION! SOOKE TOWN CORE- Charming 1956 built character home w/views of Sooke Harbour to East Sooke & Olympic Mountains, on .22 acre lot. This cozy home radiates charm with it's coved ceilings & original finishings. You will love the entertainment sized living rm with it's huge picture window & the ever-changing views. The dining area is large enough for your family dinners. The retro styled kitchen has an eating area. A large, private sunroom opens to back yard. 3 beds & updated 4 pce bath upstairs. Downstairs- family rm, 4th bedroom & laundry. Extra-large single garage with workbench for the carpenter, car buff, or your hobbies. The large, sunny, level yard is fenced & gated w/3 sheds, a greenhouse & a small studio ready for your ideas- could be an art studio, gym, hobbies or home office. This exceptional property has been loved and cared for by the same family for 64 years & is ready for a new family. Located in the heart of Sooke town core, on a quiet street. A rare find!
Location
Province BC
County Capital Regional District
Area Sk Sooke Vill Core
Direction South
Rooms
Other Rooms Greenhouse, Storage Shed
Basement Full, Partially Finished, Walk-Out Access, With Windows
Main Level Bedrooms 3
Kitchen 1
Interior
Interior Features Dining/Living Combo
Heating Forced Air, Oil
Cooling None
Flooring Carpet, Vinyl
Fireplaces Number 2
Fireplaces Type Electric, Family Room, Living Room, Wood Burning
Equipment Electric Garage Door Opener
Fireplace 1
Appliance Dishwasher, F/S/W/D
Laundry In House
Exterior
Exterior Feature Fencing: Full, Garden
Garage Spaces 1.0
View Y/N 1
View Mountain(s), Ocean
Roof Type Fibreglass Shingle
Parking Type Attached, Garage, RV Access/Parking
Total Parking Spaces 4
Building
Lot Description Level, Shopping Nearby
Building Description Insulation: Walls,Stucco, Main Level Entry with Lower Level(s)
Faces South
Foundation Poured Concrete
Sewer Sewer Connected
Water Municipal
Additional Building Potential
Structure Type Insulation: Walls,Stucco
Others
Tax ID 005-445-680
Ownership Freehold
Pets Description Aquariums, Birds, Caged Mammals, Cats, Dogs, Yes
Read Less Info
Want to know what your home might be worth? Contact us for a FREE valuation!

Our team is ready to help you sell your home for the highest possible price ASAP
Bought with Royal LePage Coast Capital - Oak Bay








