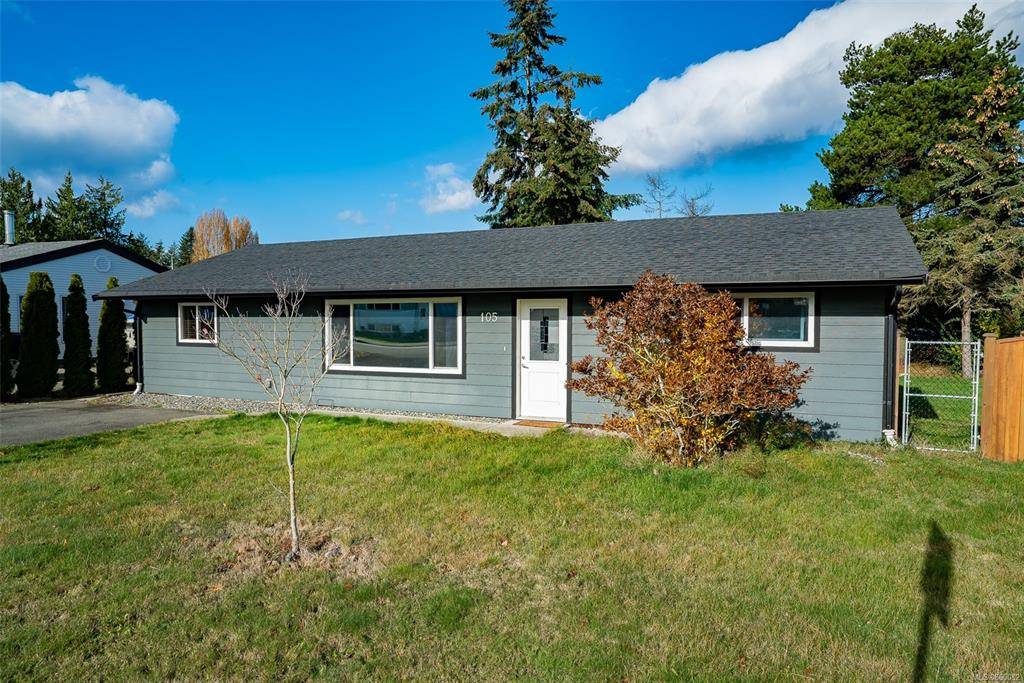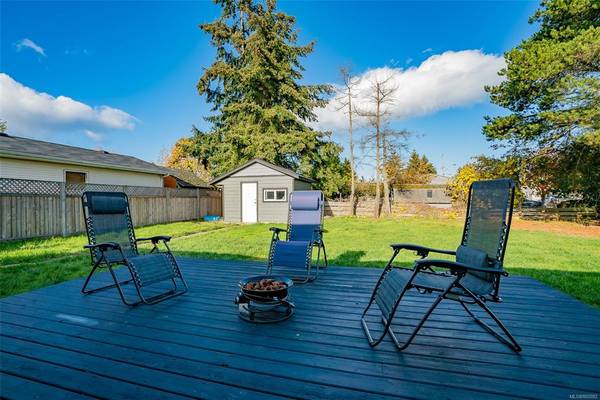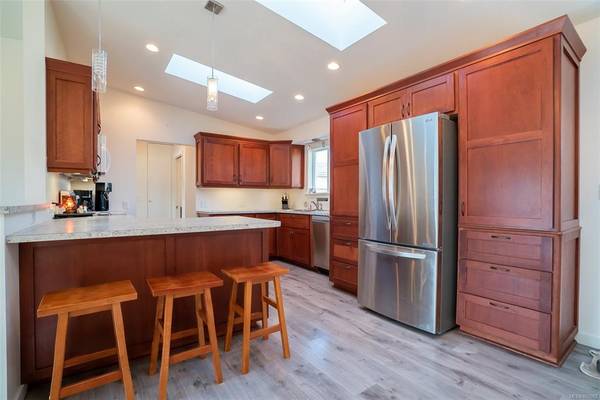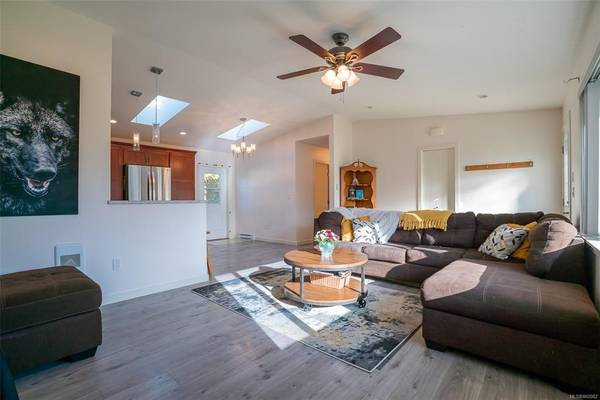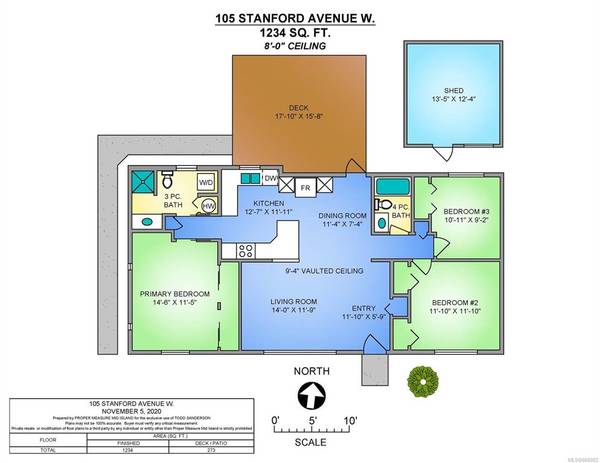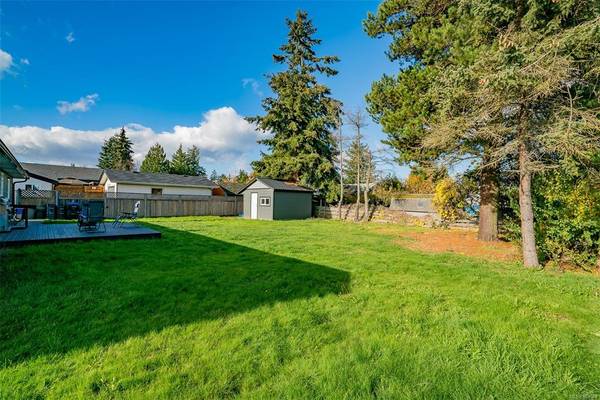$525,000
For more information regarding the value of a property, please contact us for a free consultation.
3 Beds
2 Baths
1,234 SqFt
SOLD DATE : 01/27/2021
Key Details
Sold Price $525,000
Property Type Single Family Home
Sub Type Single Family Detached
Listing Status Sold
Purchase Type For Sale
Square Footage 1,234 sqft
Price per Sqft $425
MLS Listing ID 860082
Sold Date 01/27/21
Style Rancher
Bedrooms 3
Rental Info Unrestricted
Year Built 1966
Annual Tax Amount $2,722
Tax Year 2020
Lot Size 8,276 Sqft
Acres 0.19
Property Description
This home represents an opportunity to get into the real estate market at a reasonable price, with no work to be done, and in a great location. Offering 1,234 sq ft of polished living, this home has 3 bedrooms and 2 full baths, and sits on a large, level, corner lot. With a great walk score, and a hop skip and a jump to the ocean and downtown shops, you can leave the car at home and walk! The home has a lot of curb appeal with the hardiplank siding and newer windows, and the storage shed in the yard has matching siding to complete the package. The giant deck offers plenty of room for a socially distanced visit with friends or family on a warm autumn day, or have a relaxing afternoon tea in your own quiet, fenced, back yard. The modern colours and finishing help this rancher show like a new home! Newer stainless appliances are in place in this beautiful home.
Location
Province BC
County Parksville, City Of
Area Pq Parksville
Zoning RS-1
Direction South
Rooms
Other Rooms Storage Shed
Basement None
Main Level Bedrooms 3
Kitchen 1
Interior
Interior Features Ceiling Fan(s), Dining/Living Combo, Eating Area, Vaulted Ceiling(s)
Heating Baseboard, Electric
Cooling None
Flooring Laminate, Tile
Window Features Vinyl Frames
Appliance Built-in Range, Dishwasher, Dryer, Microwave, Oven/Range Electric, Range Hood, Refrigerator, Washer
Laundry In House
Exterior
Exterior Feature Balcony/Deck, Fenced, Fencing: Full, Low Maintenance Yard
Utilities Available Cable To Lot, Electricity To Lot, Garbage, Phone To Lot, Recycling
Roof Type Asphalt Shingle
Handicap Access Accessible Entrance, No Step Entrance, Primary Bedroom on Main
Parking Type Open
Total Parking Spaces 2
Building
Lot Description Central Location, Corner, Easy Access, Family-Oriented Neighbourhood, Level, Recreation Nearby, Rectangular Lot, Serviced, Shopping Nearby, Southern Exposure
Building Description Cement Fibre, Rancher
Faces South
Foundation Poured Concrete
Sewer Sewer Connected
Water Municipal
Architectural Style Contemporary
Additional Building None
Structure Type Cement Fibre
Others
Tax ID 003-740-927
Ownership Freehold
Pets Description Aquariums, Birds, Caged Mammals, Cats, Dogs, Yes
Read Less Info
Want to know what your home might be worth? Contact us for a FREE valuation!

Our team is ready to help you sell your home for the highest possible price ASAP
Bought with Royal LePage Parksville-Qualicum Beach Realty (QU)



