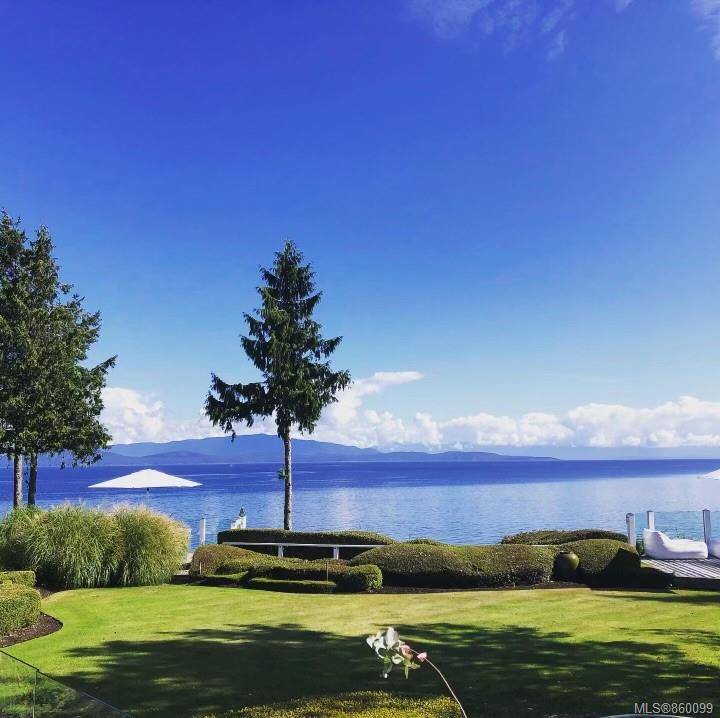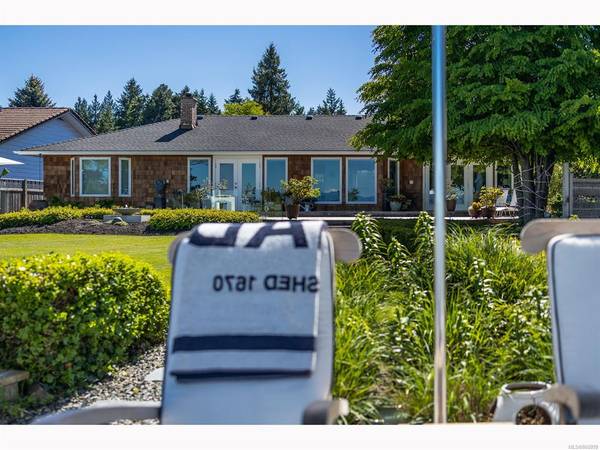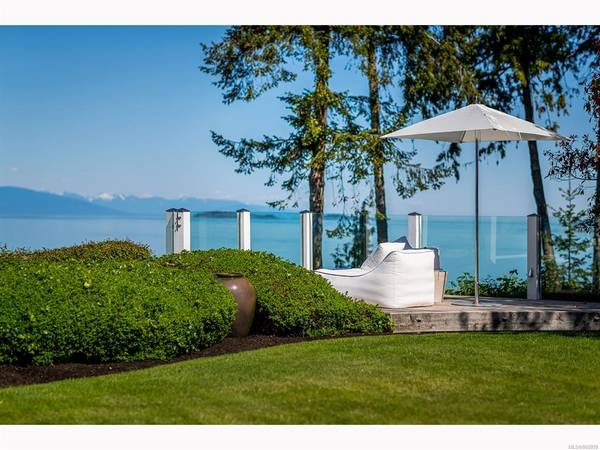$1,771,000
For more information regarding the value of a property, please contact us for a free consultation.
4 Beds
3 Baths
2,035 SqFt
SOLD DATE : 01/07/2021
Key Details
Sold Price $1,771,000
Property Type Single Family Home
Sub Type Single Family Detached
Listing Status Sold
Purchase Type For Sale
Square Footage 2,035 sqft
Price per Sqft $870
MLS Listing ID 860099
Sold Date 01/07/21
Style Rancher
Bedrooms 4
Rental Info Unrestricted
Year Built 1987
Annual Tax Amount $7,626
Tax Year 2020
Lot Size 0.550 Acres
Acres 0.55
Property Description
This tranquil waterfront setting with beach access, panoramic ocean views, and manicured outdoor living space embodies Westcoast living. Complete privacy and security define this unique half acre setting in one of Parksville's most distinguished neighbourhoods. Over 2,000 sqft of bright re-defined single storey living with premium finishes and a thoughtful flow between the indoor / outdoor spaces and views. No detail was overlooked in the impeccable re-development of this timeless property. Modern efficiencies and finishes make for comfortable easy living environments as a primary residence or a second home. Designed to serve as a private refuge, perfectly connected with the natural oceanfront environment. Property details and specifications available upon request.
Location
Province BC
County Parksville, City Of
Area Pq Parksville
Zoning RS1
Direction South
Rooms
Other Rooms Gazebo, Storage Shed
Basement Crawl Space
Main Level Bedrooms 4
Kitchen 1
Interior
Interior Features Breakfast Nook, French Doors, Jetted Tub
Heating Forced Air, Heat Pump
Cooling Central Air
Flooring Hardwood, Tile, Wood
Fireplaces Number 1
Fireplaces Type Gas, Living Room
Equipment Central Vacuum, Electric Garage Door Opener, Security System
Fireplace 1
Window Features Vinyl Frames
Appliance Built-in Range, Dishwasher, Dryer, Hot Tub, Oven Built-In, Refrigerator, Washer
Laundry In House
Exterior
Exterior Feature Fencing: Full, Garden, Lighting, Security System, Sprinkler System, Water Feature
Garage Spaces 2.0
Utilities Available Cable To Lot, Electricity To Lot, Garbage, Natural Gas To Lot, Recycling
Waterfront 1
Waterfront Description Ocean
View Y/N 1
View Ocean
Roof Type Asphalt Shingle
Handicap Access Ground Level Main Floor
Parking Type Garage Double
Total Parking Spaces 3
Building
Lot Description Central Location, Easy Access, Irrigation Sprinkler(s), Landscaped, Marina Nearby, Near Golf Course, Private, Quiet Area, Recreation Nearby, Shopping Nearby, Southern Exposure, Walk on Waterfront
Building Description Cement Fibre,Insulation: Ceiling,Insulation: Walls,Shingle-Wood,Wood, Rancher
Faces South
Foundation Poured Concrete
Sewer Sewer To Lot
Water Municipal
Architectural Style Contemporary, West Coast
Structure Type Cement Fibre,Insulation: Ceiling,Insulation: Walls,Shingle-Wood,Wood
Others
Tax ID 002-042-487
Ownership Freehold
Pets Description Aquariums, Birds, Caged Mammals, Cats, Dogs, Yes
Read Less Info
Want to know what your home might be worth? Contact us for a FREE valuation!

Our team is ready to help you sell your home for the highest possible price ASAP
Bought with RE/MAX of Nanaimo








