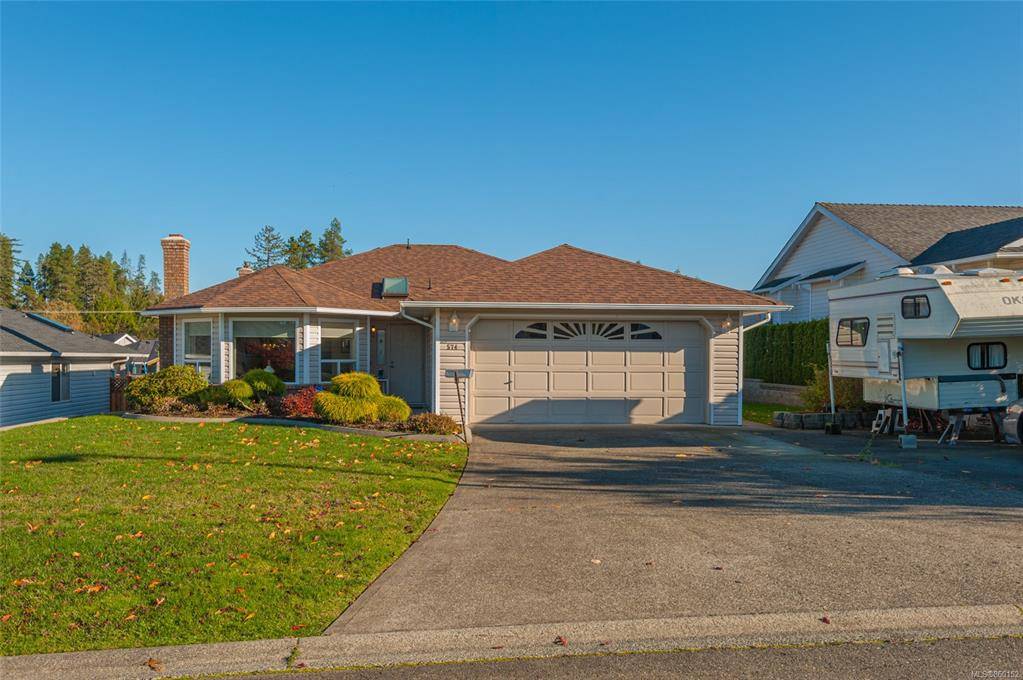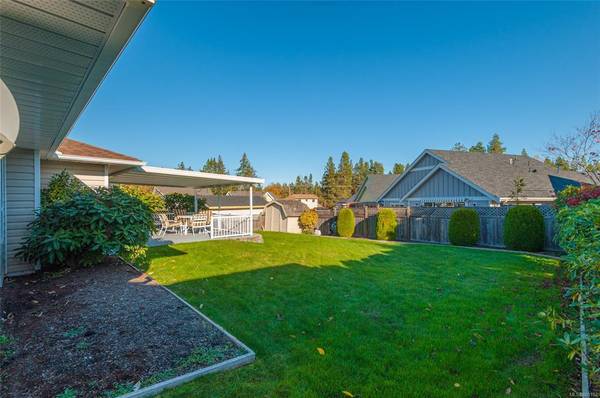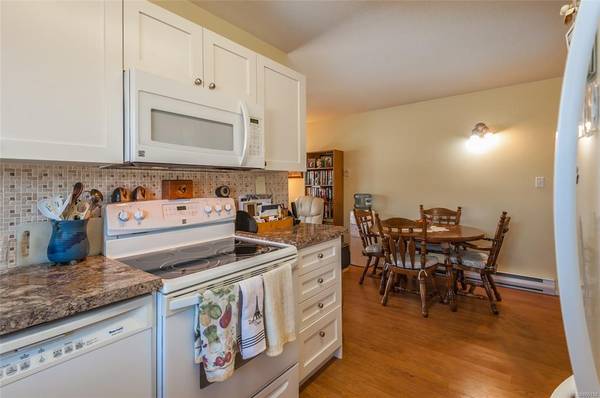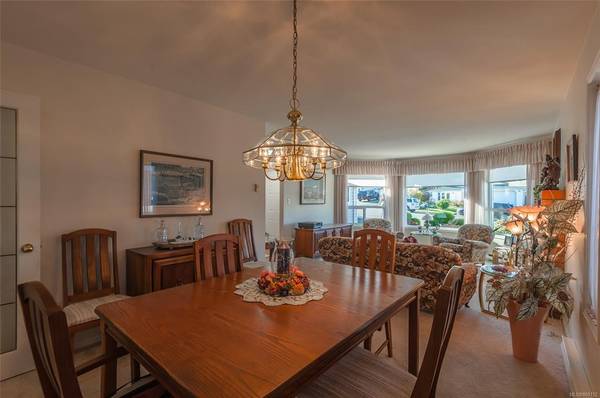$586,500
For more information regarding the value of a property, please contact us for a free consultation.
3 Beds
2 Baths
1,549 SqFt
SOLD DATE : 12/11/2020
Key Details
Sold Price $586,500
Property Type Single Family Home
Sub Type Single Family Detached
Listing Status Sold
Purchase Type For Sale
Square Footage 1,549 sqft
Price per Sqft $378
MLS Listing ID 860152
Sold Date 12/11/20
Style Rancher
Bedrooms 3
Rental Info Unrestricted
Year Built 1991
Annual Tax Amount $3,125
Tax Year 2019
Lot Size 7,405 Sqft
Acres 0.17
Lot Dimensions 59 x 128
Property Description
The perfect place to call home ! Welcome to 574 Belson st, a 1574 square foot 3 bedroom 2 bathroom rancher with lots and lots of extra parking for all your toys. Located in Parksville most sought after subdivision "Oceanside" this updated rancher is just steps from some of Parksvilles best beaches, shopping, schools, walking trails and parks. Step inside this well cared for home and you will love the overall flow of the home. A large front room with attached dining area boast huge windows that bring in tons of natural light. A kitchen any home cook would love, has a seperate eating and flex room right off of it. Go through to the back yard and sit and bbq all year round with a large covered deck that will keep you cool in the summer, and allow you to enjoy the island life all winter long. A large master suite with a full ensuite and walk in closet, fully fenced, RV and boat parking, oversized garage and the list goes on. You will not want to miss this one.
Location
Province BC
County Parksville, City Of
Area Pq Parksville
Zoning R1
Direction Southwest
Rooms
Basement None
Main Level Bedrooms 3
Kitchen 1
Interior
Interior Features Ceiling Fan(s), Dining Room, Eating Area
Heating Baseboard, Electric
Cooling None
Flooring Basement Slab, Mixed
Fireplaces Number 2
Fireplaces Type Pellet Stove, Wood Burning
Fireplace 1
Window Features Blinds,Garden Window(s),Insulated Windows,Screens,Vinyl Frames
Appliance F/S/W/D
Laundry In House, In Unit
Exterior
Exterior Feature Balcony/Deck, Fencing: Full, Garden, Security System, Sprinkler System, Wheelchair Access
Garage Spaces 2.0
Utilities Available Cable To Lot, Electricity To Lot, Garbage, Natural Gas To Lot, Phone To Lot, Recycling, Underground Utilities
Roof Type Fibreglass Shingle
Handicap Access Accessible Entrance, Ground Level Main Floor, No Step Entrance, Primary Bedroom on Main, Wheelchair Friendly
Parking Type Additional, Garage Double, RV Access/Parking
Total Parking Spaces 4
Building
Lot Description Landscaped
Building Description Insulation: Ceiling,Insulation: Walls,Vinyl Siding, Rancher
Faces Southwest
Foundation Slab
Sewer Sewer Connected
Water Municipal
Structure Type Insulation: Ceiling,Insulation: Walls,Vinyl Siding
Others
Tax ID 015-076-211
Ownership Freehold
Pets Description Aquariums, Birds, Caged Mammals, Cats, Dogs, Yes
Read Less Info
Want to know what your home might be worth? Contact us for a FREE valuation!

Our team is ready to help you sell your home for the highest possible price ASAP
Bought with Royal LePage Parksville-Qualicum Beach Realty (PK)








