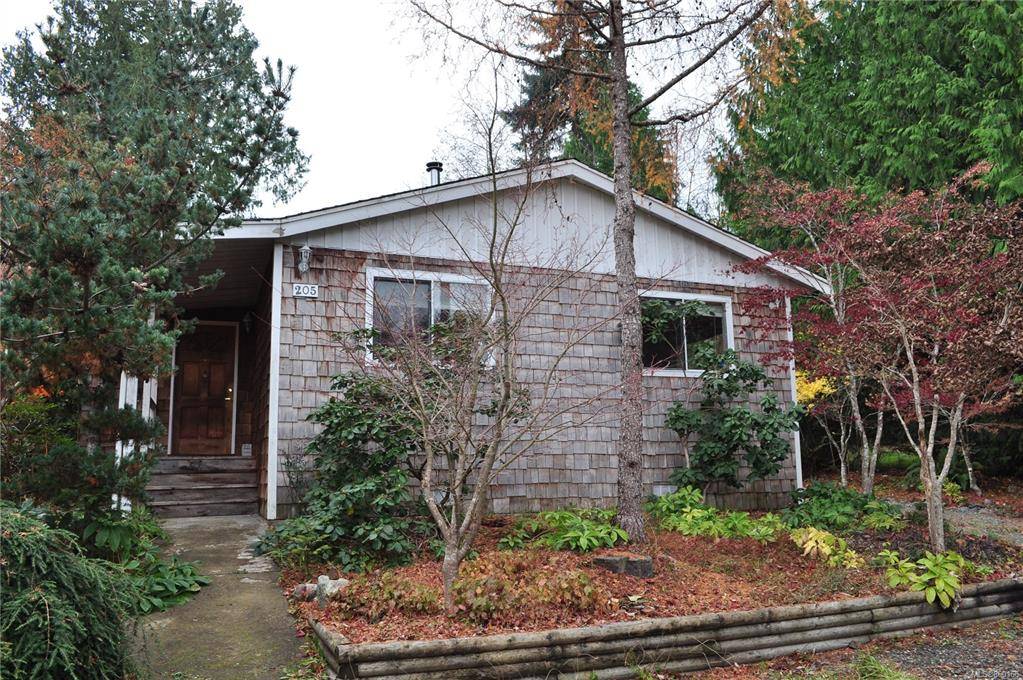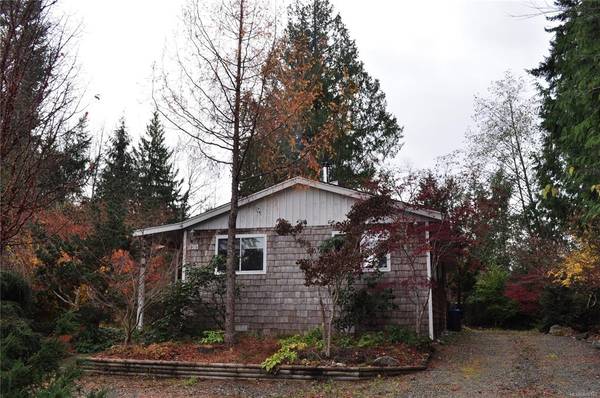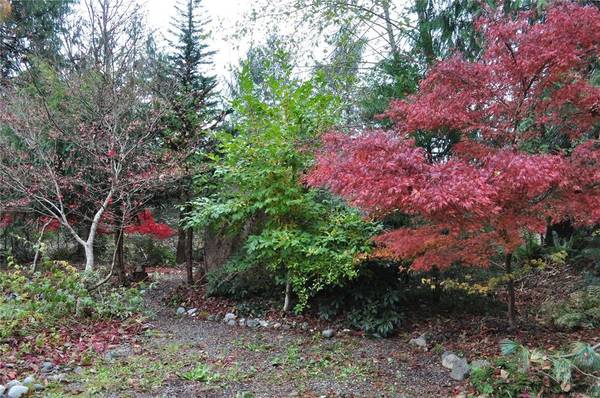$440,000
For more information regarding the value of a property, please contact us for a free consultation.
3 Beds
2 Baths
1,369 SqFt
SOLD DATE : 12/03/2020
Key Details
Sold Price $440,000
Property Type Single Family Home
Sub Type Single Family Detached
Listing Status Sold
Purchase Type For Sale
Square Footage 1,369 sqft
Price per Sqft $321
MLS Listing ID 860166
Sold Date 12/03/20
Style Rancher
Bedrooms 3
Rental Info Unrestricted
Year Built 1980
Annual Tax Amount $1,655
Tax Year 2020
Lot Size 0.460 Acres
Acres 0.46
Property Description
Cozy cottage style home in Bowser on a nice nearly half acre lot. This home offers good privacy with many rare and exotic trees - 10+ different varieties of Japanese Maple, Ginko, Paperbark Maple, Monkey Puzzle trees, and more. Cedar shingle exterior adds to the charm. Inside features a vaulted great room ceiling with wood-stove, oak cabinets, 3 bdrms, 2 baths and a large laundry/mud room that used to house a half bath and could easily again. With a little elbow grease, paint and new carpets, this home would be essentially brand new. Close to Bowser shopping. If you want a large lot and a cute house with an opportunity to add some value yourself, this is it! Total home and lot size from BC Assessment. Room sizes approximate - please verify if critical. Book a showing with your agent right away so you don't miss out on this one.
Location
Province BC
County Nanaimo Regional District
Area Pq Bowser/Deep Bay
Zoning R1
Direction Northeast
Rooms
Other Rooms Storage Shed
Basement Crawl Space
Main Level Bedrooms 3
Kitchen 1
Interior
Interior Features Cathedral Entry, Dining/Living Combo, Eating Area, Vaulted Ceiling(s)
Heating Baseboard, Electric
Cooling None
Flooring Carpet, Laminate, Mixed
Fireplaces Number 1
Fireplaces Type Wood Stove
Fireplace 1
Window Features Insulated Windows
Appliance Dishwasher, F/S/W/D, Microwave, Range Hood
Laundry In House
Exterior
Exterior Feature Balcony/Deck, Fenced, Fencing: Full, Garden
Roof Type Asphalt Shingle
Handicap Access Primary Bedroom on Main
Parking Type Driveway, Open, RV Access/Parking
Total Parking Spaces 2
Building
Lot Description Cul-de-sac, Landscaped, Marina Nearby, No Through Road, Private, Quiet Area, Recreation Nearby, Rural Setting, Serviced, Shopping Nearby
Building Description Insulation: Ceiling,Insulation: Walls,Wood, Rancher
Faces Northeast
Foundation Poured Concrete
Sewer Septic System
Water Regional/Improvement District
Structure Type Insulation: Ceiling,Insulation: Walls,Wood
Others
Restrictions Building Scheme
Tax ID 000-029-157
Ownership Freehold
Acceptable Financing Must Be Paid Off
Listing Terms Must Be Paid Off
Pets Description Aquariums, Birds, Caged Mammals, Cats, Dogs, Yes
Read Less Info
Want to know what your home might be worth? Contact us for a FREE valuation!

Our team is ready to help you sell your home for the highest possible price ASAP
Bought with Royal LePage Parksville-Qualicum Beach Realty (PK)








