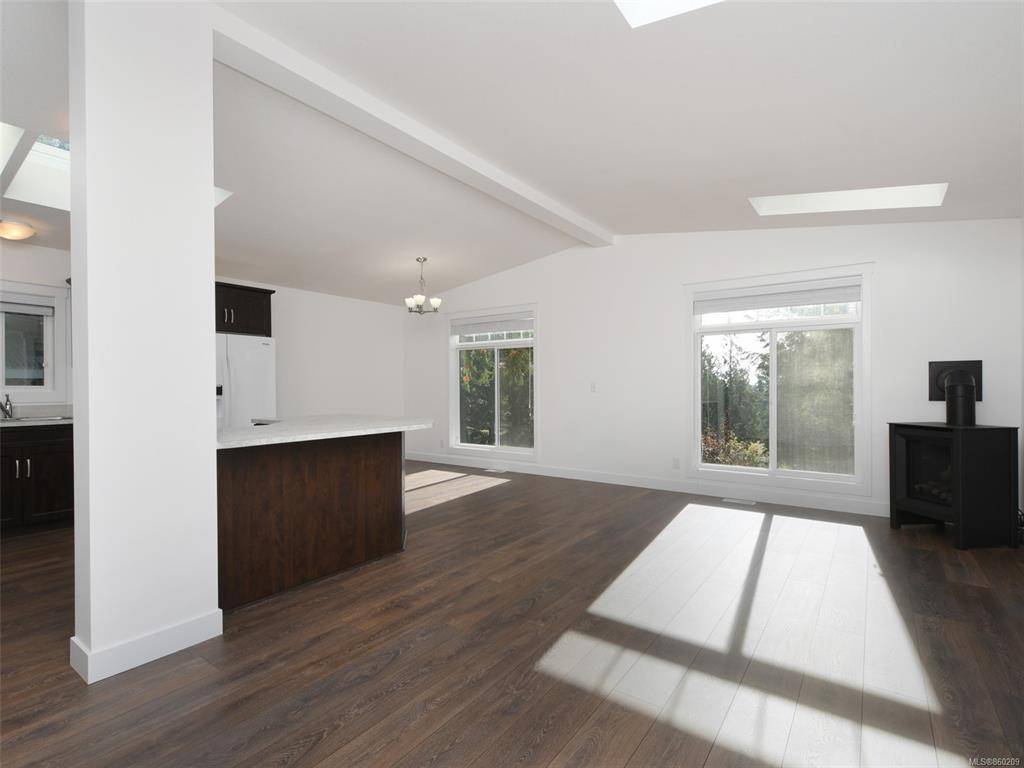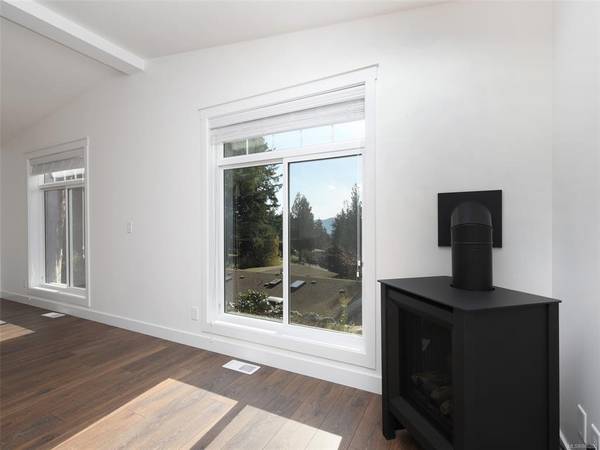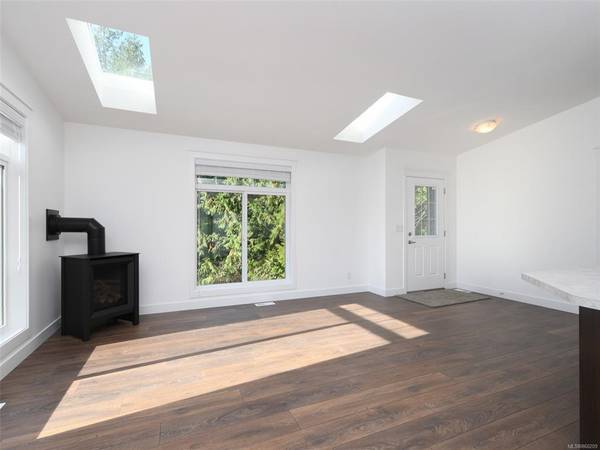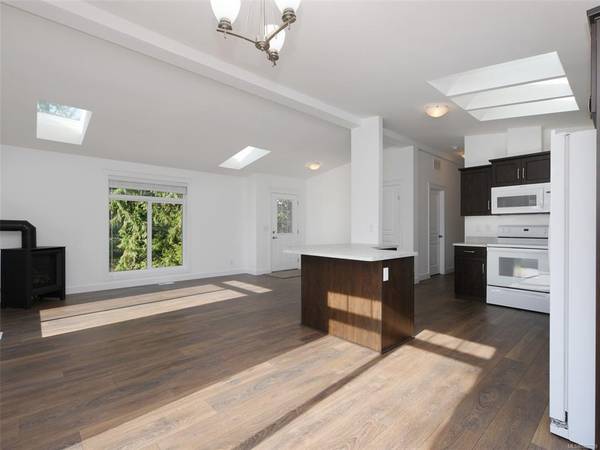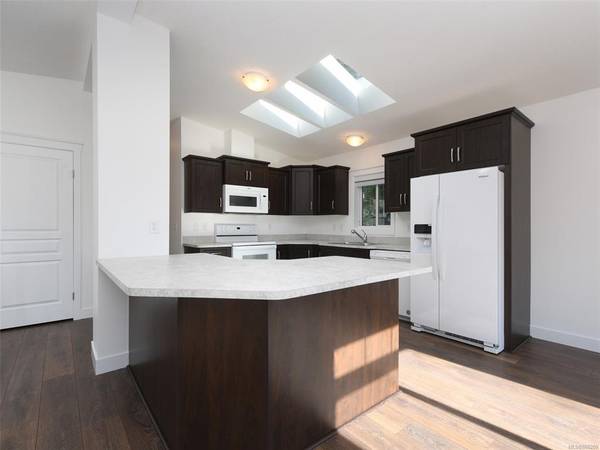$350,000
For more information regarding the value of a property, please contact us for a free consultation.
2 Beds
2 Baths
1,085 SqFt
SOLD DATE : 12/15/2020
Key Details
Sold Price $350,000
Property Type Manufactured Home
Sub Type Manufactured Home
Listing Status Sold
Purchase Type For Sale
Square Footage 1,085 sqft
Price per Sqft $322
MLS Listing ID 860209
Sold Date 12/15/20
Style Rancher
Bedrooms 2
HOA Fees $615/mo
Rental Info No Rentals
Year Built 2020
Tax Year 2020
Property Description
Beautiful BRAND NEW manufactured home ideally situated in desirable Lannon Creek Park! Nothing to do but move into this bright, modern, and tastefully designed two bedroom & two bathroom unit! Home features open concept floorplan with 9.5' vaulted ceilings and wide-plank laminate floors. Main living area awash in natural light with picture windows & network of skylights. Shaker-style kitchen with large prep island perfect for entertaining. In-line dining area and spacious living room with cozy propane fireplace. Carpeted primary bedroom of good size with closet & 4-pce ensuite. Second bedroom and 4-pce main bath. Laundry room doubles as mudroom entry. Double carport with plenty of parking & covered rampway to the home. Massive back deck provides private outdoor oasis & overlooks majestic Lannon Creek. Located in Sunny Saseenoes, walking distance to the Galloping Goose Trail and just a short drive to all amenities Sooke & West Shore have to offer. Dont miss this opportunity!
Location
Province BC
County Capital Regional District
Area Sk Saseenos
Direction West
Rooms
Other Rooms Storage Shed
Basement Crawl Space, None
Main Level Bedrooms 2
Kitchen 1
Interior
Interior Features Bar, Controlled Entry, Dining/Living Combo, Eating Area, Vaulted Ceiling(s)
Heating Electric, Forced Air
Cooling None
Flooring Carpet, Laminate, Linoleum
Fireplaces Number 1
Fireplaces Type Living Room, Propane
Fireplace 1
Window Features Blinds,Vinyl Frames
Appliance F/S/W/D
Laundry In House
Exterior
Exterior Feature Balcony/Deck, Fencing: Partial, Low Maintenance Yard
Carport Spaces 2
Roof Type Asphalt Shingle
Handicap Access Accessible Entrance, Ground Level Main Floor, Primary Bedroom on Main
Parking Type Driveway, Carport Double
Total Parking Spaces 2
Building
Lot Description Adult-Oriented Neighbourhood
Building Description Aluminum Siding,Insulation: Ceiling,Insulation: Walls,Wood, Rancher
Faces West
Foundation Pillar/Post/Pier
Sewer Septic System
Water Municipal
Additional Building None
Structure Type Aluminum Siding,Insulation: Ceiling,Insulation: Walls,Wood
Others
Ownership Pad Rental
Acceptable Financing Clear Title
Listing Terms Clear Title
Pets Description Cats, Dogs
Read Less Info
Want to know what your home might be worth? Contact us for a FREE valuation!

Our team is ready to help you sell your home for the highest possible price ASAP
Bought with Royal LePage Coast Capital - Chatterton



