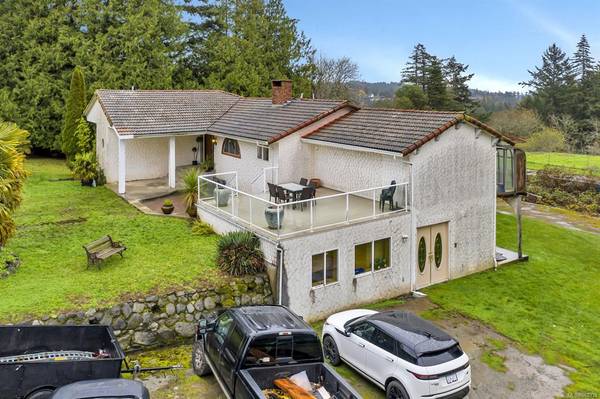$1,920,000
For more information regarding the value of a property, please contact us for a free consultation.
3 Beds
2 Baths
2,047 SqFt
SOLD DATE : 04/30/2021
Key Details
Sold Price $1,920,000
Property Type Single Family Home
Sub Type Single Family Detached
Listing Status Sold
Purchase Type For Sale
Square Footage 2,047 sqft
Price per Sqft $937
MLS Listing ID 860334
Sold Date 04/30/21
Style Main Level Entry with Lower Level(s)
Bedrooms 3
Rental Info Unrestricted
Year Built 1974
Annual Tax Amount $4,945
Tax Year 2020
Lot Size 9.250 Acres
Acres 9.25
Property Description
NO TRESPASSING - HOSTED SHOWINGS ONLY!
PRIME METCHOSIN LAND - Approximately 10 acres of flat land with 1 main house and a cottage totaling 8 bedrooms, numerous outbuildings and a 6 car garage. Huge income potential with shop space rentals or your own business. Originally the Metchosin Poultry Farm, every shop has 200 Amp service. One shop 300 X 32, second shop 120 X 30, greenhouse originally built for the Farmer's Market. The house was built in 1975 and is still lived in by the original owners; with beautiful original charm oak floors throughout the brick accents and feature fire place will astound you. The cottage is perfect accommodation for the 'farm hand' and is run off the grid. Prime central location - bring your ideas and make this property work for you.
Location
Province BC
County Capital Regional District
Area Me Metchosin
Direction East
Rooms
Basement Full, Partially Finished, Walk-Out Access
Main Level Bedrooms 3
Kitchen 1
Interior
Interior Features Dining/Living Combo, Eating Area
Heating Forced Air, Propane
Cooling None
Flooring Basement Slab
Fireplaces Number 1
Fireplaces Type Heatilator, Living Room, Wood Burning
Equipment Central Vacuum
Fireplace 1
Appliance F/S/W/D
Laundry In House
Exterior
Garage Spaces 4.0
Roof Type Slate
Parking Type Additional, Detached, Driveway, Garage Quad+
Total Parking Spaces 10
Building
Lot Description Acreage
Building Description Frame Wood,Insulation All,Stucco, Main Level Entry with Lower Level(s)
Faces East
Foundation Slab
Sewer Septic System
Water Municipal
Additional Building Potential
Structure Type Frame Wood,Insulation All,Stucco
Others
Restrictions ALR: Yes
Tax ID 001-665-120
Ownership Freehold
Acceptable Financing Purchaser To Finance
Listing Terms Purchaser To Finance
Pets Description Aquariums, Birds, Caged Mammals, Cats, Dogs, Yes
Read Less Info
Want to know what your home might be worth? Contact us for a FREE valuation!

Our team is ready to help you sell your home for the highest possible price ASAP
Bought with eXp Realty








