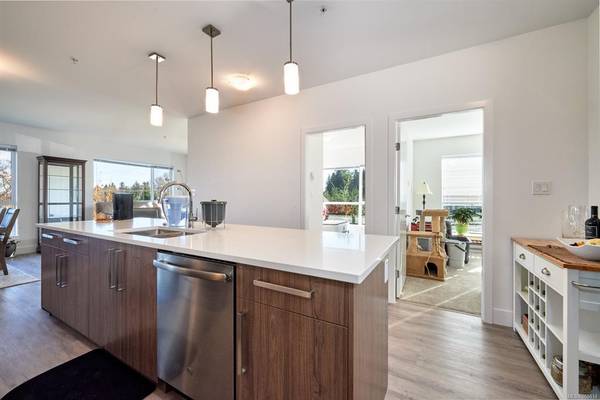$455,000
For more information regarding the value of a property, please contact us for a free consultation.
3 Beds
2 Baths
1,206 SqFt
SOLD DATE : 12/11/2020
Key Details
Sold Price $455,000
Property Type Condo
Sub Type Condo Apartment
Listing Status Sold
Purchase Type For Sale
Square Footage 1,206 sqft
Price per Sqft $377
Subdivision Newport Village
MLS Listing ID 860414
Sold Date 12/11/20
Style Rancher
Bedrooms 3
HOA Fees $307/mo
Rental Info Unrestricted
Year Built 2019
Annual Tax Amount $2,951
Tax Year 2020
Property Description
A fabulous, bright corner unit on the 4th floor of Newport Village. This apartment has 3 bedrooms, 2 full baths and 2 underground parking stalls with 1206 sq ft of living area. Great ocean views and has a very contemporary, modern style. Oversized windows to enjoy the view and let that sunshine flow into your open concept layout with living room / dining room area. Kitchen has the upgrade stainless steel appliances, oodles of cabinets, large quartz Island and undercabinet lighting. Pets are allowed and rentals are also an allowable option. So important, this unit comes with 2 underground parking stalls. This apartment is practically still brand new, but without the GST! This modern complex is ideally located close to an abundance of retail stores, grocery shopping, restaurants, steps away to a bus stop and only a minute to get to the ocean front walking path.
Location
Province BC
County Courtenay, City Of
Area Cv Courtenay City
Direction East
Rooms
Basement Other
Main Level Bedrooms 3
Kitchen 1
Interior
Interior Features Dining/Living Combo, Elevator
Heating Baseboard, Electric
Cooling None
Flooring Mixed
Appliance Dishwasher, F/S/W/D, Microwave
Laundry In Unit
Exterior
Exterior Feature Balcony/Deck, Security System
Amenities Available Elevator(s), EV Charger for Common Use, Meeting Room, Secured Entry
View Y/N 1
View Ocean
Roof Type Asphalt Torch On
Parking Type Underground
Total Parking Spaces 2
Building
Lot Description Central Location, Curb & Gutter, Landscaped, Recreation Nearby, Shopping Nearby, Sidewalk
Building Description Cement Fibre,Frame Wood,Insulation: Ceiling,Insulation: Walls, Rancher
Faces East
Story 5
Foundation Other
Sewer Sewer To Lot
Water Municipal
Structure Type Cement Fibre,Frame Wood,Insulation: Ceiling,Insulation: Walls
Others
HOA Fee Include Garbage Removal,Insurance,Maintenance Grounds,Recycling,Sewer
Restrictions None
Tax ID 030-921-139
Ownership Freehold/Strata
Acceptable Financing Must Be Paid Off
Listing Terms Must Be Paid Off
Pets Description Aquariums, Birds, Cats, Dogs, Number Limit, Size Limit
Read Less Info
Want to know what your home might be worth? Contact us for a FREE valuation!

Our team is ready to help you sell your home for the highest possible price ASAP
Bought with Royal LePage-Comox Valley (CV)








