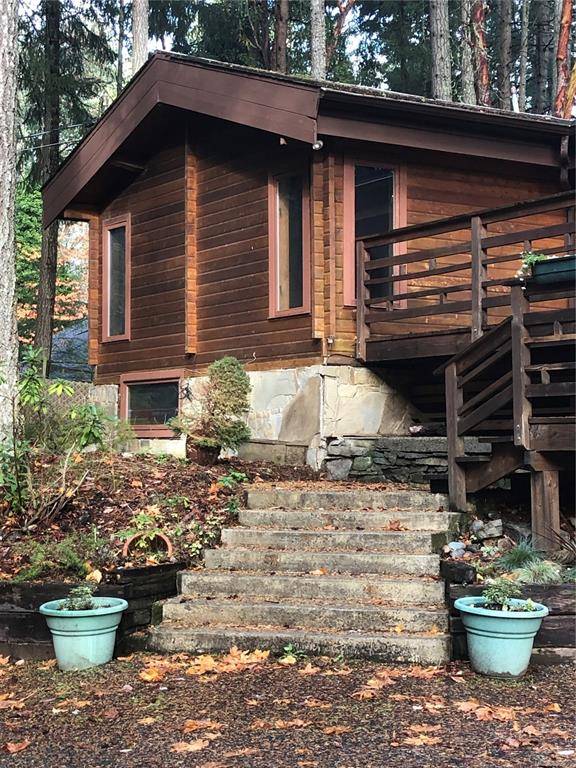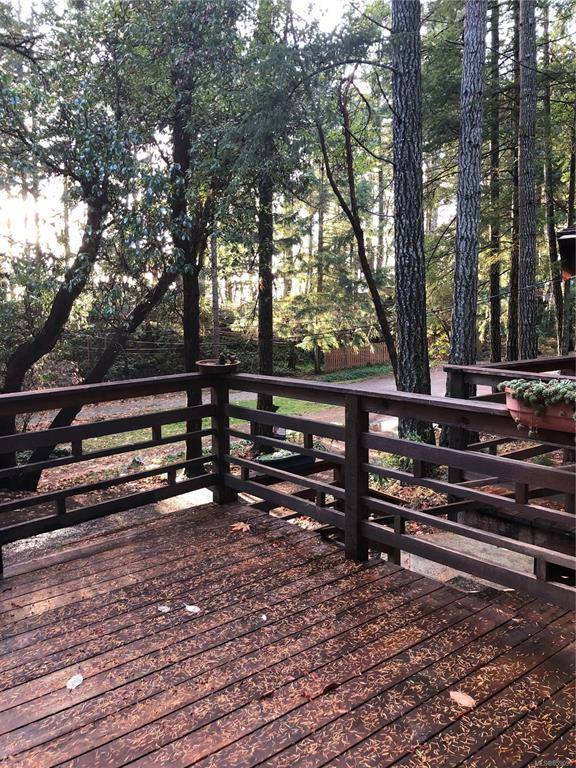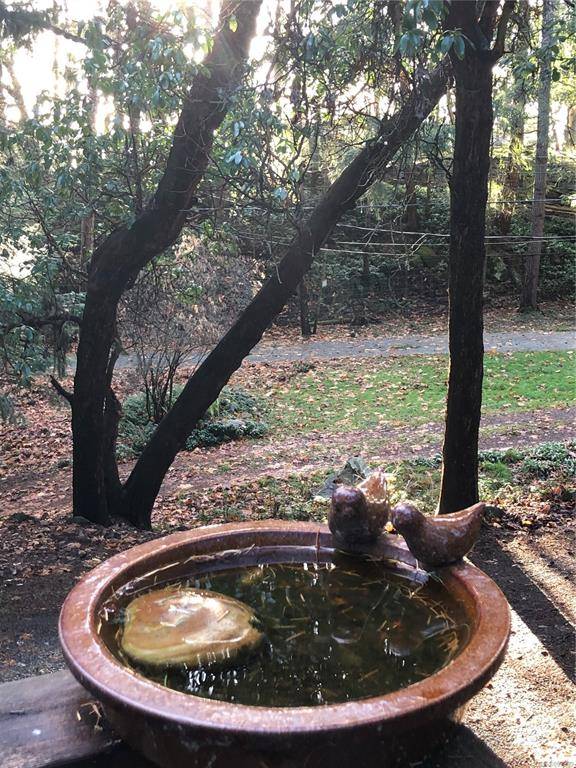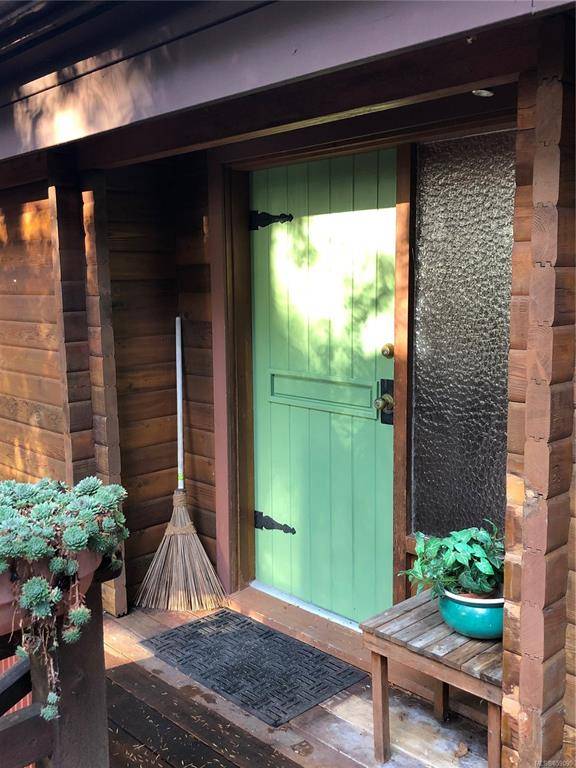$660,000
For more information regarding the value of a property, please contact us for a free consultation.
4 Beds
2 Baths
2,056 SqFt
SOLD DATE : 02/25/2021
Key Details
Sold Price $660,000
Property Type Single Family Home
Sub Type Single Family Detached
Listing Status Sold
Purchase Type For Sale
Square Footage 2,056 sqft
Price per Sqft $321
MLS Listing ID 859090
Sold Date 02/25/21
Style Main Level Entry with Lower Level(s)
Bedrooms 4
Rental Info Unrestricted
Year Built 1982
Annual Tax Amount $2,660
Tax Year 2020
Lot Size 0.500 Acres
Acres 0.5
Property Description
Cedar Panabode retreat with Pond view~! This 4 bedroom, 2 bath charmer is at the end of a cul-de-sac in a desirable quiet neighbourhood and situated on a sunny half acre. BONUS twin-walled panabode has extra insulation and a cozy propane fireplace in the lower level family room with loads of windows and skylights on upper level. Generous deck at front with a screened in porch at back to spill out into outdoor living in all weather. Walking distance to Duck Creek park and Channel Ridge hiking trails and only a couple of minutes to Vesuvius beach and ferry. On the school bus route for kids and a short walk to community transit or a short drive to town this one ticks the boxes. Single car garage and easy care landscaping keeps life simple. Awaiting your special touch to make this family home your own. Carpets were removed and not replaced so that you could choose the flooring you prefer be they wood, cork or carpet. Priced to move.
Location
Province BC
County Capital Regional District
Area Gi Salt Spring
Zoning R8
Direction South
Rooms
Basement Finished, Walk-Out Access, With Windows
Main Level Bedrooms 3
Kitchen 1
Interior
Interior Features Breakfast Nook, Ceiling Fan(s), Dining/Living Combo, Vaulted Ceiling(s)
Heating Baseboard, Electric, Propane
Cooling None
Flooring Linoleum, Tile, Other
Fireplaces Number 1
Fireplaces Type Family Room, Propane
Equipment Propane Tank
Fireplace 1
Window Features Insulated Windows,Screens,Skylight(s)
Appliance Built-in Range, Dishwasher, F/S/W/D, Oven Built-In, Range Hood
Laundry In House
Exterior
Exterior Feature Balcony/Deck, Balcony/Patio, Low Maintenance Yard
Garage Spaces 1.0
View Y/N 1
View Valley, Other
Roof Type Shake
Parking Type Driveway, Garage
Total Parking Spaces 3
Building
Lot Description Cul-de-sac, Family-Oriented Neighbourhood, No Through Road, Private, Quiet Area, Rectangular Lot, Southern Exposure, In Wooded Area
Building Description Wood, Main Level Entry with Lower Level(s)
Faces South
Foundation Poured Concrete
Sewer Septic System
Water Municipal
Structure Type Wood
Others
Restrictions ALR: No
Tax ID 027-449-432
Ownership Freehold
Acceptable Financing Purchaser To Finance
Listing Terms Purchaser To Finance
Pets Description Aquariums, Birds, Caged Mammals, Cats, Dogs, Yes
Read Less Info
Want to know what your home might be worth? Contact us for a FREE valuation!

Our team is ready to help you sell your home for the highest possible price ASAP
Bought with Macdonald Realty Salt Spring Island








