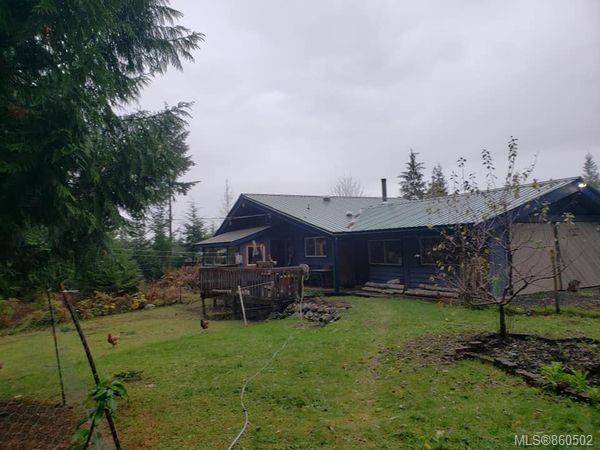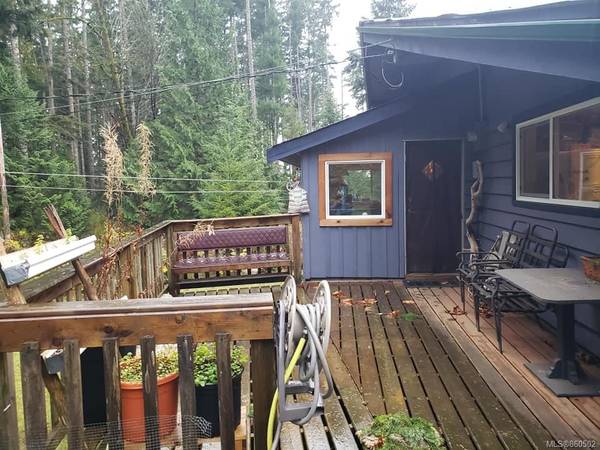$550,000
For more information regarding the value of a property, please contact us for a free consultation.
3 Beds
3 Baths
2,200 SqFt
SOLD DATE : 03/08/2021
Key Details
Sold Price $550,000
Property Type Single Family Home
Sub Type Single Family Detached
Listing Status Sold
Purchase Type For Sale
Square Footage 2,200 sqft
Price per Sqft $250
MLS Listing ID 860502
Sold Date 03/08/21
Style Rancher
Bedrooms 3
Rental Info Unrestricted
Year Built 1985
Annual Tax Amount $2,439
Tax Year 2020
Lot Size 0.990 Acres
Acres 0.99
Property Description
2 bedroom 1 bath main house w/garage with 2 additional self contained cabins, + shop on 1 acre of privacy. Main house has vaulted ceilings and log detailing, cozy woodstove with new bricks wett certified. Upgrades since 2014 include countertops, skylights, painting, insulated sunroom and exterior paint. The Large 800 sqft (open plan) cabin has new laminant floors, renovated bathroom, propane gas f/p and newer deck. The small 1 bedroom cabin is 320 sq ft it has new bathtub and counters + new deck. The detached 600 sq ft workshop has newer siding. All this on a private, fully fenced acreage with lots of parking. All dwellings have newer windows, all roof screws changed. Many fruit trees and a garden to live off. Property is on sewer and has is extra drainage added by the main house. This income generaing property is set up for the whole family and is located just minutes from the ferry,Quadra ammenities, shopping and elementary school. Live the island lifestyle but in cell range too!
Location
Province BC
County Sayward, Village Of
Area Isl Quadra Island
Zoning RES 1
Direction East
Rooms
Other Rooms Guest Accommodations, Workshop
Basement None
Main Level Bedrooms 2
Kitchen 3
Interior
Interior Features Dining/Living Combo, Vaulted Ceiling(s)
Heating Baseboard, Electric
Cooling None
Flooring Wood
Fireplaces Number 2
Fireplaces Type Propane, Wood Stove
Equipment Propane Tank
Fireplace 1
Window Features Vinyl Frames
Appliance F/S/W/D
Laundry In House
Exterior
Exterior Feature Balcony/Deck, Fencing: Full, Garden
Garage Spaces 1.0
Utilities Available Electricity To Lot
Roof Type Metal
Handicap Access No Step Entrance
Parking Type Garage, Open
Total Parking Spaces 2
Building
Lot Description Acreage, Central Location, Level, Marina Nearby, Private, Quiet Area, Recreation Nearby, Shopping Nearby
Building Description Frame Wood,Log,Shingle-Wood, Rancher
Faces East
Foundation Poured Concrete
Sewer Sewer Connected
Water Well: Drilled
Architectural Style Cottage/Cabin, Log Home
Additional Building Exists
Structure Type Frame Wood,Log,Shingle-Wood
Others
Restrictions None
Tax ID 028-410-432
Ownership Freehold
Pets Description Aquariums, Birds, Caged Mammals, Cats, Dogs, Yes
Read Less Info
Want to know what your home might be worth? Contact us for a FREE valuation!

Our team is ready to help you sell your home for the highest possible price ASAP
Bought with Royal LePage Advance Realty








