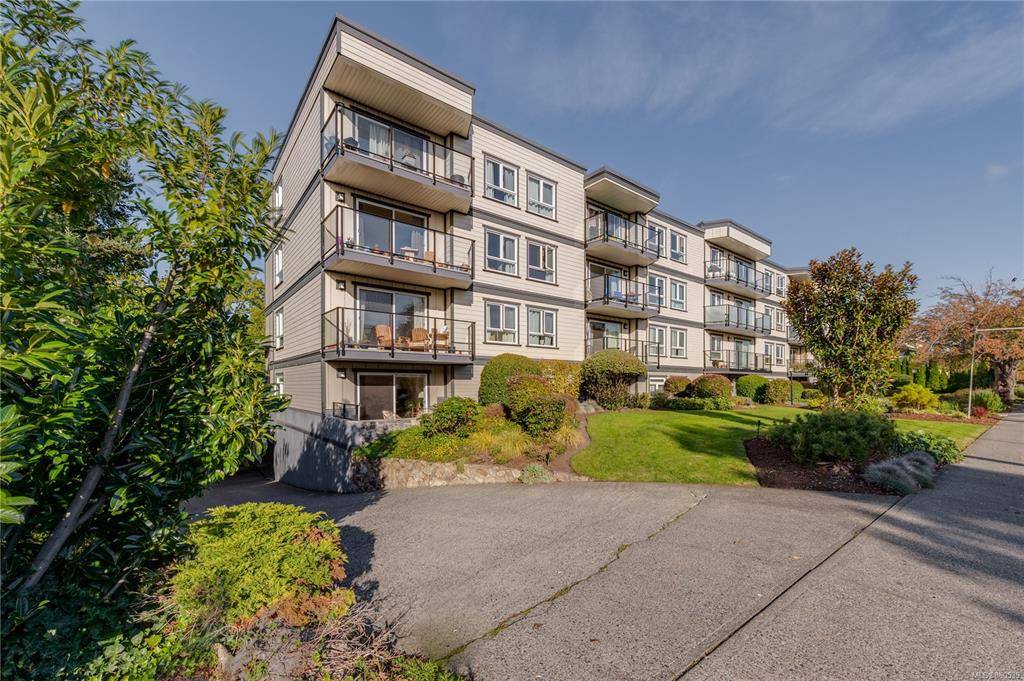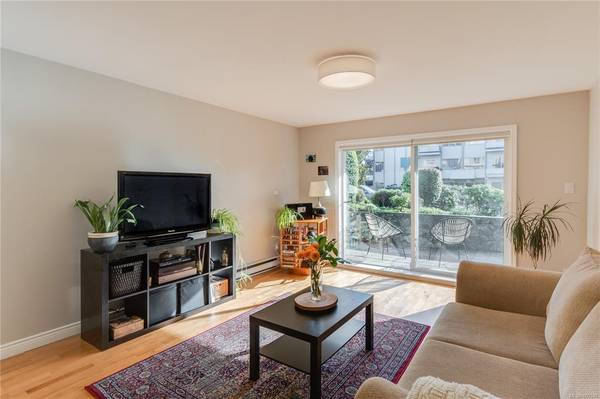$470,000
For more information regarding the value of a property, please contact us for a free consultation.
2 Beds
2 Baths
1,062 SqFt
SOLD DATE : 02/01/2021
Key Details
Sold Price $470,000
Property Type Condo
Sub Type Condo Apartment
Listing Status Sold
Purchase Type For Sale
Square Footage 1,062 sqft
Price per Sqft $442
Subdivision The Westfield
MLS Listing ID 860539
Sold Date 02/01/21
Style Condo
Bedrooms 2
HOA Fees $479/mo
Rental Info Some Rentals
Year Built 1976
Annual Tax Amount $2,279
Tax Year 2020
Lot Size 871 Sqft
Acres 0.02
Property Description
Beautifully updated Southwest corner unit in the heart of the coveted Cook Street Village! As soon as you enter this bright, spacious 2 bedroom, 1 1/2 bathroom condo, you will instantly notice the beautiful hardwood floors throughout and the renovated kitchen with high-end appliances, wood cabinets and quartz countertops. The living room is flooded with natural light and opens onto the South-facing patio. Both the main bathroom and en-suite have newly installed vinyl flooring. The spacious master bedroom has a walk-through closet, with a two piece ensuite and brand new, strata-approved washer and dryer. The second bedroom includes a functional Murphy bed and custom closet. Secure underground parking and extra storage are included. The Westfield is a well-run, professionally-managed building that has been remediated. There are no building age restrictions, nor restrictions on rentals greater than six months. Don’t miss this beautifully updated unit in an ideal location!
Location
Province BC
County Capital Regional District
Area Vi Fairfield West
Direction South
Rooms
Kitchen 1
Interior
Interior Features Dining/Living Combo, Storage
Heating Baseboard, Electric
Cooling None
Flooring Tile, Wood
Appliance Dishwasher, Microwave, Oven/Range Electric, Refrigerator
Laundry In Unit
Exterior
Exterior Feature Balcony/Patio
Roof Type Tar/Gravel
Handicap Access Ground Level Main Floor, Primary Bedroom on Main, Wheelchair Friendly
Total Parking Spaces 1
Building
Lot Description Rectangular Lot
Building Description Stucco, Condo
Faces South
Story 4
Foundation Poured Concrete
Sewer Sewer To Lot
Water Municipal
Additional Building None
Structure Type Stucco
Others
HOA Fee Include Caretaker,Hot Water,Insurance,Maintenance Grounds,Property Management,Water,See Remarks
Tax ID 000-669-687
Ownership Freehold/Strata
Pets Allowed Cats
Read Less Info
Want to know what your home might be worth? Contact us for a FREE valuation!

Our team is ready to help you sell your home for the highest possible price ASAP
Bought with Pemberton Holmes - Cloverdale








