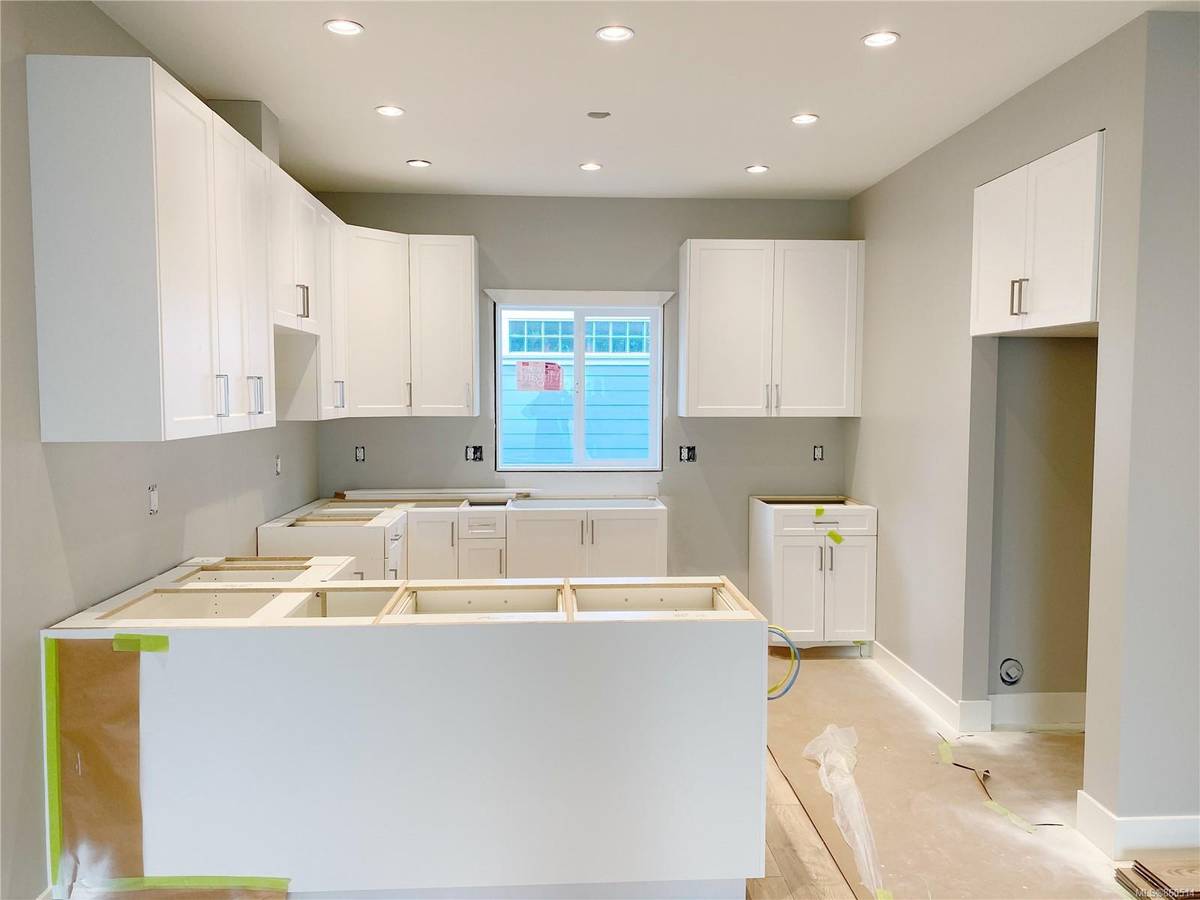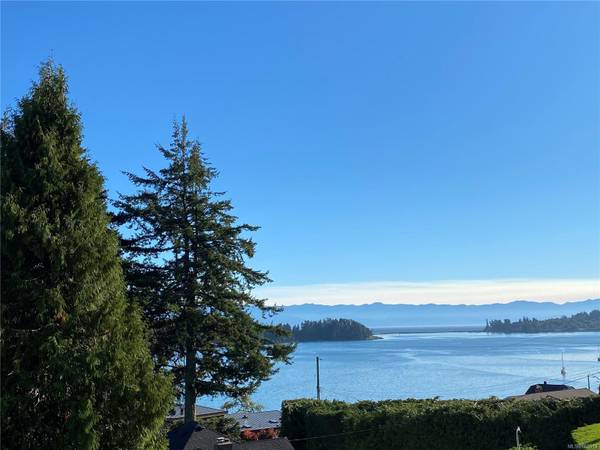$577,500
For more information regarding the value of a property, please contact us for a free consultation.
3 Beds
4 Baths
1,304 SqFt
SOLD DATE : 03/30/2021
Key Details
Sold Price $577,500
Property Type Multi-Family
Sub Type Half Duplex
Listing Status Sold
Purchase Type For Sale
Square Footage 1,304 sqft
Price per Sqft $442
MLS Listing ID 860514
Sold Date 03/30/21
Style Duplex Side/Side
Bedrooms 3
Rental Info Unrestricted
Year Built 2021
Tax Year 2020
Lot Size 3,049 Sqft
Acres 0.07
Property Description
Available & a Must see, Almost complete. Amazing Views, established neighbourhood, walking distance to town and schools. Bright 3 bedroom/3.5 bathroom steps away from the waterfront. Open floor plan on three levels designed to take advantage of AMAZING VIEWS. Southern exposure with DECKS ON TWO UPPER LEVELS for enjoying sunrises/sunsets. Thoughtful layout, 9 foot ceilings, with bright open concept living on the second floor includes a 2 piece powder room. Spacious kitchen with STAINLESS STEEL appliances, STONE COUNTERTOPS, and GAS STOVE. Ductless HEAT PUMP and GAS HOOKUP ON THE DECK offers year round convenience. The third floor offers a large master bedroom with private 3 piece ENSUITE and DECK with spectacular views. Second bedroom is bright with adjacent full 4 piece bathroom. Laundry conveniently located on third floor. Ground level offers another large bedroom with 3 piece ENSUITE as well as access to the back patio and garage. Private entrance off the backyard. $550,000 + GST
Location
Province BC
County Capital Regional District
Area Sk Sooke Vill Core
Direction South
Rooms
Basement None
Main Level Bedrooms 1
Kitchen 1
Interior
Interior Features Dining/Living Combo
Heating Baseboard, Electric, Heat Pump
Cooling Central Air
Flooring Carpet, Laminate, Linoleum
Equipment Electric Garage Door Opener
Window Features Vinyl Frames
Appliance Dishwasher, Dryer, Microwave, Oven/Range Gas, Range Hood, Refrigerator, Washer
Laundry In Unit
Exterior
Exterior Feature Balcony/Deck, Fenced, Low Maintenance Yard
Garage Spaces 1.0
Utilities Available Cable Available, Electricity Available, Garbage, Phone Available, Recycling
View Y/N 1
View Ocean
Roof Type Asphalt Shingle
Parking Type Driveway, Garage
Total Parking Spaces 2
Building
Lot Description Central Location, Family-Oriented Neighbourhood, Quiet Area, Recreation Nearby, Shopping Nearby
Building Description Cement Fibre,Shingle-Wood, Duplex Side/Side
Faces South
Story 3
Foundation Poured Concrete
Sewer Sewer Connected
Water Municipal
Architectural Style West Coast
Additional Building None
Structure Type Cement Fibre,Shingle-Wood
Others
Tax ID 031-278-248
Ownership Freehold/Strata
Acceptable Financing Purchaser To Finance
Listing Terms Purchaser To Finance
Pets Description Aquariums, Birds, Caged Mammals, Cats, Dogs
Read Less Info
Want to know what your home might be worth? Contact us for a FREE valuation!

Our team is ready to help you sell your home for the highest possible price ASAP
Bought with Royal LePage Coast Capital - Oak Bay








