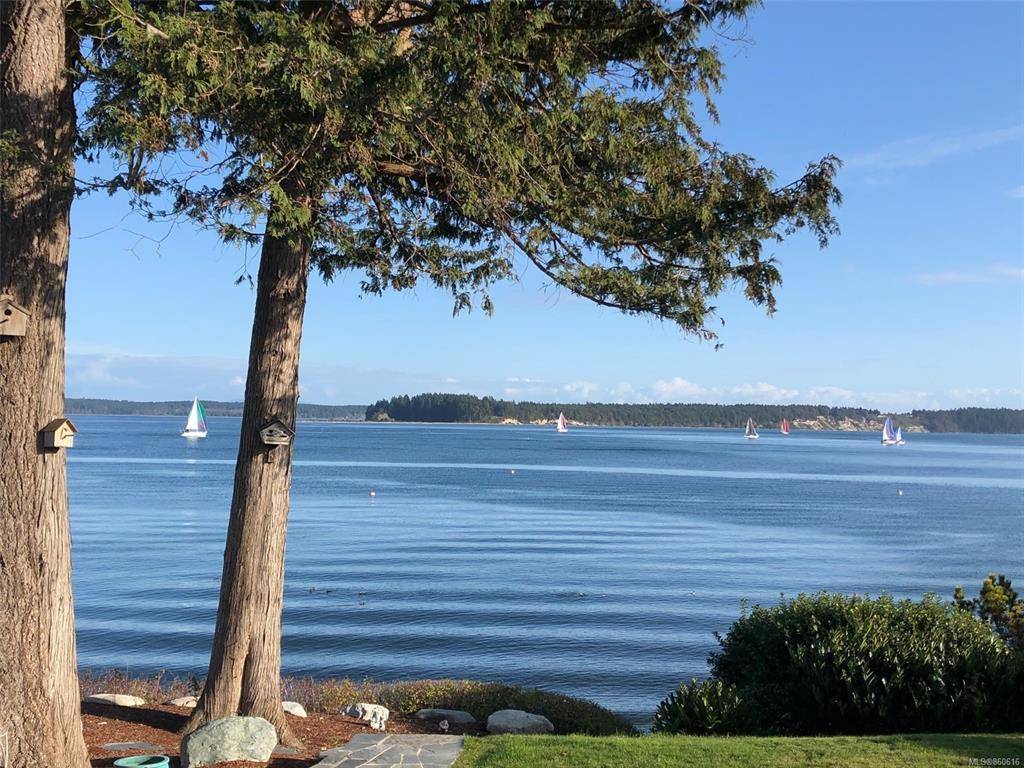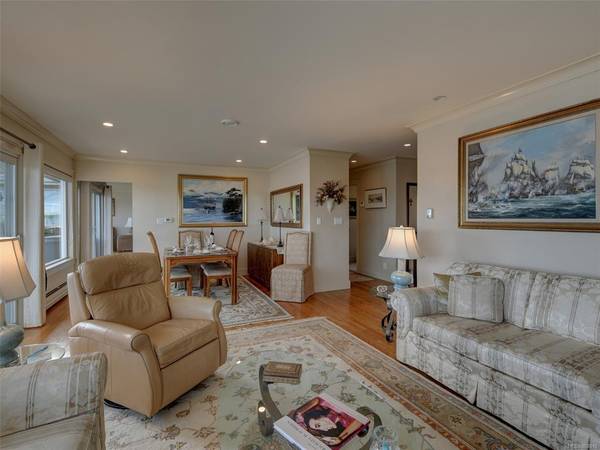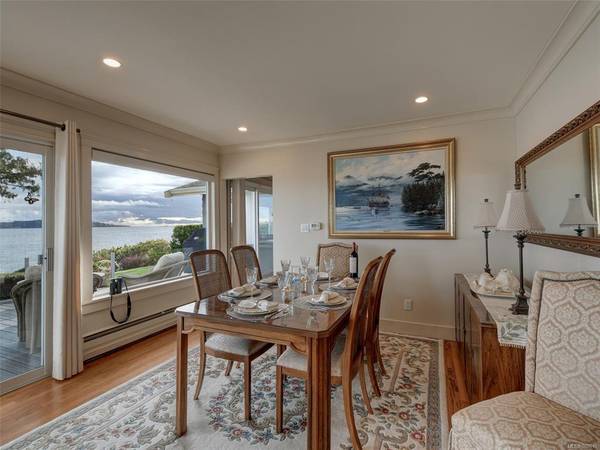$2,300,000
For more information regarding the value of a property, please contact us for a free consultation.
4 Beds
4 Baths
3,002 SqFt
SOLD DATE : 02/26/2021
Key Details
Sold Price $2,300,000
Property Type Single Family Home
Sub Type Single Family Detached
Listing Status Sold
Purchase Type For Sale
Square Footage 3,002 sqft
Price per Sqft $766
MLS Listing ID 860616
Sold Date 02/26/21
Style Main Level Entry with Lower Level(s)
Bedrooms 4
Rental Info Unrestricted
Year Built 1964
Annual Tax Amount $5,400
Tax Year 2020
Lot Size 0.510 Acres
Acres 0.51
Property Description
LOW BANK WATERFRONT 180 DEGREE VIEWS OF GULF ISLANDS & MT.BAKER. Enjoy sun & moon rises from this beautifully updated oceanfront home. 3002 sq ft total living area -Main home offers 3 bedrooms which includes luxurious Primary & 4pce /ensuite, gorgeous kitchen w/granite counter tops & SS appliances, spacious living & dining room, 2 fireplaces, hardwood flooring in living area & heated floors in bathrooms, lower level offers family room or additional bedroom, laundry room & large storage area. Detached double garage w/workshop and fabulous cottage - approximately 772 sqft for guests, in-law suite, artist studio or office. With the 80 ft low bank waterfront with easy access to the beach. Launch your tender from shore - keep larger boat at your mooring buoy. Entertain from any of the 3 decks & take in the stunning views. Many upgrades including: Kitchen, Bathrooms, Heat pump, flagstone pathways/ patios, crown moulding throughout & much more. Minutes to Shopping, Airport, Ferries, & Sidney
Location
Province BC
County Capital Regional District
Area Ns Bazan Bay
Zoning R2
Direction East
Rooms
Other Rooms Guest Accommodations, Storage Shed, Workshop
Basement Finished
Main Level Bedrooms 3
Kitchen 2
Interior
Interior Features Dining/Living Combo, Eating Area, Jetted Tub, Soaker Tub, Swimming Pool, Workshop
Heating Baseboard, Electric, Forced Air, Hot Water
Cooling Air Conditioning, HVAC
Flooring Carpet, Hardwood, Mixed, Vinyl, Wood
Fireplaces Number 2
Fireplaces Type Family Room, Gas, Living Room, Propane
Equipment Central Vacuum, Electric Garage Door Opener, Pool Equipment, Propane Tank, Security System, Sump Pump
Fireplace 1
Window Features Blinds,Screens,Skylight(s),Storm Window(s)
Appliance Dishwasher, F/S/W/D, Hot Tub, Jetted Tub, Microwave, Range Hood
Laundry In House
Exterior
Exterior Feature Balcony/Deck, Garden, Lighting, Security System, Sprinkler System, Swimming Pool, Wheelchair Access
Garage Spaces 2.0
Utilities Available Cable To Lot, Electricity To Lot, Garbage, Phone To Lot, Recycling
Waterfront 1
Waterfront Description Ocean
View Y/N 1
View Mountain(s), Ocean
Roof Type Fibreglass Shingle
Handicap Access Wheelchair Friendly
Parking Type Driveway, Garage Double
Total Parking Spaces 6
Building
Lot Description Cleared, Easy Access, Irrigation Sprinkler(s), Landscaped, Shopping Nearby, Walk on Waterfront
Building Description Insulation All,Insulation: Ceiling,Insulation: Walls,Wood, Main Level Entry with Lower Level(s)
Faces East
Foundation Poured Concrete
Sewer Sewer Connected
Water Municipal
Architectural Style West Coast
Additional Building Exists
Structure Type Insulation All,Insulation: Ceiling,Insulation: Walls,Wood
Others
Restrictions None
Tax ID 029-250-056
Ownership Freehold
Acceptable Financing Purchaser To Finance
Listing Terms Purchaser To Finance
Pets Description Aquariums, Birds, Caged Mammals, Cats, Dogs, Yes
Read Less Info
Want to know what your home might be worth? Contact us for a FREE valuation!

Our team is ready to help you sell your home for the highest possible price ASAP
Bought with Macdonald Realty Ltd. (Sid)








