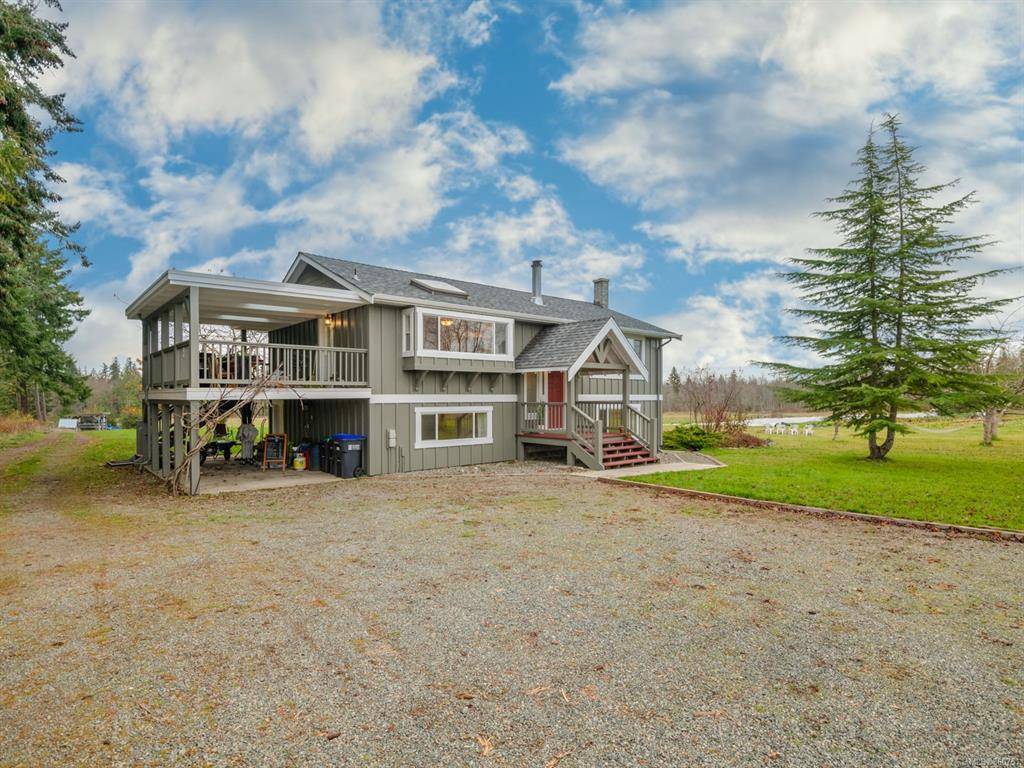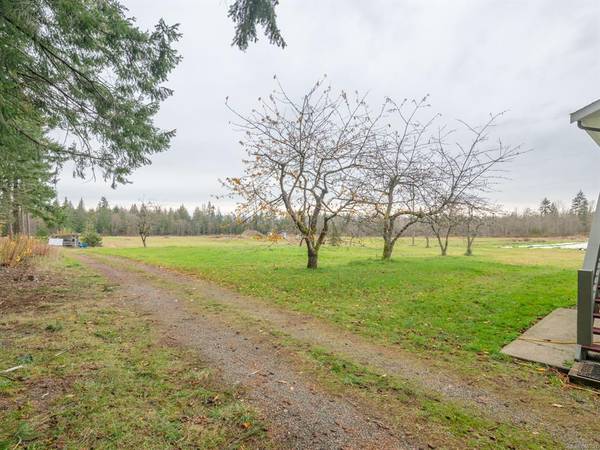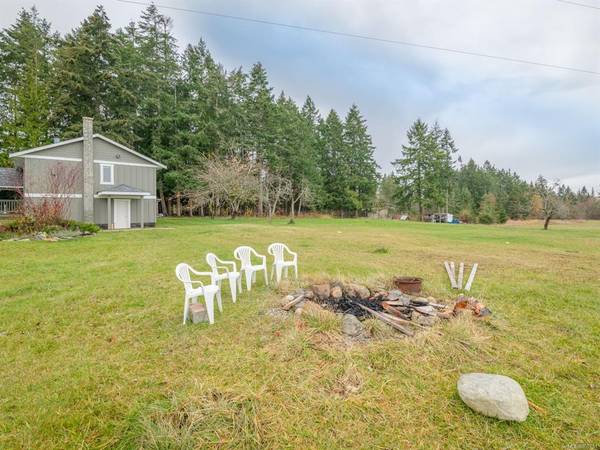$1,450,000
For more information regarding the value of a property, please contact us for a free consultation.
5 Beds
2 Baths
1,953 SqFt
SOLD DATE : 06/11/2021
Key Details
Sold Price $1,450,000
Property Type Single Family Home
Sub Type Single Family Detached
Listing Status Sold
Purchase Type For Sale
Square Footage 1,953 sqft
Price per Sqft $742
MLS Listing ID 860751
Sold Date 06/11/21
Style Split Level
Bedrooms 5
Rental Info Unrestricted
Year Built 1968
Annual Tax Amount $1,118
Tax Year 2020
Lot Size 38.100 Acres
Acres 38.1
Property Description
Estate Property awaits your vision! This land has 2 titles and is strategically located between Parksville and Qualicum, just a short drive to the airport with scheduled flights to YVR and the famous Parkville beach. It is bordered by an 18 hole golf course, surrounded by lush farm land and gorgeous mountain views. Infrastructure includes 3 drilled wells,1 shallow well, 2 10x10 sleeping cabins and greenhouse. Step onto the front porch of this home renovated by R.Todsen into a south facing kitchen with huge bay window for growing your herbs or succulents! Enjoy the covered deck off the kitchen & the glow from the wood fireplace in the living room. 3 bedrooms upstairs, 2 down, a mudroom/laundry room, 2 full baths and a rec room down with a wood stove to keep the house toasty on those cold winter nights. With 20 cleared acres, you can farm or just enjoy your own piece of paradise close to year round recreation including skiing at Mt Washington and surfing in Tofino. +GST
Location
Province BC
County Nanaimo Regional District
Area Pq French Creek
Zoning ALR
Direction South
Rooms
Other Rooms Greenhouse, Storage Shed, Workshop
Basement None
Main Level Bedrooms 3
Kitchen 1
Interior
Interior Features Eating Area, Workshop
Heating Electric, Forced Air, Wood
Cooling None
Flooring Mixed
Fireplaces Number 2
Fireplaces Type Family Room, Living Room, Wood Burning, Wood Stove
Fireplace 1
Window Features Bay Window(s),Blinds,Garden Window(s),Insulated Windows,Skylight(s),Vinyl Frames
Appliance F/S/W/D, Microwave
Laundry In House
Exterior
Exterior Feature Balcony/Deck, Fencing: Partial, Garden
Carport Spaces 1
Utilities Available Cable To Lot, Compost, Electricity To Lot, Garbage, Phone To Lot, Recycling
View Y/N 1
View Mountain(s)
Roof Type Fibreglass Shingle
Parking Type Additional, Carport
Total Parking Spaces 5
Building
Lot Description Acreage, Central Location, Cleared, Easy Access, Level, Marina Nearby, Near Golf Course, No Through Road, Park Setting, Pasture, Private, Quiet Area, Recreation Nearby, Rural Setting, Serviced, Shopping Nearby, Southern Exposure, Wooded Lot
Building Description Wood, Split Level
Faces South
Foundation Slab
Sewer Septic System
Water Well: Drilled, Well: Shallow
Additional Building Potential
Structure Type Wood
Others
Restrictions ALR: Yes
Tax ID 009437592,006461077
Ownership Freehold
Pets Description Aquariums, Birds, Caged Mammals, Cats, Dogs, Yes
Read Less Info
Want to know what your home might be worth? Contact us for a FREE valuation!

Our team is ready to help you sell your home for the highest possible price ASAP
Bought with Royal LePage Parksville-Qualicum Beach Realty (QU)








