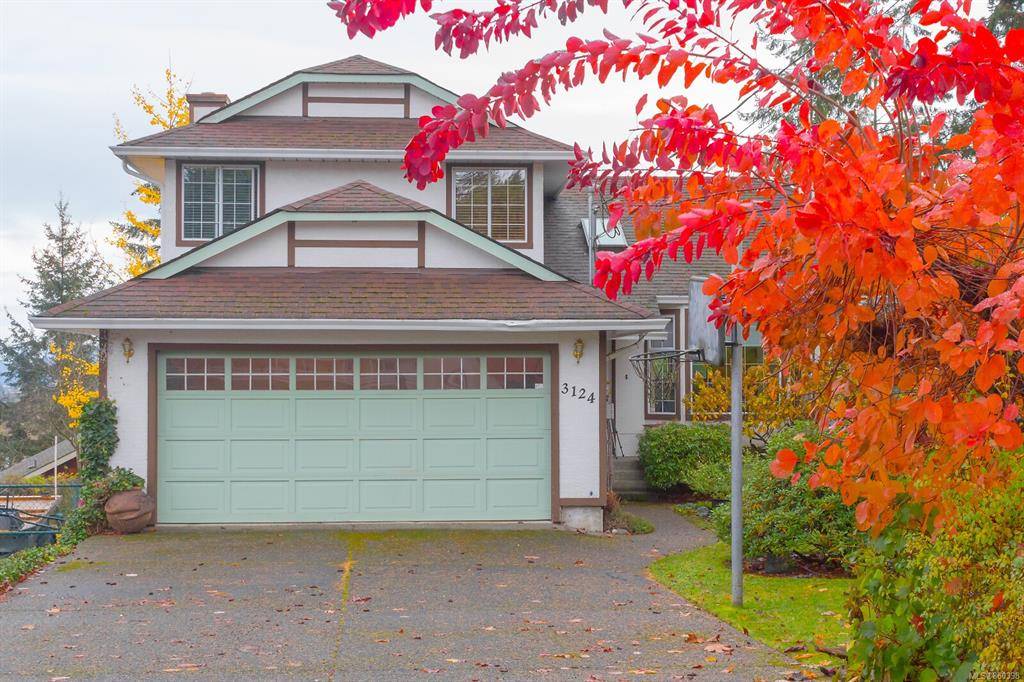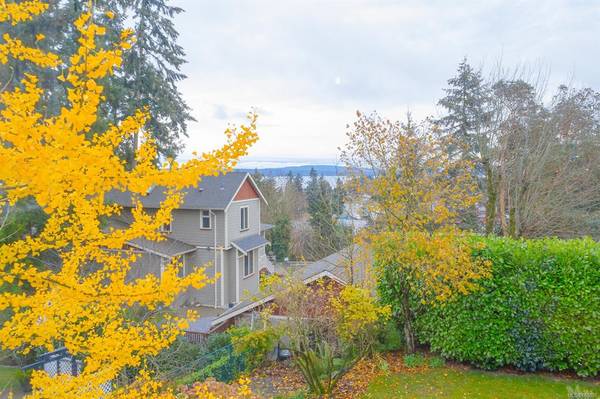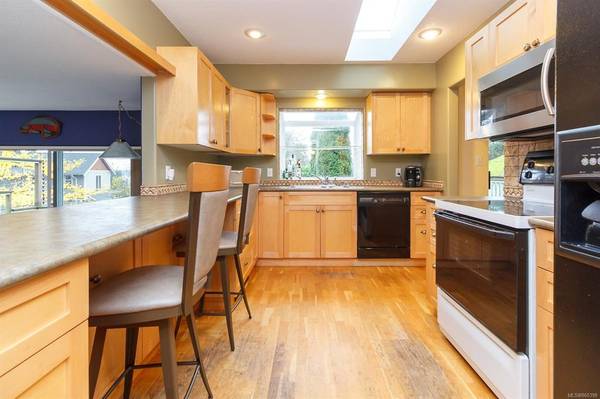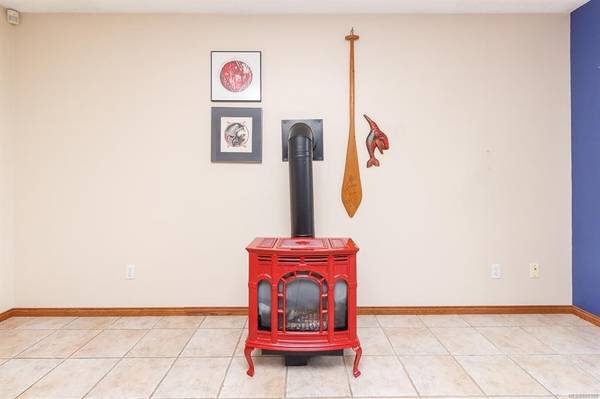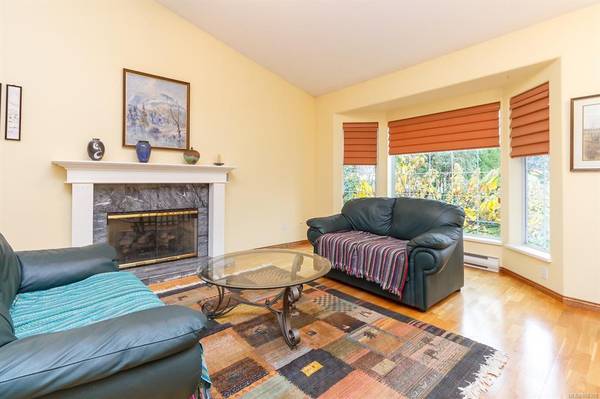$630,000
For more information regarding the value of a property, please contact us for a free consultation.
3 Beds
3 Baths
1,821 SqFt
SOLD DATE : 12/16/2020
Key Details
Sold Price $630,000
Property Type Single Family Home
Sub Type Single Family Detached
Listing Status Sold
Purchase Type For Sale
Square Footage 1,821 sqft
Price per Sqft $345
MLS Listing ID 860398
Sold Date 12/16/20
Style Main Level Entry with Upper Level(s)
Bedrooms 3
Rental Info Unrestricted
Year Built 1989
Annual Tax Amount $4,897
Tax Year 2020
Lot Size 0.280 Acres
Acres 0.28
Property Description
Wonderful 1989 3 bedroom, 3 bathroom home on .28 acre lot in central neighborhood in Chemainus Echo Heights. This lovely main level entry home is on a quiet cul-de-sac. Vaulted ceilings in living/dining room areas, galley kitchen with breakfast bar over looking family room. Natural gas range top and cozy fireplace in living room. 3 bedrooms up. Home is on crawl space. Double garage with RV parking. Wonderful private backyard. First time on market for this lovely home. Ideal location centrally located close to Trans Canada Trail and all Chemainus amenities. Please note all measurements are approximate and must be verified by Buyer if important.
Location
Province BC
County North Cowichan, Municipality Of
Area Du Chemainus
Direction See Remarks
Rooms
Basement Crawl Space
Kitchen 1
Interior
Heating Baseboard, Electric, Natural Gas
Cooling Other
Flooring Mixed
Fireplaces Number 2
Fireplaces Type Gas
Fireplace 1
Window Features Blinds
Appliance F/S/W/D, Microwave
Laundry In House
Exterior
Garage Spaces 2.0
Roof Type Fibreglass Shingle
Parking Type Garage Double, RV Access/Parking
Total Parking Spaces 4
Building
Lot Description Central Location, Cul-de-sac, Landscaped, Marina Nearby, Near Golf Course, Quiet Area, Shopping Nearby, See Remarks
Building Description Frame Wood,Insulation: Walls,Stucco, Main Level Entry with Upper Level(s)
Faces See Remarks
Foundation Poured Concrete
Sewer Sewer To Lot
Water Municipal
Structure Type Frame Wood,Insulation: Walls,Stucco
Others
Tax ID 001-277-545
Ownership Freehold
Acceptable Financing Must Be Paid Off
Listing Terms Must Be Paid Off
Pets Description Aquariums, Birds, Caged Mammals, Cats, Dogs, Yes
Read Less Info
Want to know what your home might be worth? Contact us for a FREE valuation!

Our team is ready to help you sell your home for the highest possible price ASAP
Bought with Pemberton Holmes Ltd. (Dun)



