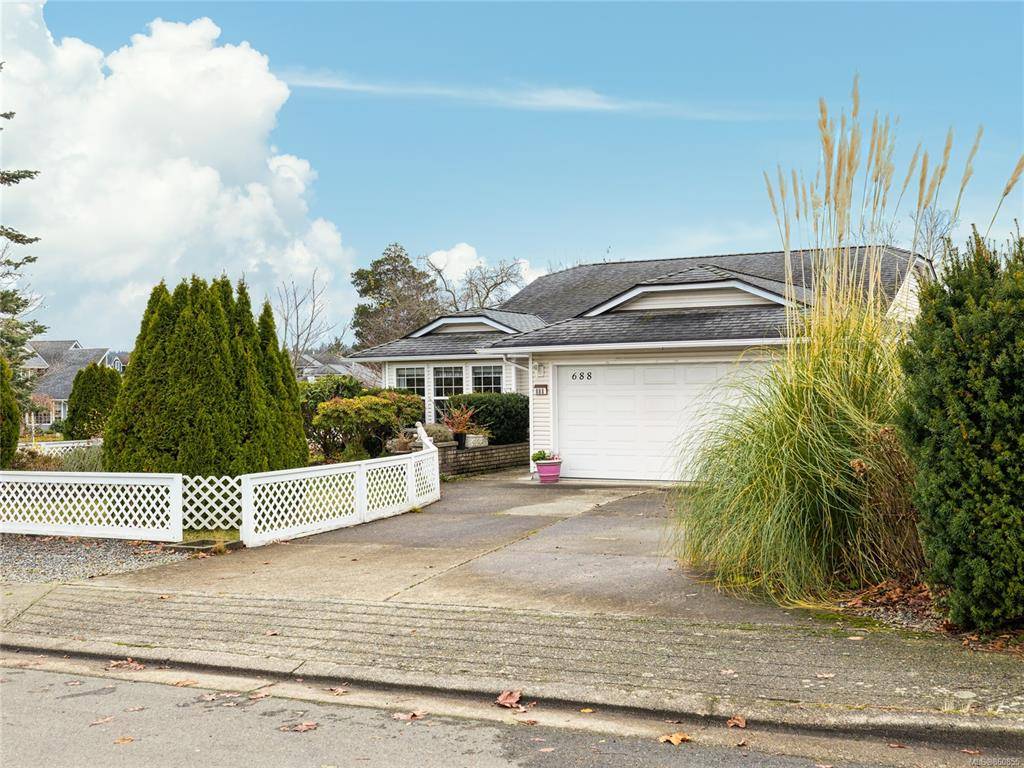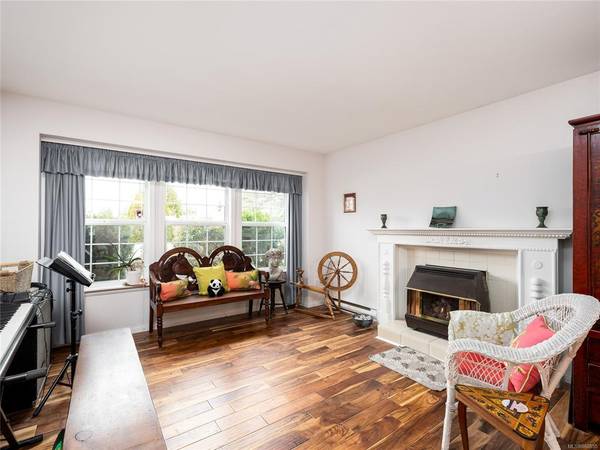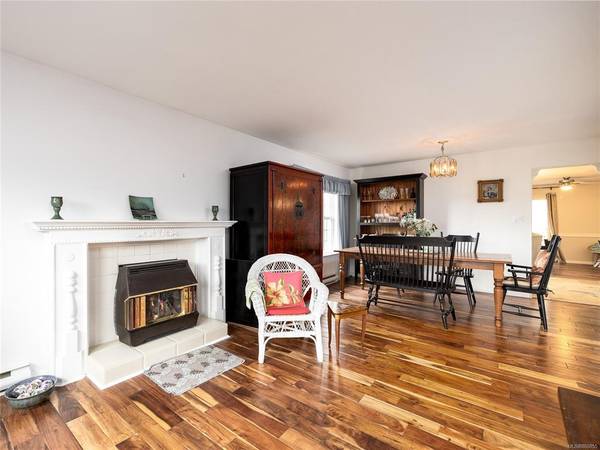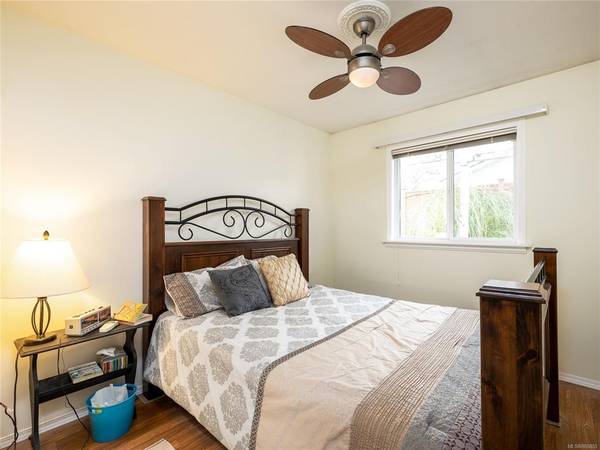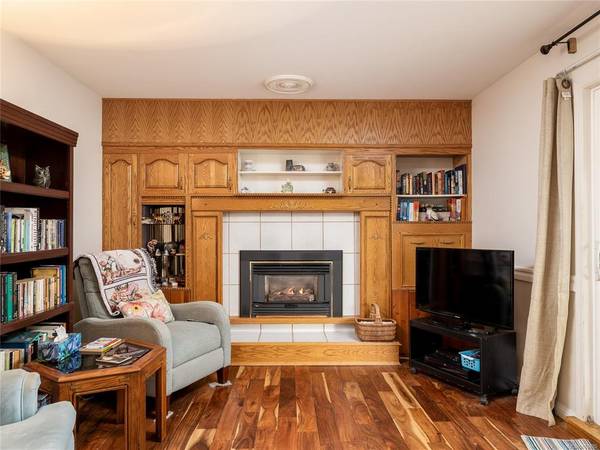$545,000
For more information regarding the value of a property, please contact us for a free consultation.
3 Beds
2 Baths
1,486 SqFt
SOLD DATE : 12/21/2020
Key Details
Sold Price $545,000
Property Type Single Family Home
Sub Type Single Family Detached
Listing Status Sold
Purchase Type For Sale
Square Footage 1,486 sqft
Price per Sqft $366
MLS Listing ID 860855
Sold Date 12/21/20
Style Rancher
Bedrooms 3
Rental Info Unrestricted
Year Built 1990
Annual Tax Amount $3,202
Tax Year 2020
Lot Size 7,840 Sqft
Acres 0.18
Property Description
Well kept 3 bed, 2 bath rancher sits proud in the neighbourhood on a private and large lot with mature landscaping and lovely pond feature and covered patio area. Inside you will be equally impressed with the quality of updates. This home boasts all hard surface flooring with hand scraped acacia engineered hardwood in the living room and family room. In the kitchen and entrance is high quality 12X24 tiles creating a very updated and contemporary feel. The family room has a cozy gas fireplace and a custom built in shelving unit on one wall. The living room has a 2nd fireplace and has great views over the impeccably landscaped yard. The 3 bedrooms are generous in size and the master suite has its own 3 piece ensuite with walk in shower and walk in closet. Both bathrooms have heated floors. Double garage with covered area for storage, shed with hydro, great for the handy man or garden enthusiast. Situated in a very desirable and quiet neighbourhood close to schools and shopping.
Location
Province BC
County Parksville, City Of
Area Pq Parksville
Direction North
Rooms
Basement None
Main Level Bedrooms 3
Kitchen 1
Interior
Interior Features Dining/Living Combo, Eating Area
Heating Baseboard
Cooling None
Fireplaces Number 1
Fireplaces Type Gas
Equipment Central Vacuum, Security System
Fireplace 1
Window Features Insulated Windows,Skylight(s)
Appliance F/S/W/D
Laundry In House
Exterior
Exterior Feature Fencing: Full, Garden, Low Maintenance Yard, Sprinkler System, Water Feature
Garage Spaces 2.0
Carport Spaces 2
Utilities Available Natural Gas To Lot
Roof Type Asphalt Shingle
Parking Type Carport Double, Garage Double
Total Parking Spaces 2
Building
Lot Description Central Location, Easy Access, Family-Oriented Neighbourhood, Landscaped, Level, Marina Nearby, Near Golf Course, Recreation Nearby, Shopping Nearby
Building Description Vinyl Siding, Rancher
Faces North
Foundation Slab
Sewer Sewer Connected
Water Municipal
Structure Type Vinyl Siding
Others
Tax ID 002-503-301
Ownership Freehold
Pets Description Aquariums, Birds, Caged Mammals, Cats, Dogs, Yes
Read Less Info
Want to know what your home might be worth? Contact us for a FREE valuation!

Our team is ready to help you sell your home for the highest possible price ASAP
Bought with RE/MAX Anchor Realty (QU)



