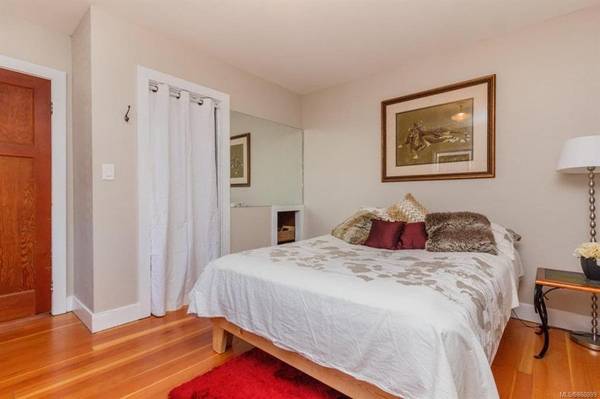$540,000
For more information regarding the value of a property, please contact us for a free consultation.
3 Beds
3 Baths
1,340 SqFt
SOLD DATE : 12/18/2020
Key Details
Sold Price $540,000
Property Type Single Family Home
Sub Type Single Family Detached
Listing Status Sold
Purchase Type For Sale
Square Footage 1,340 sqft
Price per Sqft $402
MLS Listing ID 860899
Sold Date 12/18/20
Style Main Level Entry with Lower Level(s)
Bedrooms 3
Rental Info Unrestricted
Year Built 1949
Annual Tax Amount $4,134
Tax Year 2020
Lot Size 7,840 Sqft
Acres 0.18
Property Description
Artist's playful vision in this character home precipitates inspired results. This eclectic home ticks all the boxes. From the moment you enter, this home affects your sensibilities. The tactile interplay of the all natural components of light, wood and shale combined with the neutral interior enhances this peaceful space. The vaulted ceiling in the kitchen connects to the loft through a port hole, while its custom spiral staircase, creates an element of privacy for the living room. Fir floors throughout this home and abut to the heated floor in the bathroom. Each room is its own work of art and must be seen to be appreciated. This is a flat, duplex lot with a barn/workshop plus single carport behind the home, a 1-2 bedroom mortgage helper in the basement. Property available until noted
Location
Province BC
County North Cowichan, Municipality Of
Area Du Chemainus
Zoning R2
Direction North
Rooms
Other Rooms Barn(s)
Basement Full
Main Level Bedrooms 1
Kitchen 2
Interior
Heating Baseboard, Electric
Cooling None
Flooring Mixed
Fireplaces Number 1
Fireplaces Type Propane
Fireplace 1
Laundry Common Area
Exterior
Exterior Feature Garden
Carport Spaces 1
Utilities Available Electricity To Lot, Garbage, Phone To Lot
View Y/N 1
View Mountain(s)
Roof Type Fibreglass Shingle
Parking Type Carport, RV Access/Parking
Total Parking Spaces 5
Building
Lot Description Level, Near Golf Course
Building Description Insulation: Ceiling,Insulation: Walls,Wood, Main Level Entry with Lower Level(s)
Faces North
Foundation Pillar/Post/Pier, Poured Concrete
Sewer Sewer To Lot
Water Municipal
Structure Type Insulation: Ceiling,Insulation: Walls,Wood
Others
Tax ID 000-236-365
Ownership Freehold
Pets Description Aquariums, Birds, Caged Mammals, Cats, Dogs, Yes
Read Less Info
Want to know what your home might be worth? Contact us for a FREE valuation!

Our team is ready to help you sell your home for the highest possible price ASAP
Bought with Pemberton Holmes Ltd. (Nanaimo)








