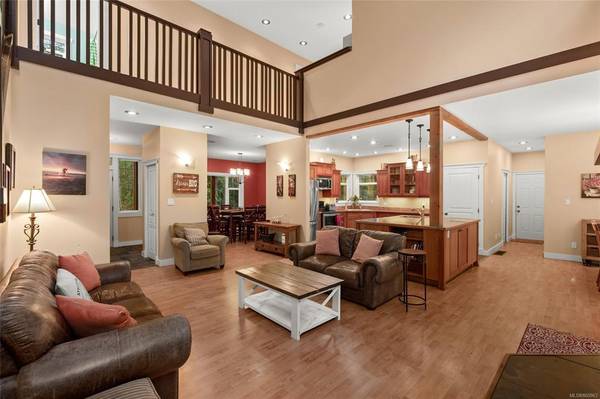$1,285,000
For more information regarding the value of a property, please contact us for a free consultation.
5 Beds
4 Baths
3,133 SqFt
SOLD DATE : 02/11/2021
Key Details
Sold Price $1,285,000
Property Type Single Family Home
Sub Type Single Family Detached
Listing Status Sold
Purchase Type For Sale
Square Footage 3,133 sqft
Price per Sqft $410
MLS Listing ID 860963
Sold Date 02/11/21
Style Main Level Entry with Upper Level(s)
Bedrooms 5
Rental Info Unrestricted
Year Built 2005
Annual Tax Amount $4,443
Tax Year 2020
Lot Size 5.410 Acres
Acres 5.41
Property Description
Awesome 5.4 Acre Property listed in one of the most desirable areas of the Highlands. A short distance to town and great amenities such as trails, parks, Lakes and Shopping! This 2006 gem has a fantastic family layout with the ultimate main level living.Open Concept with 18ft ceilings, includes Wood burning FP, Kitchen & Eating Nook that walks out to your massive private deck great for entertaining or star gazing at night from the hot tub. Custom cherry wood kitchen with large island. Bonus Family room, dining & Master are also on the main level with Laundry. 4 Bedrooms on the upper level,2 rooms fitted with walk in closets. A truly amazing family home. The outdoor space has loads of privacy and trees and when you enter the long drive way you pass over an active creek then as you come up toward the home site open & it’s bright with so much potential for shops and out buildings. Dog Run, heatpump, Large Single Car Garage and outdoor storage to boot! Call soon to view!
Location
Province BC
County Capital Regional District
Area Hi Eastern Highlands
Direction Northwest
Rooms
Other Rooms Storage Shed
Basement Crawl Space
Main Level Bedrooms 1
Kitchen 1
Interior
Heating Electric, Forced Air, Heat Pump
Cooling Air Conditioning, Central Air
Fireplaces Number 2
Fireplaces Type Wood Burning
Equipment Central Vacuum
Fireplace 1
Appliance Dishwasher, F/S/W/D, Hot Tub
Laundry In House
Exterior
Exterior Feature Fencing: Partial
Garage Spaces 3.0
Roof Type Asphalt Shingle
Parking Type Driveway, Garage, Garage Double
Total Parking Spaces 10
Building
Lot Description Acreage, Central Location, Private, Rocky
Building Description Cement Fibre,Insulation: Ceiling,Insulation: Walls, Main Level Entry with Upper Level(s)
Faces Northwest
Foundation Poured Concrete
Sewer Septic System
Water Well: Drilled
Architectural Style Arts & Crafts, West Coast
Structure Type Cement Fibre,Insulation: Ceiling,Insulation: Walls
Others
Restrictions ALR: No,Easement/Right of Way,Restrictive Covenants
Tax ID 026-442-493
Ownership Freehold
Pets Description Aquariums, Birds, Caged Mammals, Cats, Dogs, Yes
Read Less Info
Want to know what your home might be worth? Contact us for a FREE valuation!

Our team is ready to help you sell your home for the highest possible price ASAP
Bought with Engel & Volkers Vancouver Island








