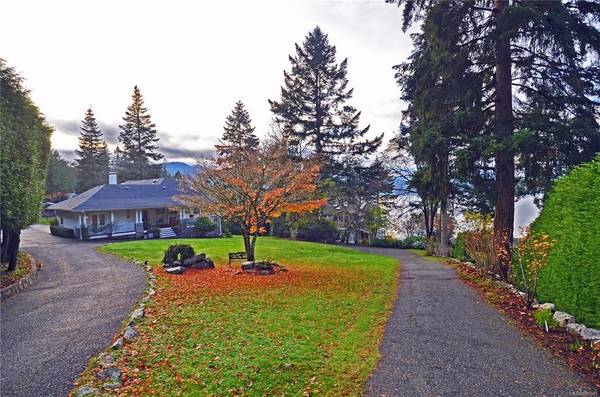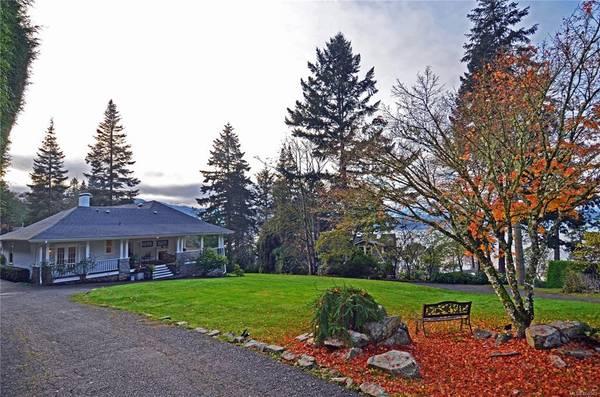$1,670,777
For more information regarding the value of a property, please contact us for a free consultation.
5 Beds
5 Baths
3,749 SqFt
SOLD DATE : 03/01/2021
Key Details
Sold Price $1,670,777
Property Type Single Family Home
Sub Type Single Family Detached
Listing Status Sold
Purchase Type For Sale
Square Footage 3,749 sqft
Price per Sqft $445
MLS Listing ID 860945
Sold Date 03/01/21
Style Main Level Entry with Upper Level(s)
Bedrooms 5
Rental Info Unrestricted
Year Built 1906
Annual Tax Amount $3,634
Tax Year 2020
Lot Size 0.840 Acres
Acres 0.84
Property Description
A phenomenal Historic Landmark on the market! Originally part of a 132 Acre Waterfront estate purchased by J.H.Todd in 1883.This wonderfully restored character home sits on almost an acre of virtually level manicured grounds capturing sea views throughout A character lovers dream come true. There are gorgeous cherry & Oak hardwood floors, inspiring coffered millwork on the ceilings & massive granite stone feature fireplace in the Grand Living /Dining Rooms. There are 5 bedrooms & 5 bathrooms, 2 primary bedrooms with En-suites, one on the main, both boasting stunning ocean views.The estate has been carefully restored and upgraded over the past 20 plus years by the current owners while maintaining warmth & charm. The grand living room and flowing verandas have hosted many memorable occasions. Property in addition includes a wonderful restored Guest Cottage & double Garage/Workshop equipped with 240 power for electric cars.The lower level with over 2000 Sq. ft. has endless possibilities.
Location
Province BC
County Capital Regional District
Area Ns Coles Bay
Direction West
Rooms
Other Rooms Guest Accommodations
Basement Full, Unfinished, With Windows
Main Level Bedrooms 3
Kitchen 2
Interior
Interior Features Ceiling Fan(s), Eating Area, French Doors, Light Pipe, Wine Storage, Workshop
Heating Baseboard, Hot Water, Oil
Cooling None
Flooring Carpet, Wood
Fireplaces Number 1
Fireplaces Type Insert, Living Room
Fireplace 1
Window Features Storm Window(s),Wood Frames
Appliance Dishwasher, Dryer, Oven Built-In, Refrigerator, Washer
Laundry In House
Exterior
Exterior Feature Balcony/Patio, Garden
Garage Spaces 2.0
View Y/N 1
View Mountain(s), Ocean
Roof Type Asphalt Torch On,Fibreglass Shingle
Handicap Access Ground Level Main Floor, Primary Bedroom on Main, Wheelchair Friendly
Parking Type Detached, Driveway, Garage Double, RV Access/Parking
Total Parking Spaces 10
Building
Lot Description Irregular Lot, Private, Sloping, Wooded Lot
Building Description Insulation: Ceiling,Insulation: Walls,Stone,Vinyl Siding, Main Level Entry with Upper Level(s)
Faces West
Foundation Stone
Sewer Septic System
Water Well: Drilled
Architectural Style Character
Additional Building Exists
Structure Type Insulation: Ceiling,Insulation: Walls,Stone,Vinyl Siding
Others
Tax ID 000-574-571
Ownership Freehold
Pets Description Aquariums, Birds, Caged Mammals, Cats, Dogs, Yes
Read Less Info
Want to know what your home might be worth? Contact us for a FREE valuation!

Our team is ready to help you sell your home for the highest possible price ASAP
Bought with Macdonald Realty Ltd. (Sid)








