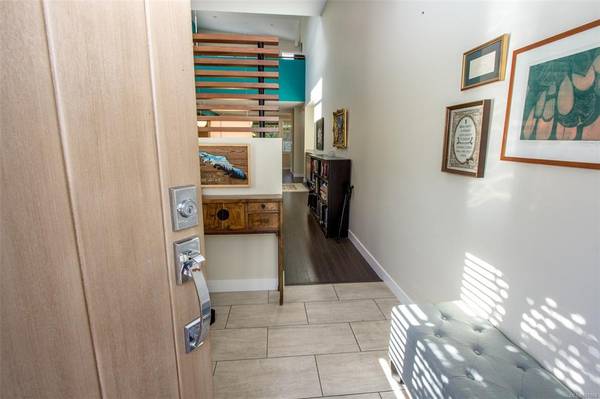$630,000
For more information regarding the value of a property, please contact us for a free consultation.
2 Beds
3 Baths
1,828 SqFt
SOLD DATE : 02/25/2021
Key Details
Sold Price $630,000
Property Type Townhouse
Sub Type Row/Townhouse
Listing Status Sold
Purchase Type For Sale
Square Footage 1,828 sqft
Price per Sqft $344
Subdivision Stones Throw
MLS Listing ID 861069
Sold Date 02/25/21
Style Main Level Entry with Upper Level(s)
Bedrooms 2
HOA Fees $322/mo
Rental Info Unrestricted
Year Built 2013
Annual Tax Amount $3,419
Tax Year 2019
Property Description
Welcome to “Stones Throw” a modern and Green Certified development in downtown Parksville. This townhome features one of the most sought-after floor plans. With over 1800 sq ft of living space this home is very spacious, open and has practical design. The ground level entry opens to the living room with 13 ft high ceilings, a gas fireplace, and a chef’s kitchen with bamboo cabinetry that looks out onto the backyard patio. The primary bedroom is also on the main level along with two bathrooms, the laundry room and heated garage. Upstairs you will find a loft style living room, large bedroom with ensuite and a large balcony to enjoy the sunshine. Energy efficient, with the HE gas furnace, on demand H/W, Energy Star windows and more - with "Built Green and Energuide" Certifications. This location is walking distance to all the best amenities, including Parksville’s sandy beaches, grocery stores, and a variety of restaurants. 2 cats or 2 dogs, No Age Restrictions, Rentals are allowed
Location
Province BC
County Parksville, City Of
Area Pq Parksville
Zoning RS3
Direction South
Rooms
Basement Crawl Space, None
Main Level Bedrooms 1
Kitchen 1
Interior
Interior Features Ceiling Fan(s), Closet Organizer, Dining/Living Combo
Heating Forced Air, Natural Gas
Cooling None
Flooring Mixed
Fireplaces Number 1
Fireplaces Type Gas
Equipment Security System
Fireplace 1
Window Features Insulated Windows,Vinyl Frames
Laundry In Unit
Exterior
Exterior Feature Balcony/Patio, Low Maintenance Yard
Garage Spaces 1.0
Utilities Available Cable Available, Electricity Available, Garbage, Natural Gas Available, Phone Available, Recycling
Roof Type Metal
Handicap Access Ground Level Main Floor, No Step Entrance, Primary Bedroom on Main
Parking Type Garage
Total Parking Spaces 1
Building
Lot Description Central Location, Easy Access, Landscaped, Shopping Nearby, Sidewalk
Building Description Cement Fibre,Insulation: Ceiling,Insulation: Walls, Main Level Entry with Upper Level(s)
Faces South
Story 2
Foundation Poured Concrete
Sewer Sewer To Lot
Water Municipal
Structure Type Cement Fibre,Insulation: Ceiling,Insulation: Walls
Others
HOA Fee Include Insurance,Maintenance Grounds,Maintenance Structure,Property Management,Sewer,Water
Tax ID 029-203-163
Ownership Freehold/Strata
Pets Description Cats, Dogs
Read Less Info
Want to know what your home might be worth? Contact us for a FREE valuation!

Our team is ready to help you sell your home for the highest possible price ASAP
Bought with One Percent Realty Ltd.








