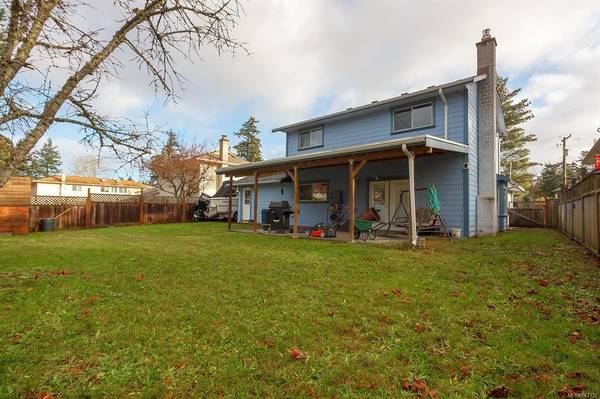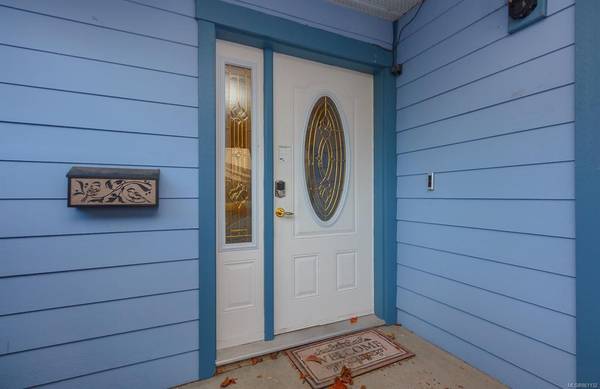$701,000
For more information regarding the value of a property, please contact us for a free consultation.
4 Beds
3 Baths
1,943 SqFt
SOLD DATE : 01/15/2021
Key Details
Sold Price $701,000
Property Type Single Family Home
Sub Type Single Family Detached
Listing Status Sold
Purchase Type For Sale
Square Footage 1,943 sqft
Price per Sqft $360
MLS Listing ID 861132
Sold Date 01/15/21
Style Main Level Entry with Upper Level(s)
Bedrooms 4
Rental Info Unrestricted
Year Built 1988
Annual Tax Amount $3,328
Tax Year 2019
Lot Size 7,405 Sqft
Acres 0.17
Lot Dimensions 65 ft wide x 119 ft deep
Property Description
Beautiful sunny and bright family home located in the heart of Colwood. This gorgeous West Coast Contemporary Styled Home boasts 1,943 SqFt. The 4-bedroom, 3-bathroom home is situated on a 7,502 SqFt Level West-facing rear yard with plenty of outdoor living space to enjoy year-round. The home features a gas fireplace in both the Family Room as well as a Pellet stove in the Living/Dining Area. Upstairs there are 3 bedrooms, main bathroom, and an ensuite bath off the master. The main level features an open concept Dining Room and Living Room, ideal for entertaining, and a Bonus Family Room which can be access from both to the kitchen and back yard. This Prime location with easy access schools, amenities, Royal Roads University, and a variety nearby nature parks. Loads of parking on a Level Drive-way with private gate, room for RV Parking and a garage. View today before this gem is sold~
Location
Province BC
County Capital Regional District
Area Co Wishart North
Direction East
Rooms
Other Rooms Storage Shed
Basement None
Main Level Bedrooms 1
Kitchen 1
Interior
Interior Features Breakfast Nook, Dining Room, Eating Area
Heating Baseboard, Electric, Natural Gas
Cooling None
Fireplaces Number 1
Fireplaces Type Family Room, Insert
Fireplace 1
Window Features Blinds,Insulated Windows
Appliance Dishwasher, F/S/W/D
Laundry In House, In Unit
Exterior
Exterior Feature Balcony/Patio, Fencing: Full
Garage Spaces 1.0
Roof Type Asphalt Shingle
Handicap Access Ground Level Main Floor, No Step Entrance
Parking Type Driveway, Garage
Total Parking Spaces 4
Building
Lot Description Curb & Gutter, Level, Private
Building Description Insulation: Ceiling,Insulation: Walls,Vinyl Siding,Wood, Main Level Entry with Upper Level(s)
Faces East
Foundation Poured Concrete
Sewer Septic System
Water Municipal
Structure Type Insulation: Ceiling,Insulation: Walls,Vinyl Siding,Wood
Others
Tax ID 008-080-372
Ownership Freehold
Pets Description Aquariums, Birds, Caged Mammals, Cats, Dogs, Yes
Read Less Info
Want to know what your home might be worth? Contact us for a FREE valuation!

Our team is ready to help you sell your home for the highest possible price ASAP
Bought with RE/MAX Camosun








