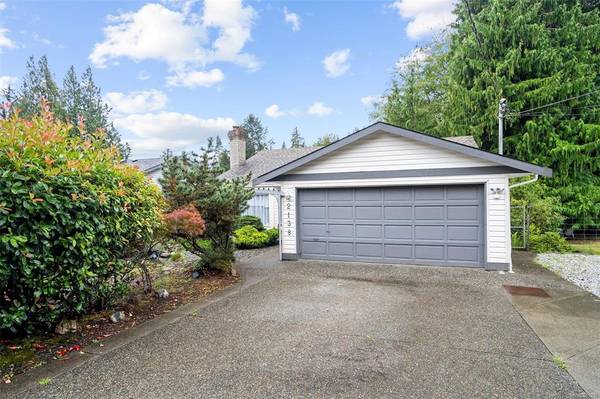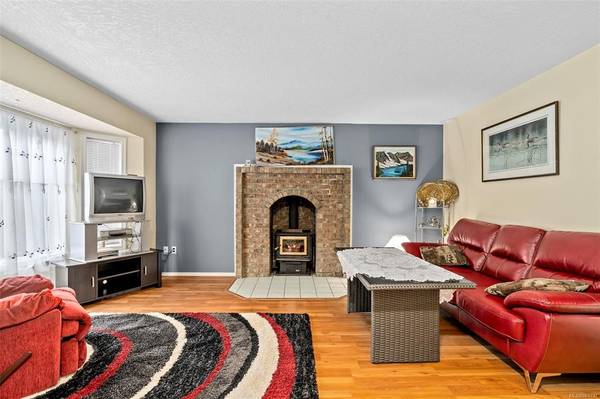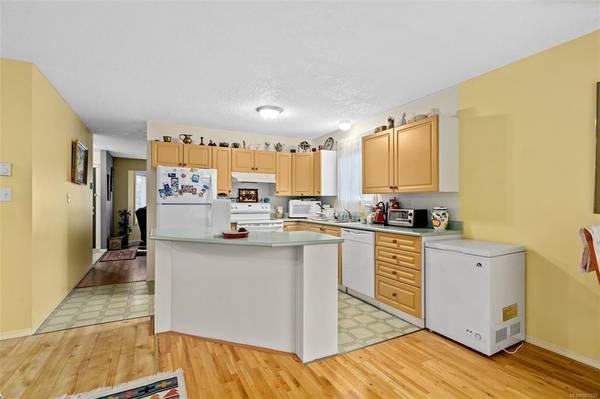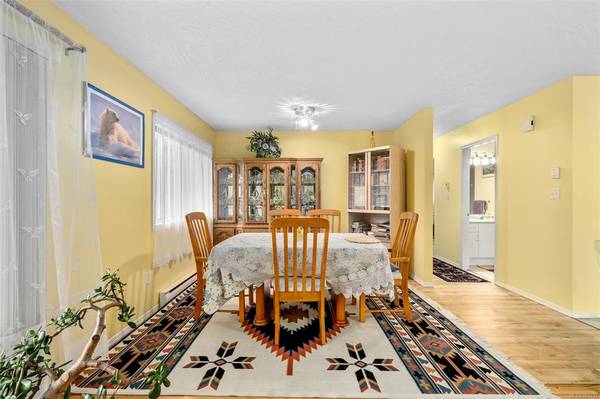$736,000
For more information regarding the value of a property, please contact us for a free consultation.
5 Beds
3 Baths
2,692 SqFt
SOLD DATE : 02/17/2021
Key Details
Sold Price $736,000
Property Type Single Family Home
Sub Type Single Family Detached
Listing Status Sold
Purchase Type For Sale
Square Footage 2,692 sqft
Price per Sqft $273
MLS Listing ID 861237
Sold Date 02/17/21
Style Main Level Entry with Lower Level(s)
Bedrooms 5
Rental Info Unrestricted
Year Built 1995
Annual Tax Amount $2,997
Tax Year 2020
Lot Size 0.270 Acres
Acres 0.27
Lot Dimensions 82' wide x 135' deep
Property Description
360 Virtual Tour Available. This home is for recreation lovers who don’t want to have to wait to get out of the city to get inside wild, natural beauty. Are you a multi-generational family who wants to share a home, but need equally ample space up and down? This affordable home suits a variety of lifestyles and families. The main level features a living room with cozy brick surround wood-stove, kitchen with breakfast bar, dining area, family room, 2 bedrooms & 2 bathrooms. The best part of this home is the walk-out, bright, and high ceiling lower level. Here you'll enjoy a self-contained 1,535 sq.ft. 3 bedroom, 1 bathroom suite with huge rec room - live up or down & rent out the other. While you're at home, you'll feel like your at a mini 0.265 acre Butchart Gardens. The backyard features a Japanese style bridge over Ella Stream, Cedar forest, fern grato, pad for gazebo, garden beds & much more. Did I mention that there is an attached double garage & RV parking too? Pref Feb possession
Location
Province BC
County Capital Regional District
Area Sk John Muir
Zoning RU4
Direction Southeast
Rooms
Other Rooms Storage Shed, Workshop
Basement Finished, Full, Walk-Out Access, With Windows
Main Level Bedrooms 2
Kitchen 2
Interior
Interior Features Closet Organizer, Dining Room, Dining/Living Combo, Eating Area
Heating Baseboard, Electric, Wood
Cooling None
Flooring Carpet, Laminate, Linoleum, Wood
Fireplaces Number 1
Fireplaces Type Living Room
Fireplace 1
Window Features Bay Window(s),Insulated Windows
Appliance Dishwasher, Dryer, F/S/W/D, Oven/Range Electric, Range Hood, Refrigerator, Washer
Laundry In House, In Unit
Exterior
Exterior Feature Balcony/Patio, Fencing: Partial, Garden, Water Feature
Garage Spaces 2.0
Utilities Available Cable To Lot, Compost, Electricity To Lot, Garbage, Phone Available, Phone To Lot, Recycling
Roof Type Asphalt Shingle
Handicap Access Ground Level Main Floor, No Step Entrance, Primary Bedroom on Main, Wheelchair Friendly
Parking Type Additional, Attached, Driveway, Garage Double, Guest, RV Access/Parking
Total Parking Spaces 5
Building
Lot Description Family-Oriented Neighbourhood, Landscaped, No Through Road, Park Setting, Private, Recreation Nearby, Rectangular Lot, Rural Setting, Serviced, Shopping Nearby, See Remarks
Building Description Frame Wood,Insulation: Ceiling,Insulation: Walls,Vinyl Siding, Main Level Entry with Lower Level(s)
Faces Southeast
Foundation Poured Concrete
Sewer Septic System
Water Municipal
Architectural Style California
Structure Type Frame Wood,Insulation: Ceiling,Insulation: Walls,Vinyl Siding
Others
Restrictions ALR: No
Tax ID 000-415-952
Ownership Freehold
Pets Description Aquariums, Birds, Caged Mammals, Cats, Dogs, Yes
Read Less Info
Want to know what your home might be worth? Contact us for a FREE valuation!

Our team is ready to help you sell your home for the highest possible price ASAP
Bought with Pemberton Holmes - Cloverdale








