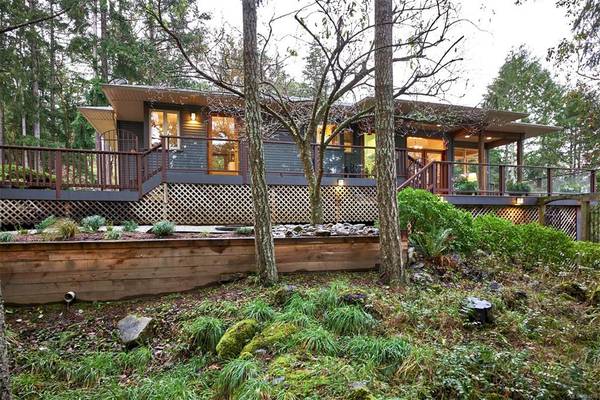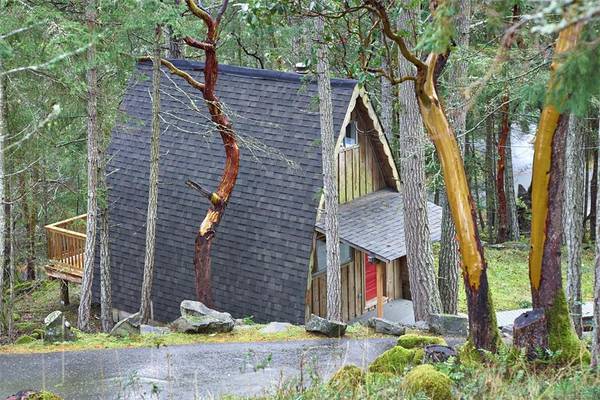$1,315,000
For more information regarding the value of a property, please contact us for a free consultation.
3 Beds
3 Baths
2,150 SqFt
SOLD DATE : 03/29/2021
Key Details
Sold Price $1,315,000
Property Type Single Family Home
Sub Type Single Family Detached
Listing Status Sold
Purchase Type For Sale
Square Footage 2,150 sqft
Price per Sqft $611
MLS Listing ID 861076
Sold Date 03/29/21
Style Split Level
Bedrooms 3
Rental Info Unrestricted
Year Built 1998
Annual Tax Amount $5,305
Tax Year 2020
Lot Size 1.780 Acres
Acres 1.78
Property Description
Located just minutes from Vesuvius village, this immaculate residence features premium sun exposures and dual views with both ocean and lake outlooks. Set back on a private 1.78 acre hilltop, the home's interior dazzles with warm & welcoming living spaces and luxurious finishing appointments. With strong architectural elements, the bright open floor-plan effectively combines expansive spans of glass and abundant natural light to create a dramatic and inviting indoor/outdoor environment ideal for life on the coast. Well appointed entertainer's kitchen opens to cozy family room. Elegant sunken living room basks in sun and views. Loft-level master suite with spa-like ensuite bath. Expansive sundecks overlook beautifully landscaped grounds. Oceanview veggie garden. Detached studio with retro-charm and character A wonderful home and property in a desirable location, with most every westcoast amenity in place!
Location
Province BC
County Islands Trust
Area Gi Salt Spring
Direction West
Rooms
Basement Crawl Space
Main Level Bedrooms 2
Kitchen 1
Interior
Heating Baseboard, Electric
Cooling None
Flooring Carpet, Tile, Wood
Fireplaces Number 2
Fireplaces Type Family Room, Living Room, Propane
Fireplace 1
Laundry In House
Exterior
Garage Spaces 2.0
Roof Type Asphalt Shingle
Parking Type Attached, Garage Double
Total Parking Spaces 6
Building
Building Description Wood, Split Level
Faces West
Foundation Poured Concrete
Sewer Septic System
Water Regional/Improvement District
Structure Type Wood
Others
Tax ID 004-734-653
Ownership Freehold
Pets Description Aquariums, Birds, Caged Mammals, Cats, Dogs, Yes
Read Less Info
Want to know what your home might be worth? Contact us for a FREE valuation!

Our team is ready to help you sell your home for the highest possible price ASAP
Bought with Century 21 Queenswood Realty Ltd.








