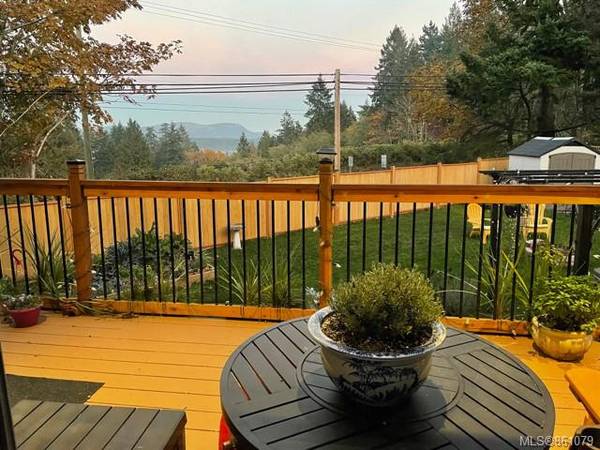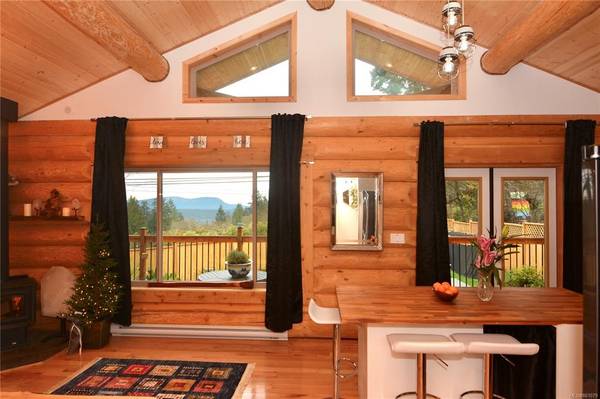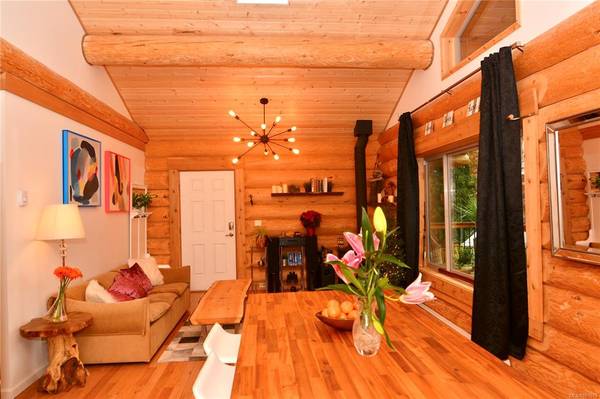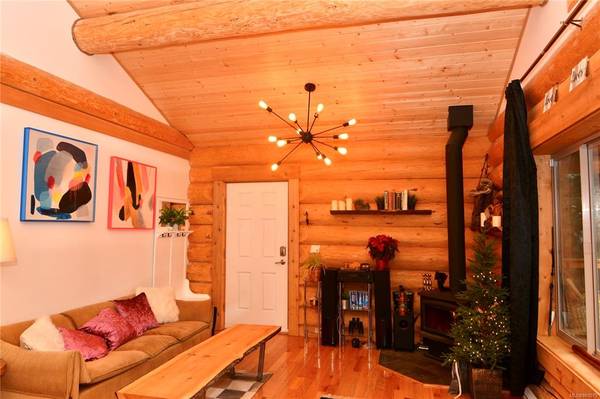$648,000
For more information regarding the value of a property, please contact us for a free consultation.
2 Beds
1 Bath
784 SqFt
SOLD DATE : 03/26/2021
Key Details
Sold Price $648,000
Property Type Single Family Home
Sub Type Single Family Detached
Listing Status Sold
Purchase Type For Sale
Square Footage 784 sqft
Price per Sqft $826
MLS Listing ID 861079
Sold Date 03/26/21
Style Other
Bedrooms 2
Rental Info Unrestricted
Year Built 2019
Annual Tax Amount $2,029
Tax Year 2020
Lot Size 0.340 Acres
Acres 0.34
Property Description
Calming harbour views and enduring log cabin appeal, with all of today’s modern nuances, unaffected yet still sophisticated, fuss-free and a bold statement. This quality built one-year old home, incorporates an environmentally conscious design combining tradition and modern engineering using hand scribed Douglas fir logs. Large picture windows, skylights and vaulted ceilings welcome natural light, creating a bright, cheery ambience. Contemporary open concept kitchen/living area, durable hardwood floors, toasty woodstove and chic finishing elements throughout. A bright bonus attic space with additional skylights. Seamless outdoor access to deck, patio, hot tub and private fenced garden area. Sealed crawl space storage including an ample 100 bottle wine rack. Mt. Maxwell water and an RV parking pad spot with hookups. Situated just a few minutes from town and under warranty. Modern sensibility and a classic aesthetic, promising warmth, light and a happy habitat for family and friends.
Location
Province BC
County Capital Regional District
Area Gi Salt Spring
Zoning R9
Direction East
Rooms
Basement Crawl Space
Main Level Bedrooms 2
Kitchen 1
Interior
Interior Features French Doors, Wine Storage
Heating Electric, Wood
Cooling None
Flooring Hardwood
Fireplaces Number 1
Fireplaces Type Living Room, Wood Burning, Wood Stove
Fireplace 1
Appliance Hot Tub
Laundry In House
Exterior
Exterior Feature Balcony, Fencing: Partial, Garden
Utilities Available Cable Available, Electricity Available, Phone Available
View Y/N 1
View Ocean
Roof Type Fibreglass Shingle
Handicap Access Primary Bedroom on Main
Parking Type Driveway, RV Access/Parking
Total Parking Spaces 2
Building
Building Description Insulation: Ceiling,Log, Other
Faces East
Foundation Poured Concrete
Sewer Septic System
Water Regional/Improvement District
Architectural Style Log Home
Structure Type Insulation: Ceiling,Log
Others
Restrictions None
Tax ID 009-032-592
Ownership Freehold
Acceptable Financing Purchaser To Finance
Listing Terms Purchaser To Finance
Pets Description Aquariums, Birds, Caged Mammals, Cats, Dogs, Yes
Read Less Info
Want to know what your home might be worth? Contact us for a FREE valuation!

Our team is ready to help you sell your home for the highest possible price ASAP
Bought with Sotheby's International Realty Canada








