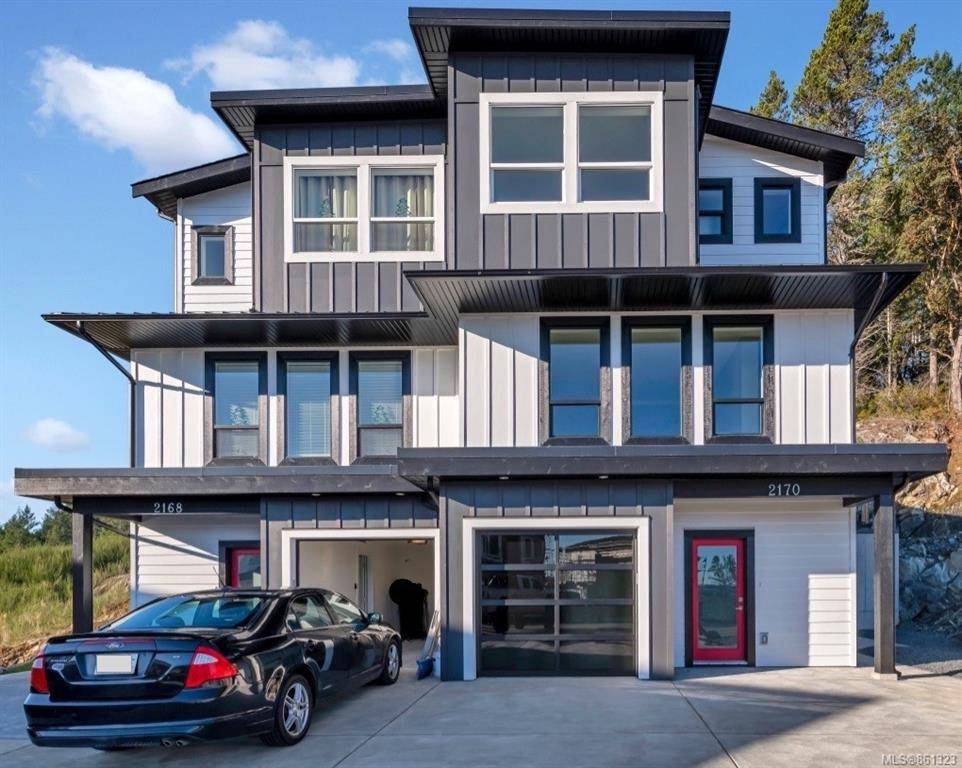$730,800
For more information regarding the value of a property, please contact us for a free consultation.
6 Beds
4 Baths
2,567 SqFt
SOLD DATE : 01/20/2021
Key Details
Sold Price $730,800
Property Type Multi-Family
Sub Type Half Duplex
Listing Status Sold
Purchase Type For Sale
Square Footage 2,567 sqft
Price per Sqft $284
MLS Listing ID 861323
Sold Date 01/20/21
Style Duplex Side/Side
Bedrooms 6
Rental Info Unrestricted
Year Built 2020
Tax Year 2020
Lot Size 3,484 Sqft
Acres 0.08
Property Description
Three level half-duplex in a new development, just completed! This family home has been constructed with high-quality finishings and close attention to detail. High on the hill, there are views of the Strait of Juan de Fuca and the Salish Sea from the main and especially from the master bedroom on the upper floor. This half-duplex boasts 6 bedrooms and 4 bathrooms: 4 bedrooms and 3 bathrooms in the main living space, as well as an additional 2 bedrooms and 1 bathroom in the nanny or in-law suite downstairs. Freshly landscaped and equipped with a gas bbq hookup, the backyard is an entertainers delight. And inside: a gorgeous, multi-colour electric fireplace in the living room, air-conditioning, a ductless heat pump, gas-powered hot water on demand, master on the upper floor with ensuite and walk-in closet.
2-5-10 Warranty. Price is $719,900 + GST
Call your agent today, and come see these views for yourself!
Location
Province BC
County Capital Regional District
Area Sk Broomhill
Zoning R3
Direction Southeast
Rooms
Basement Walk-Out Access
Main Level Bedrooms 1
Kitchen 2
Interior
Interior Features Dining/Living Combo
Heating Baseboard, Electric, Heat Pump, Natural Gas
Cooling Air Conditioning
Flooring Carpet, Laminate, Tile
Fireplaces Number 1
Fireplaces Type Electric
Equipment Central Vacuum Roughed-In, Electric Garage Door Opener
Fireplace 1
Window Features Vinyl Frames
Appliance Dishwasher, F/S/W/D, Microwave, Oven/Range Gas, Range Hood
Laundry In Unit
Exterior
Exterior Feature Balcony/Patio, Fencing: Full
Garage Spaces 1.0
Utilities Available Cable To Lot, Compost, Electricity To Lot, Garbage, Natural Gas To Lot, Phone To Lot, Recycling
Amenities Available Private Drive/Road
View Y/N 1
View Mountain(s), Ocean
Roof Type Asphalt Shingle,Metal
Parking Type Attached, Driveway, Garage
Total Parking Spaces 3
Building
Lot Description Cul-de-sac, Irregular Lot, Irrigation Sprinkler(s)
Building Description Cement Fibre,Frame Wood,Insulation: Ceiling,Insulation: Walls,Stone, Duplex Side/Side
Faces Southeast
Story 3
Foundation Poured Concrete
Sewer Sewer To Lot
Water Municipal, To Lot
Architectural Style Contemporary, West Coast
Structure Type Cement Fibre,Frame Wood,Insulation: Ceiling,Insulation: Walls,Stone
Others
Tax ID 031-203-337
Ownership Freehold/Strata
Acceptable Financing Purchaser To Finance
Listing Terms Purchaser To Finance
Pets Description Aquariums, Birds, Caged Mammals, Cats, Dogs
Read Less Info
Want to know what your home might be worth? Contact us for a FREE valuation!

Our team is ready to help you sell your home for the highest possible price ASAP
Bought with RE/MAX Camosun








