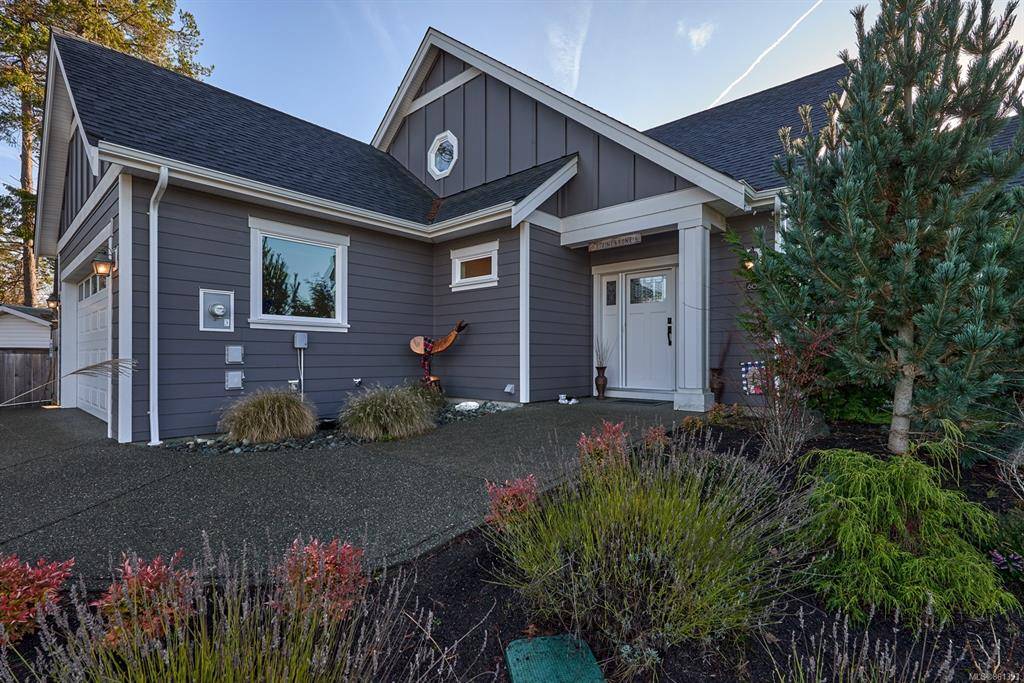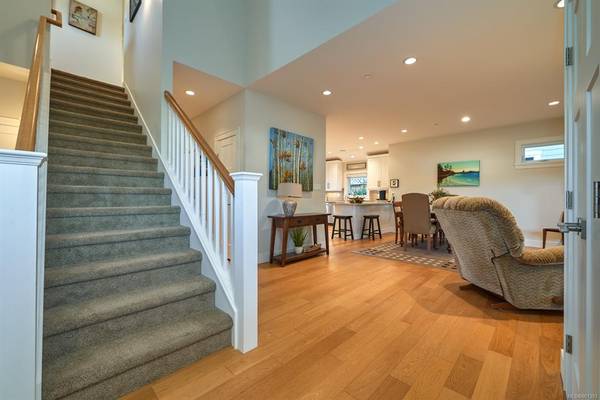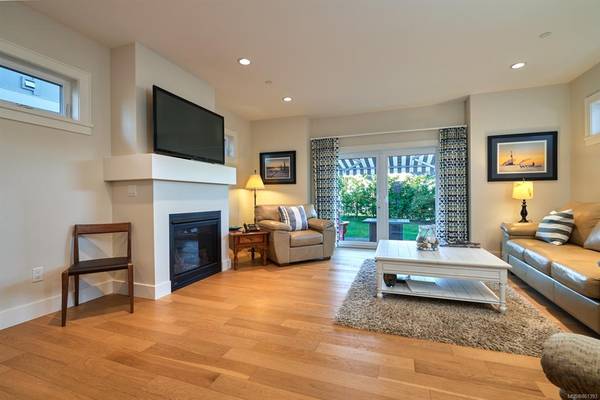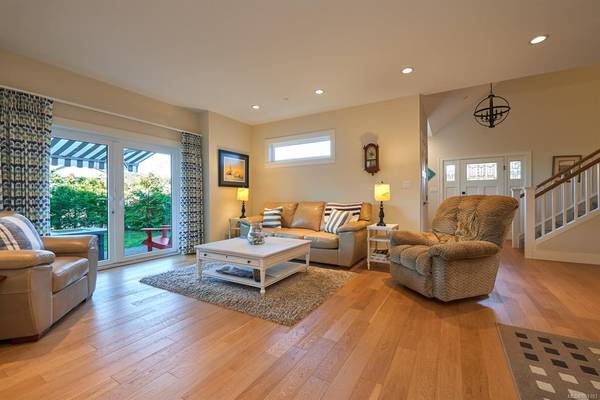$700,000
For more information regarding the value of a property, please contact us for a free consultation.
3 Beds
3 Baths
2,191 SqFt
SOLD DATE : 02/12/2021
Key Details
Sold Price $700,000
Property Type Single Family Home
Sub Type Single Family Detached
Listing Status Sold
Purchase Type For Sale
Square Footage 2,191 sqft
Price per Sqft $319
MLS Listing ID 861393
Sold Date 02/12/21
Style Main Level Entry with Upper Level(s)
Bedrooms 3
Rental Info Unrestricted
Year Built 2015
Annual Tax Amount $4,040
Tax Year 2020
Lot Size 5,662 Sqft
Acres 0.13
Property Description
Centrally located 2 storey home in a friendly neighborhood on a quiet cul-de-sac within walking distance to Wembley Mall and school. Excellent floor plan works for either a family or retired couple, the open concept main floor has a large living space with gas fireplace, dining area and room to eat at the kitchen peninsula. Primary bedroom with four piece ensuite, powder room and laundry are also found on the main level. Upper level features 2 bedrooms, storage, workspace, and full bath on the second floor suitable for children or guests. High end finishes throughout this home includes custom cabinetry, Cambria Quartz countertops, engineered hardwood floors, in floor heated tile floor in the ensuite and Milgard windows with lifetime warranty. This home is also energy efficient with demand hot water, forced air natural gas furnace and HRV. A must to view, give us a call.
Location
Province BC
County Parksville, City Of
Area Pq Parksville
Direction East
Rooms
Basement Crawl Space
Main Level Bedrooms 1
Kitchen 1
Interior
Interior Features Storage
Heating Forced Air, Heat Recovery, Natural Gas
Cooling HVAC
Flooring Hardwood, Tile
Fireplaces Number 1
Fireplaces Type Gas, Living Room
Equipment Central Vacuum Roughed-In
Fireplace 1
Window Features Insulated Windows
Appliance F/S/W/D
Laundry In House
Exterior
Exterior Feature Balcony/Patio, Fencing: Full, Garden, Low Maintenance Yard, Sprinkler System
Garage Spaces 2.0
Utilities Available Cable To Lot, Electricity To Lot, Natural Gas To Lot, Phone To Lot, Recycling
Roof Type Asphalt Shingle
Handicap Access Ground Level Main Floor, Primary Bedroom on Main
Parking Type Garage Double
Total Parking Spaces 4
Building
Lot Description Cul-de-sac, Irrigation Sprinkler(s), Landscaped, Recreation Nearby, Serviced, Shopping Nearby
Building Description Cement Fibre,Frame Wood, Main Level Entry with Upper Level(s)
Faces East
Foundation Slab
Sewer Sewer Connected
Water Municipal
Architectural Style Contemporary
Additional Building None
Structure Type Cement Fibre,Frame Wood
Others
Restrictions Building Scheme
Tax ID 029-494-826
Ownership Freehold
Pets Description Aquariums, Birds, Caged Mammals, Cats, Dogs, Yes
Read Less Info
Want to know what your home might be worth? Contact us for a FREE valuation!

Our team is ready to help you sell your home for the highest possible price ASAP
Bought with Royal LePage Parksville-Qualicum Beach Realty (QU)








