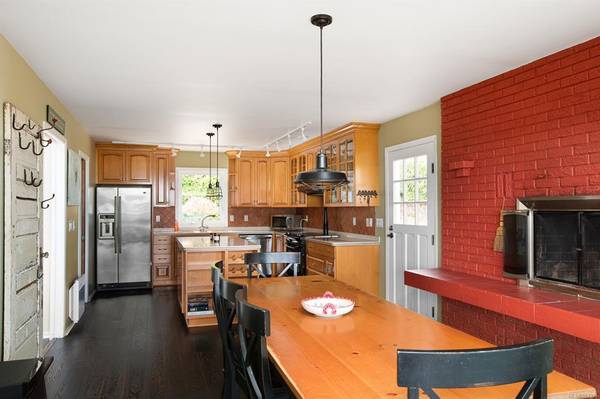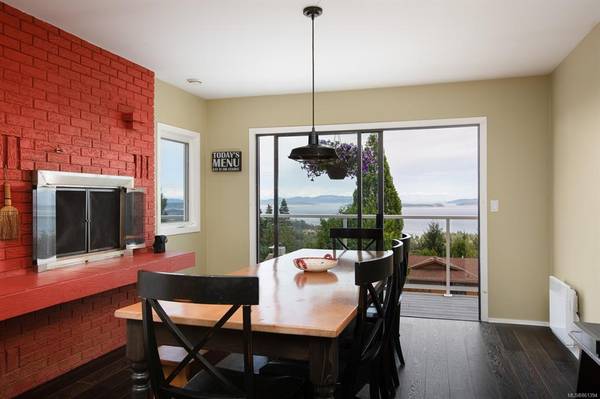$1,080,000
For more information regarding the value of a property, please contact us for a free consultation.
3 Beds
2 Baths
2,412 SqFt
SOLD DATE : 03/01/2021
Key Details
Sold Price $1,080,000
Property Type Single Family Home
Sub Type Single Family Detached
Listing Status Sold
Purchase Type For Sale
Square Footage 2,412 sqft
Price per Sqft $447
MLS Listing ID 861394
Sold Date 03/01/21
Style Rancher
Bedrooms 3
Rental Info Unrestricted
Year Built 1980
Annual Tax Amount $3,175
Tax Year 2020
Lot Size 0.350 Acres
Acres 0.35
Property Description
Perched high with breathtaking views of Mt Baker and the Gulf Islands, this immaculate 2,412 sq ft house offers an incredible opportunity to own your dream home. Featuring an exceptional floor plan with 3 beds/2 baths + den, this predominantly one level home is sure to impress. Highlights include large windows and sliding glass doors designed to maximize the natural light and water views, an open concept kitchen and dining area with large island, a serene ocean view master with walk-in closet and ensuite, and many tasteful updates throughout. Outside you will find ample patio and deck space to enjoy the water views and serene outdoors and a large driveway with lots of parking. Located in Dean Park with convenient access to schools, shops, parks, and more, this is an incredible opportunity to own a beautifully maintained home in a desirable neighbourhood.
Location
Province BC
County Capital Regional District
Area Ns Dean Park
Zoning R-1
Direction North
Rooms
Basement Crawl Space
Main Level Bedrooms 3
Kitchen 1
Interior
Interior Features Ceiling Fan(s), Storage, Vaulted Ceiling(s)
Heating Baseboard, Electric
Cooling None
Flooring Hardwood
Fireplaces Number 2
Fireplaces Type Living Room
Fireplace 1
Window Features Aluminum Frames,Screens,Skylight(s)
Appliance Dishwasher, Dryer, Oven/Range Electric, Range Hood, Refrigerator, Washer
Laundry In House
Exterior
Exterior Feature Balcony/Deck, Balcony/Patio
View Y/N 1
View City, Mountain(s), Ocean
Roof Type Asphalt Shingle
Handicap Access Ground Level Main Floor, Primary Bedroom on Main
Parking Type Driveway
Building
Lot Description Private, Sloping
Building Description Insulation: Ceiling,Insulation: Walls,Stucco, Rancher
Faces North
Foundation Poured Concrete
Sewer Sewer To Lot
Water Municipal
Structure Type Insulation: Ceiling,Insulation: Walls,Stucco
Others
Restrictions Building Scheme
Tax ID 000-433-365
Ownership Freehold
Pets Description Aquariums, Birds, Caged Mammals, Cats, Dogs, Yes
Read Less Info
Want to know what your home might be worth? Contact us for a FREE valuation!

Our team is ready to help you sell your home for the highest possible price ASAP
Bought with The Agency








