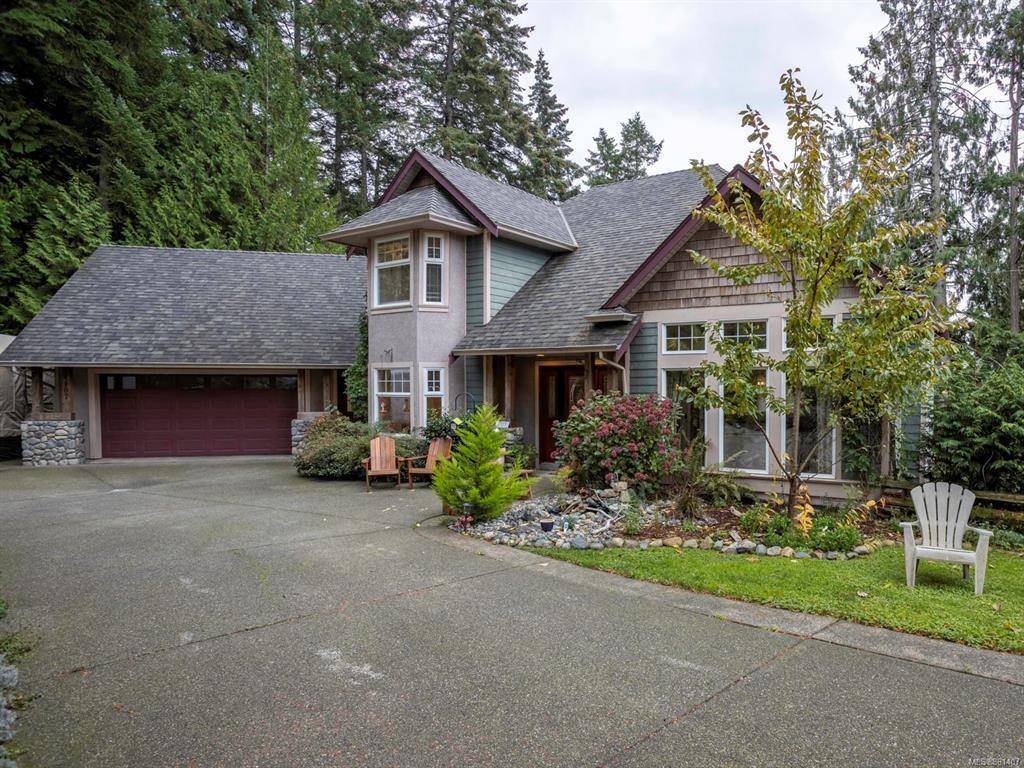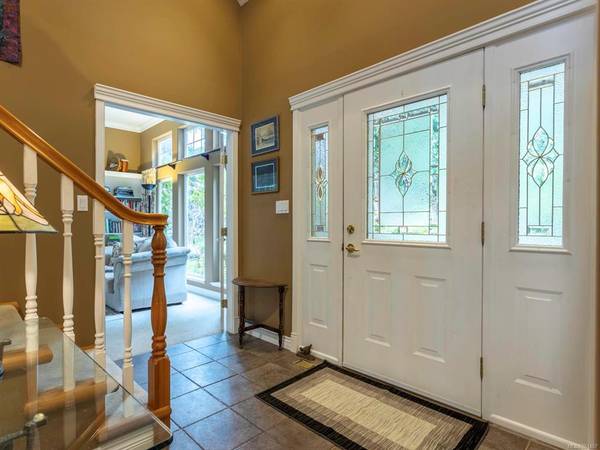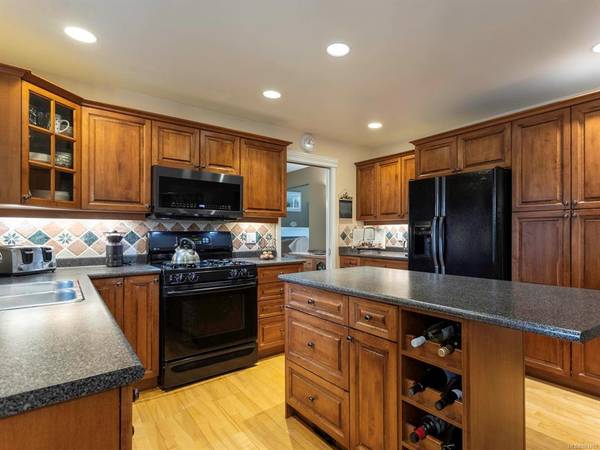$1,448,000
For more information regarding the value of a property, please contact us for a free consultation.
4 Beds
4 Baths
3,736 SqFt
SOLD DATE : 04/06/2021
Key Details
Sold Price $1,448,000
Property Type Single Family Home
Sub Type Single Family Detached
Listing Status Sold
Purchase Type For Sale
Square Footage 3,736 sqft
Price per Sqft $387
MLS Listing ID 861407
Sold Date 04/06/21
Style Main Level Entry with Lower/Upper Lvl(s)
Bedrooms 4
Rental Info Unrestricted
Year Built 1999
Annual Tax Amount $4,660
Tax Year 2020
Lot Size 0.950 Acres
Acres 0.95
Lot Dimensions 152 ft wide x 279 ft deep
Property Description
Country living at its finest! This gorgeous home offers four bedrooms and bright, inviting interior spaces. Boasting lovely country views this spacious .95 acre lot provides wonderful privacy and beautiful surrounding scenery. Exquisite open concept living. Ideal for meal preparation, the thoughtfully planned kitchen features updated appliances, generous counter space, and a great center island. Wonderful adjoining breakfast nook looks out to the yard. Beyond, the magnificent family room boasts a cozy river rock gas fireplace and large windows allowing for abundant natural light. Spacious formal dining and living plus office/den. Luxurious master bedroom with spa style ensuite including a soaking tub and walk-in shower. The walkout basement is great as a media or game room. Also includes a two-car garage and in-law suite! Enchanting, fully fenced backyard, and awesome detached workshop. Schedule your private showing today!
Location
Province BC
County Capital Regional District
Area Ns Lands End
Direction Northeast
Rooms
Other Rooms Workshop
Basement Finished, Full, Walk-Out Access, With Windows
Kitchen 2
Interior
Interior Features Soaker Tub, Workshop
Heating Baseboard, Electric, Forced Air, Natural Gas
Cooling None
Fireplaces Number 2
Fireplaces Type Family Room, Gas, Living Room
Fireplace 1
Laundry In House
Exterior
Exterior Feature Balcony/Patio, Fencing: Full
Garage Spaces 2.0
Roof Type Fibreglass Shingle
Parking Type Attached, Driveway, Garage Double, RV Access/Parking, Other
Total Parking Spaces 6
Building
Lot Description Cul-de-sac, Private, Rectangular Lot
Building Description Cement Fibre,Frame Wood,Insulation: Ceiling,Stone,Stucco, Main Level Entry with Lower/Upper Lvl(s)
Faces Northeast
Foundation Poured Concrete
Sewer Septic System
Water Municipal
Additional Building Exists
Structure Type Cement Fibre,Frame Wood,Insulation: Ceiling,Stone,Stucco
Others
Tax ID 024-013-340
Ownership Freehold
Pets Description Aquariums, Birds, Caged Mammals, Cats, Dogs, Yes
Read Less Info
Want to know what your home might be worth? Contact us for a FREE valuation!

Our team is ready to help you sell your home for the highest possible price ASAP
Bought with Royal LePage Coast Capital - Oak Bay








