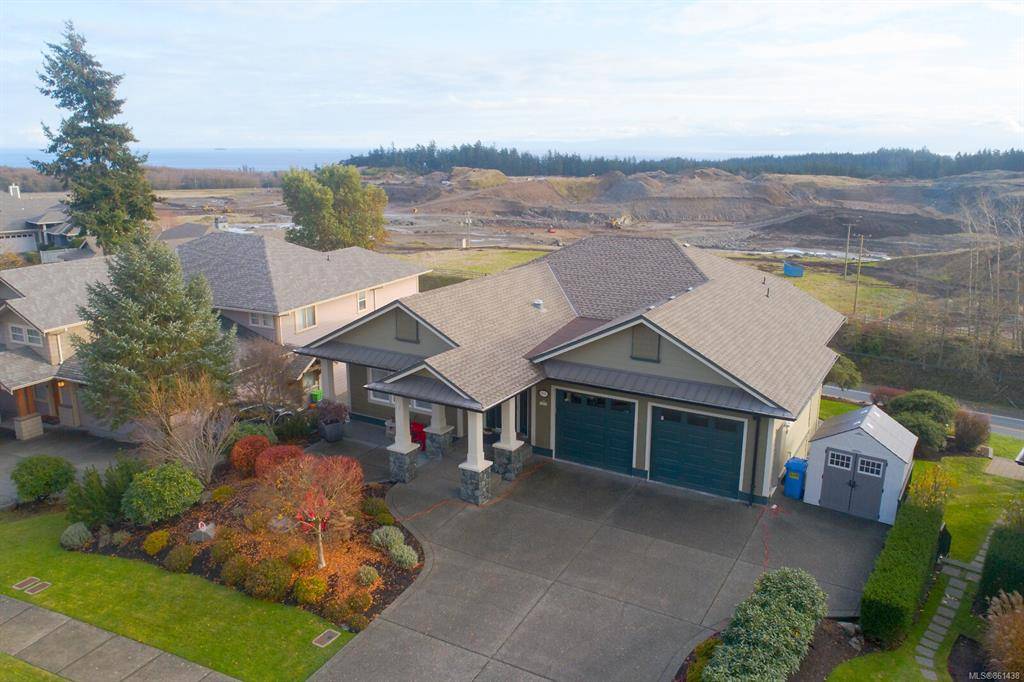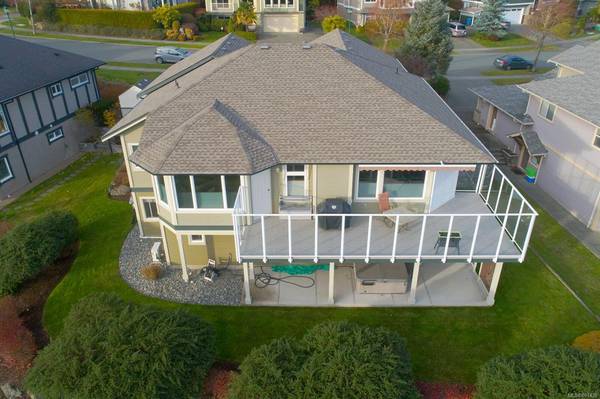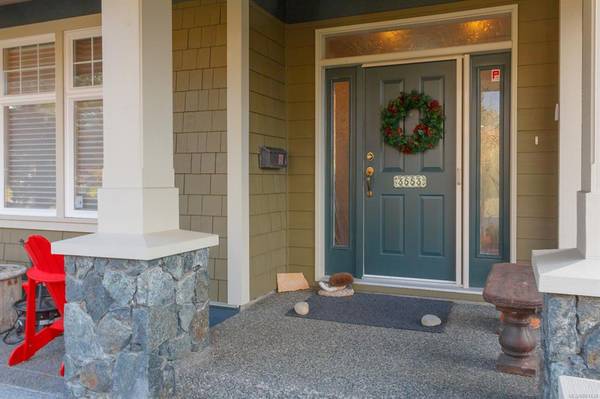$1,150,000
For more information regarding the value of a property, please contact us for a free consultation.
3 Beds
3 Baths
3,131 SqFt
SOLD DATE : 02/18/2021
Key Details
Sold Price $1,150,000
Property Type Single Family Home
Sub Type Single Family Detached
Listing Status Sold
Purchase Type For Sale
Square Footage 3,131 sqft
Price per Sqft $367
MLS Listing ID 861438
Sold Date 02/18/21
Style Main Level Entry with Lower Level(s)
Bedrooms 3
Rental Info Unrestricted
Year Built 2005
Annual Tax Amount $5,553
Tax Year 2020
Lot Size 0.270 Acres
Acres 0.27
Property Description
Offering breath-taking ocean and Olympic range mountain views, this gorgeous and beautifully maintained 3 bed/3 bath Royal Bay executive home on a .27 acre lot can be yours! With over 3100 sq ft of living space, the master suite on the main, a stunning chef's kitchen, gorgeous hardwood floors and those spectacular ocean views from most of the principal rooms - this property is your dream come true! The lower level offers a huge family room with walk-out patio, full bath and two bedrooms - creating a wonderful opportunity for additional accommodation. There is also a massive 550+ sq ft 6' crawl for all your storage needs. Rounding out this amazing property is a double car garage, over-size driveway and beautifully landscaped grounds. Plus what a fantastic location! Close to schools, golf (Olympic View & Royal Colwood), Westshore Town Centre, the GG trail and so many gorgeous parks and beaches. Don't miss out on this incredible gem!
Location
Province BC
County Capital Regional District
Area Co Latoria
Direction North
Rooms
Other Rooms Storage Shed
Basement Crawl Space, Finished, Partial, Walk-Out Access, With Windows
Main Level Bedrooms 1
Kitchen 1
Interior
Interior Features Breakfast Nook, Ceiling Fan(s), Closet Organizer, Dining Room, Eating Area, French Doors, Soaker Tub, Storage
Heating Baseboard, Electric, Heat Pump, Natural Gas
Cooling Air Conditioning
Flooring Carpet, Hardwood, Linoleum, Tile
Fireplaces Number 1
Fireplaces Type Gas, Living Room
Equipment Central Vacuum, Electric Garage Door Opener, Security System
Fireplace 1
Window Features Blinds,Insulated Windows,Screens,Vinyl Frames
Appliance Dishwasher, Dryer, Freezer, Garburator, Hot Tub, Microwave, Oven/Range Gas, Range Hood, Refrigerator, Washer
Laundry In House
Exterior
Exterior Feature Awning(s), Balcony/Deck, Balcony/Patio, Fencing: Partial, Sprinkler System
Garage Spaces 2.0
Utilities Available Natural Gas To Lot
View Y/N 1
View City, Mountain(s), Ocean
Roof Type Fibreglass Shingle
Handicap Access Primary Bedroom on Main
Parking Type Attached, Driveway, Garage Double
Total Parking Spaces 5
Building
Lot Description Central Location, Curb & Gutter, Irregular Lot, Irrigation Sprinkler(s), Landscaped, Near Golf Course, Recreation Nearby, Serviced, Sidewalk, Southern Exposure
Building Description Cement Fibre,Frame Wood,Insulation: Ceiling,Insulation: Walls,Stucco,Wood, Main Level Entry with Lower Level(s)
Faces North
Foundation Poured Concrete
Sewer Sewer To Lot
Water Municipal
Architectural Style West Coast
Structure Type Cement Fibre,Frame Wood,Insulation: Ceiling,Insulation: Walls,Stucco,Wood
Others
Restrictions Building Scheme
Tax ID 025-909-673
Ownership Freehold
Pets Description Aquariums, Birds, Caged Mammals, Cats, Dogs, Yes
Read Less Info
Want to know what your home might be worth? Contact us for a FREE valuation!

Our team is ready to help you sell your home for the highest possible price ASAP
Bought with Realtii Victoria








