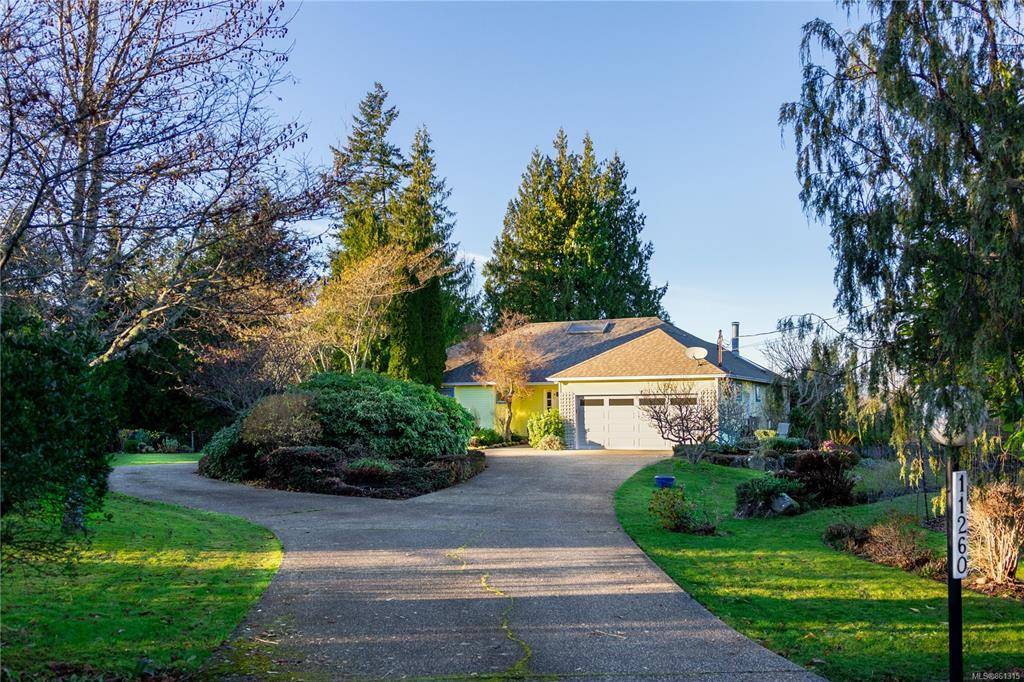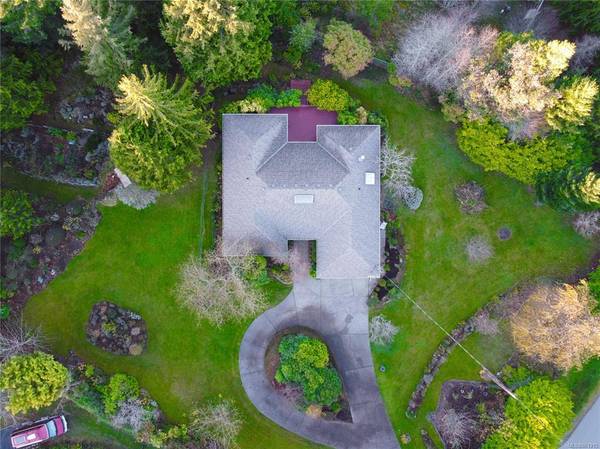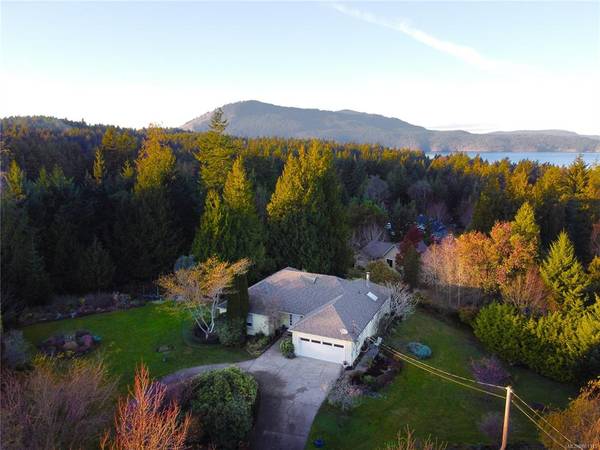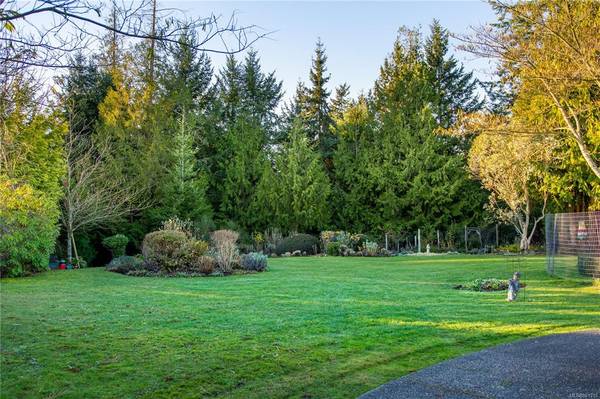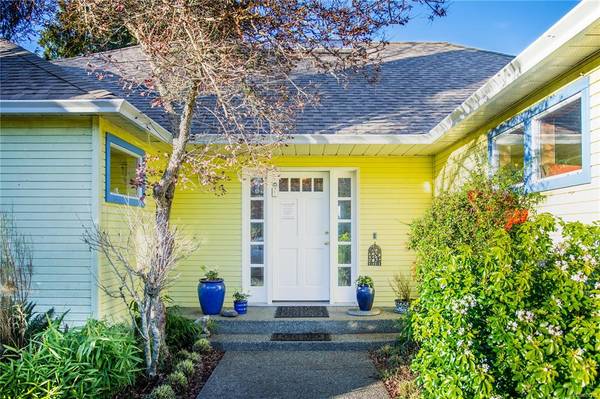$1,210,000
For more information regarding the value of a property, please contact us for a free consultation.
3 Beds
2 Baths
2,000 SqFt
SOLD DATE : 02/15/2021
Key Details
Sold Price $1,210,000
Property Type Single Family Home
Sub Type Single Family Detached
Listing Status Sold
Purchase Type For Sale
Square Footage 2,000 sqft
Price per Sqft $605
MLS Listing ID 861315
Sold Date 02/15/21
Style Rancher
Bedrooms 3
Rental Info Unrestricted
Year Built 1989
Annual Tax Amount $3,350
Tax Year 2020
Lot Size 0.990 Acres
Acres 0.99
Property Description
Discover this beautiful and peaceful 1 acre mini-estate on a quiet no-through road in North Saanich. Amble through an abundance of walking trails with Horth Hill Park & beach access nearby. Accessible one-level living in this well-proportioned 3 bedrooms plus den, 2 baths rancher with an attached 2 car garage. Features include: Master with walk-in closet and 4pc ensuite; Skylights in kitchen and living room; Wood burning fireplace in living room; Hardwood and tile floors throughout; Distant ocean glimpses; Large deck off living room and master bedroom; Mature landscaping with exotic trees, successive blooming of plants and flowers, daffodils in February, dahlia, roses and lavender in summer and roses in bloom in December; Great street appeal with welcoming entrance and circular driveway. N. Saanich bylaws allow for 1 horse and up to 10 hens. The home feels private and secluded yet is only 10 minutes from the township of Sidney. Call today!
Location
Province BC
County Capital Regional District
Area Ns Lands End
Zoning R-3
Direction South
Rooms
Basement Crawl Space, None
Main Level Bedrooms 3
Kitchen 1
Interior
Interior Features Dining Room, Soaker Tub
Heating Radiant Ceiling
Cooling None
Flooring Hardwood, Tile
Fireplaces Number 1
Fireplaces Type Family Room, Wood Burning
Equipment Central Vacuum Roughed-In, Electric Garage Door Opener
Fireplace 1
Window Features Aluminum Frames,Insulated Windows,Skylight(s)
Appliance F/S/W/D, Garburator, Range Hood
Laundry In House
Exterior
Garage Spaces 2.0
View Y/N 1
View Mountain(s), Ocean
Roof Type Asphalt Shingle
Handicap Access Accessible Entrance, Ground Level Main Floor, Primary Bedroom on Main, Wheelchair Friendly
Parking Type Attached, Garage Double, RV Access/Parking
Total Parking Spaces 4
Building
Lot Description Acreage, Landscaped, No Through Road, Private, Quiet Area, Serviced
Building Description Frame Wood,Insulation All, Rancher
Faces South
Foundation Poured Concrete
Sewer Septic System
Water Municipal
Architectural Style California
Additional Building None
Structure Type Frame Wood,Insulation All
Others
Restrictions Building Scheme
Tax ID 012-615-676
Ownership Freehold
Acceptable Financing Purchaser To Finance
Listing Terms Purchaser To Finance
Pets Description Aquariums, Birds, Caged Mammals, Cats, Dogs, Yes
Read Less Info
Want to know what your home might be worth? Contact us for a FREE valuation!

Our team is ready to help you sell your home for the highest possible price ASAP
Bought with RE/MAX Camosun



