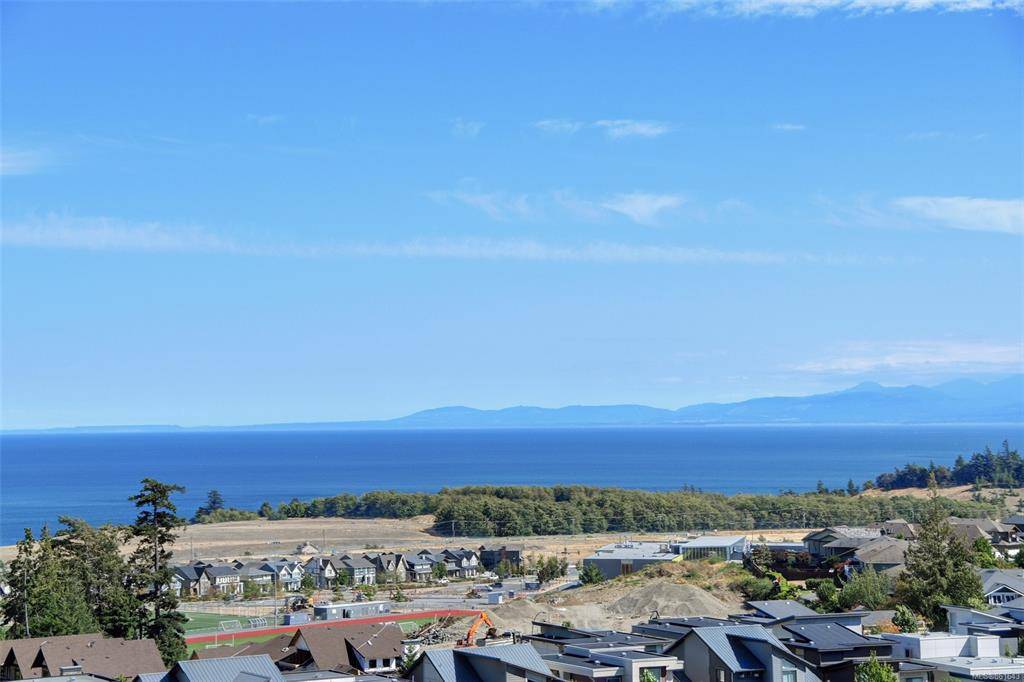$1,280,000
For more information regarding the value of a property, please contact us for a free consultation.
5 Beds
4 Baths
3,605 SqFt
SOLD DATE : 02/26/2021
Key Details
Sold Price $1,280,000
Property Type Single Family Home
Sub Type Single Family Detached
Listing Status Sold
Purchase Type For Sale
Square Footage 3,605 sqft
Price per Sqft $355
MLS Listing ID 861643
Sold Date 02/26/21
Style Main Level Entry with Lower/Upper Lvl(s)
Bedrooms 5
HOA Fees $167/mo
Year Built 2020
Annual Tax Amount $2,234
Tax Year 2019
Lot Size 5,662 Sqft
Acres 0.13
Property Description
From the spacious entry you instantly take in the expansive ocean views of the strait of Juan de Fuca & the Olympic Mtns. Open concept main level living area with generous use of windows to take in those views that will never disappoint. Designer kitchen with massive eating island, quartz counter tops & appliance package is certainly a focal point of this executive home. Sliding doors off the dining area onto the main deck engineered & pre-wired for a hot tub. Built to high Energuide standards for efficiency & energy cost savings. Upper level features 4 generous sized bedrooms including the master bedroom suite with vaulted ceilings & its own balcony to take full advantage of those views. Spacious one bedroom legal fully self-contained suite in the lower level. Another stunning modern contemporary home built by G.W Developments. High end acrylic stucco/cedar exterior detailing, double car & suite parking. 10-yr warranty. Ready for immediate occupancy. Price includes GST
Location
Province BC
County Capital Regional District
Area Co Wishart North
Direction East
Rooms
Basement Finished, Walk-Out Access
Kitchen 2
Interior
Interior Features Closet Organizer, Dining/Living Combo, Vaulted Ceiling(s)
Heating Baseboard, Electric, Forced Air, Heat Pump, Natural Gas, Radiant Floor
Cooling Air Conditioning
Flooring Carpet, Tile, Wood
Fireplaces Number 1
Fireplaces Type Gas, Living Room
Equipment Electric Garage Door Opener
Fireplace 1
Window Features Insulated Windows,Vinyl Frames
Appliance Dishwasher, Dryer, F/S/W/D, Oven/Range Gas, Range Hood, Washer
Laundry In House
Exterior
Exterior Feature Balcony/Deck, Balcony/Patio
Garage Spaces 2.0
Utilities Available Cable To Lot, Compost, Electricity To Lot, Garbage, Natural Gas To Lot, Phone To Lot, Recycling, Underground Utilities
Amenities Available Private Drive/Road
View Y/N 1
View Mountain(s), Ocean
Roof Type Asphalt Torch On
Handicap Access Ground Level Main Floor
Parking Type Driveway, Garage Double
Total Parking Spaces 3
Building
Lot Description Cul-de-sac
Building Description Frame Wood,Insulation: Ceiling,Insulation: Walls,Stucco,Wood, Main Level Entry with Lower/Upper Lvl(s)
Faces East
Foundation Poured Concrete, Slab
Sewer Sewer To Lot
Water Municipal, To Lot
Architectural Style Contemporary
Structure Type Frame Wood,Insulation: Ceiling,Insulation: Walls,Stucco,Wood
Others
Tax ID 029-963-320
Ownership Freehold
Pets Description Aquariums, Birds, Caged Mammals, Cats, Dogs, Yes
Read Less Info
Want to know what your home might be worth? Contact us for a FREE valuation!

Our team is ready to help you sell your home for the highest possible price ASAP
Bought with Royal LePage Coast Capital - Chatterton








