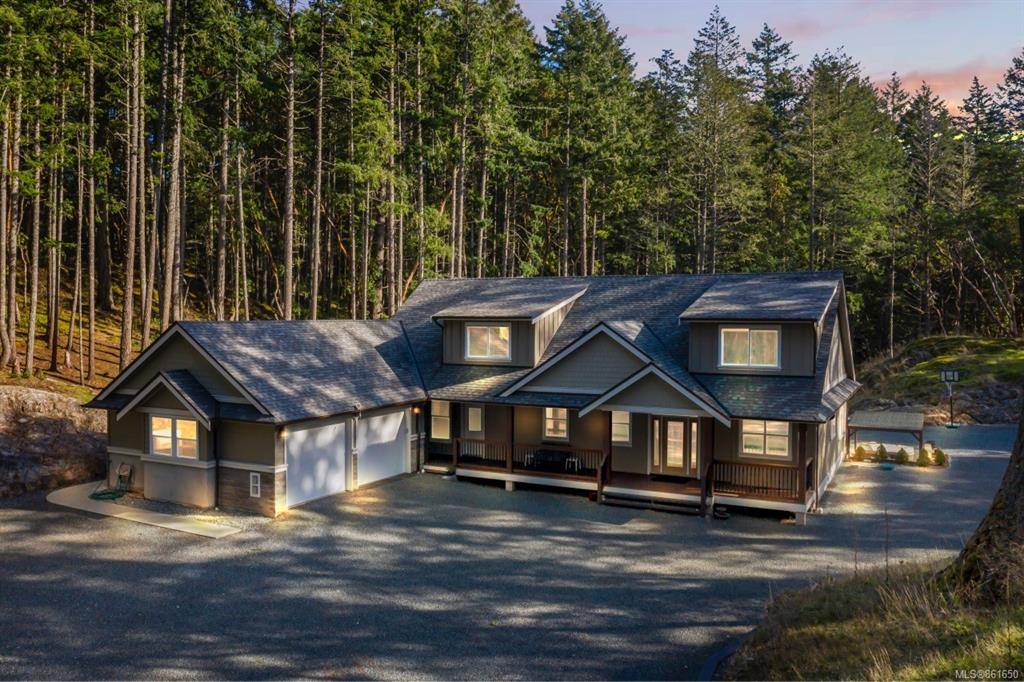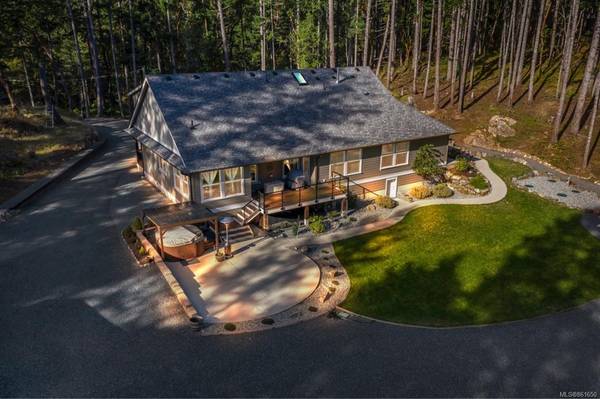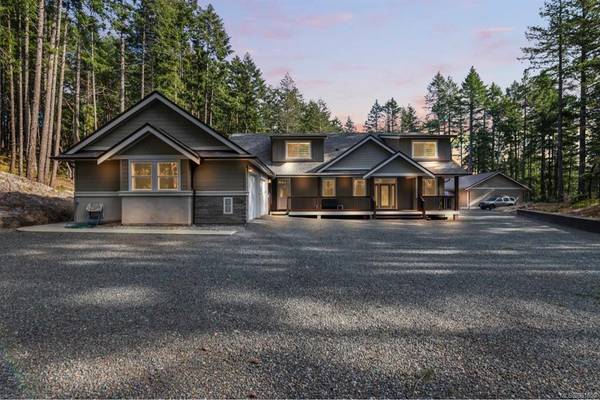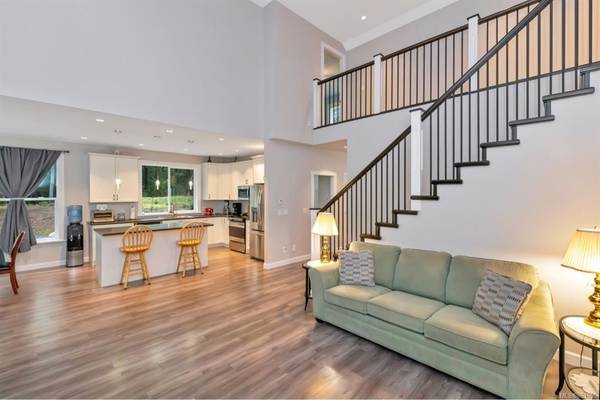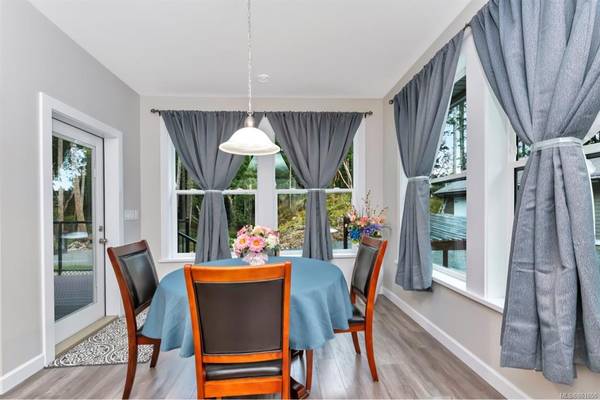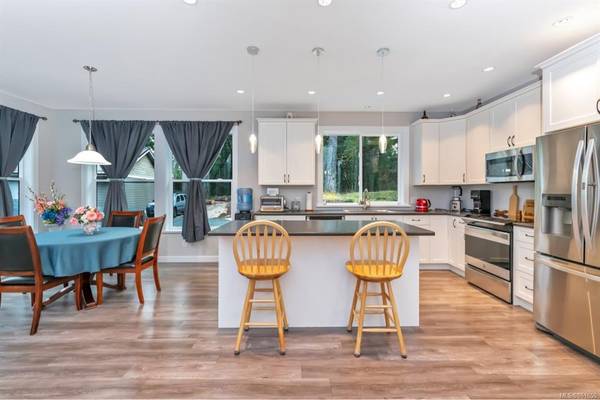$1,462,000
For more information regarding the value of a property, please contact us for a free consultation.
4 Beds
4 Baths
3,272 SqFt
SOLD DATE : 01/11/2021
Key Details
Sold Price $1,462,000
Property Type Single Family Home
Sub Type Single Family Detached
Listing Status Sold
Purchase Type For Sale
Square Footage 3,272 sqft
Price per Sqft $446
MLS Listing ID 861650
Sold Date 01/11/21
Style Main Level Entry with Upper Level(s)
Bedrooms 4
Rental Info Unrestricted
Year Built 2014
Annual Tax Amount $5,144
Tax Year 2020
Lot Size 3.580 Acres
Acres 3.58
Property Description
This 2014 built semi-custom home in the Highlands, has a well thought out and easy floor plan,making main level living the priority.Neatly tucked away and surrounded by nature,this home is centered on a bright and level lot designed for minimal maintenance with an enclosed garden and hardscaped walkways.This home is perfect for extended family or rental revenue.Set off to the side is an easily accessible,oversized fully detached workshop geared towards car enthusiasts or hobbyist.RV and boat parking will not be an issue with multiple areas waiting your ideas.No shortage of storage here with the lower 2552sqf crawlspace mimicking the majority of the homes footprint. Radiant infloor heating and an efficient heat pump will keep you warm on those chilly fall and winter evenings and the propane generator will switch on the instant there is a power loss, programmed to efficiently power all of the main use spaces.Stargaze from one of the many outdoor seating areas or from the covered hot tub.
Location
Province BC
County Capital Regional District
Area Hi Eastern Highlands
Direction See Remarks
Rooms
Other Rooms Storage Shed, Workshop
Basement Crawl Space, Not Full Height, Walk-Out Access
Main Level Bedrooms 2
Kitchen 2
Interior
Interior Features Ceiling Fan(s), Closet Organizer, Dining Room, Eating Area, French Doors, Storage, Workshop
Heating Heat Pump, Hot Water, Propane, Radiant Floor
Cooling None
Flooring Carpet, Hardwood
Fireplaces Number 2
Fireplaces Type Electric, Propane
Equipment Central Vacuum, Electric Garage Door Opener, Propane Tank, Security System
Fireplace 1
Window Features Skylight(s)
Appliance F/S/W/D, Hot Tub
Laundry In House, In Unit
Exterior
Exterior Feature Balcony/Deck, Balcony/Patio, Garden, Low Maintenance Yard, Security System, Sprinkler System
Garage Spaces 2.0
Roof Type See Remarks
Handicap Access Accessible Entrance, Ground Level Main Floor, Primary Bedroom on Main
Total Parking Spaces 10
Building
Lot Description Acreage, Easy Access, Rural Setting, Shopping Nearby
Building Description Cement Fibre,Shingle-Other, Main Level Entry with Upper Level(s)
Faces See Remarks
Foundation Poured Concrete
Sewer Septic System
Water Well: Drilled
Structure Type Cement Fibre,Shingle-Other
Others
Tax ID 029-329-663
Ownership Freehold
Pets Allowed Aquariums, Birds, Caged Mammals, Cats, Dogs, Yes
Read Less Info
Want to know what your home might be worth? Contact us for a FREE valuation!

Our team is ready to help you sell your home for the highest possible price ASAP
Bought with RE/MAX Camosun



