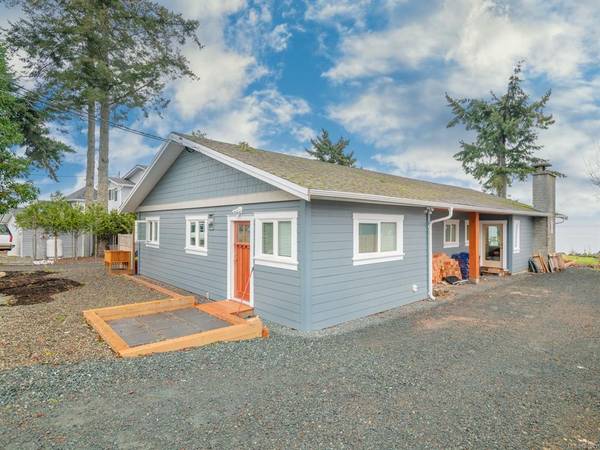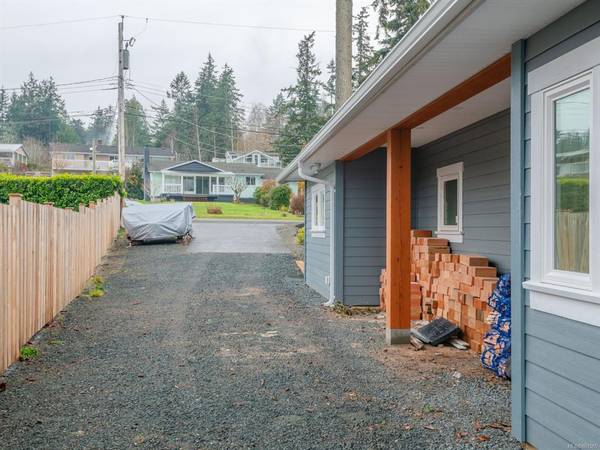$1,150,000
For more information regarding the value of a property, please contact us for a free consultation.
3 Beds
3 Baths
2,053 SqFt
SOLD DATE : 04/01/2021
Key Details
Sold Price $1,150,000
Property Type Single Family Home
Sub Type Single Family Detached
Listing Status Sold
Purchase Type For Sale
Square Footage 2,053 sqft
Price per Sqft $560
MLS Listing ID 861585
Sold Date 04/01/21
Style Rancher
Bedrooms 3
Rental Info Unrestricted
Year Built 1973
Annual Tax Amount $3,382
Tax Year 2020
Lot Size 0.290 Acres
Acres 0.29
Property Description
WALK-ON WATERFRONT with breathtaking views from your newly renovated West Coast Charmer! Walk out to your pebble beach with unobstructed views of Georgia Strait, Hornby & Denman Islands, Chrome Island Lighthouse & the coastal mainland mountains. Located on a quiet, no thru road, this 2053 sq ft rancher West Coast rancher has undergone extensive renovations, in and out! Features 3 bedrooms, 3 bath, new Hardiplank exterior, windows, vaulted ceilings, open concept living and dining room & charming woodstove with river rock hearth with warm gray tones throughout. New waterproof vinyl plank flooring, electrical (all permits), stainless appliances & more! Suite potential, sunshine filled offers 2 entries, ample parking and dedicated ocean view patio. Step out your front door to the beach and launch your kayak, paddle board or sit by your own beach bonfire. Located in the heart of Bowser, close to the grocery store, library, bank, pharmacy, coffee shop & 5 minute drive to the marina.
Location
Province BC
County Nanaimo Regional District
Area Pq Bowser/Deep Bay
Zoning R2
Direction Southeast
Rooms
Other Rooms Storage Shed
Basement Crawl Space
Main Level Bedrooms 3
Kitchen 2
Interior
Interior Features Ceiling Fan(s), Closet Organizer, Dining/Living Combo, Storage, Vaulted Ceiling(s)
Heating Baseboard, Electric
Cooling None
Flooring Vinyl
Fireplaces Number 1
Fireplaces Type Wood Stove
Fireplace 1
Window Features Vinyl Frames
Appliance Dishwasher, F/S/W/D, Microwave, Oven/Range Electric, Range Hood
Laundry In House
Exterior
Exterior Feature Fencing: Partial, Garden, Low Maintenance Yard
Utilities Available Cable Available, Compost, Electricity To Lot, Garbage, Phone Available, Recycling
Waterfront 1
Waterfront Description Ocean
View Y/N 1
View Ocean
Roof Type Asphalt Shingle
Handicap Access Ground Level Main Floor, Primary Bedroom on Main
Parking Type Driveway
Total Parking Spaces 5
Building
Lot Description Adult-Oriented Neighbourhood, Cul-de-sac, Easy Access, Family-Oriented Neighbourhood, Landscaped, Level, Marina Nearby, No Through Road, Park Setting, Private, Quiet Area, Recreation Nearby, Rural Setting, Serviced, Shopping Nearby, Walk on Waterfront
Building Description Cement Fibre,Frame Wood,Insulation All, Rancher
Faces Southeast
Foundation Block
Sewer Septic System
Water Regional/Improvement District
Architectural Style West Coast
Additional Building Potential
Structure Type Cement Fibre,Frame Wood,Insulation All
Others
Tax ID 003-424-391
Ownership Freehold
Pets Description Aquariums, Birds, Caged Mammals, Cats, Dogs, Yes
Read Less Info
Want to know what your home might be worth? Contact us for a FREE valuation!

Our team is ready to help you sell your home for the highest possible price ASAP
Bought with Cushman & Wakefield








