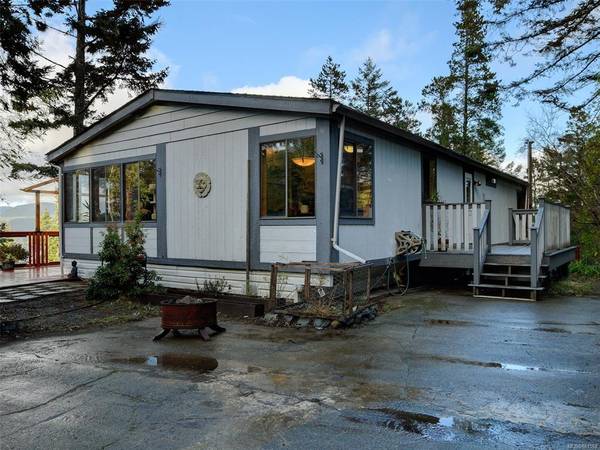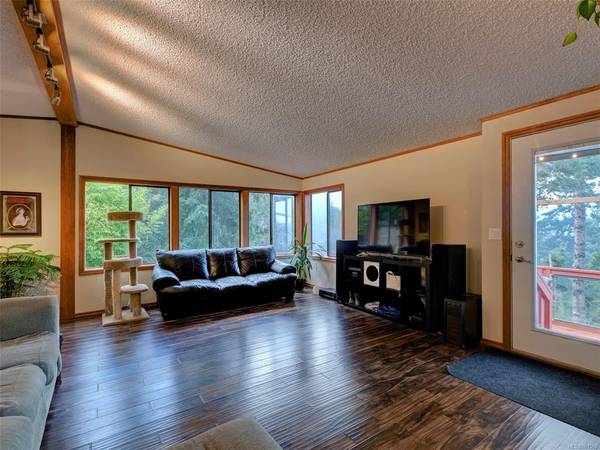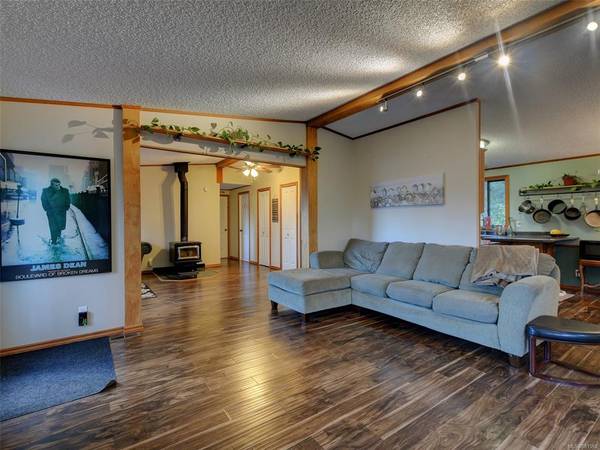$640,000
For more information regarding the value of a property, please contact us for a free consultation.
2 Beds
2 Baths
1,687 SqFt
SOLD DATE : 04/01/2021
Key Details
Sold Price $640,000
Property Type Manufactured Home
Sub Type Manufactured Home
Listing Status Sold
Purchase Type For Sale
Square Footage 1,687 sqft
Price per Sqft $379
MLS Listing ID 861568
Sold Date 04/01/21
Style Main Level Entry with Lower Level(s)
Bedrooms 2
Rental Info Unrestricted
Year Built 1989
Annual Tax Amount $3,008
Tax Year 2020
Lot Size 2.500 Acres
Acres 2.5
Property Description
Perched up on a private 2.5 Acre lot this cozy home awaits you. Enjoy stunning views of the Sooke Basin and the mountains beyond from your family room, living room and two decks. The spacious two bedroom home offers an oak kitchen, dining room, large living room, family room with cozy wood stove, two large bedrooms and two baths. As well as a mudroom/laundry all on one level. Downstairs is a bonus room that can be used as an office, exercise room, guest room or?
You are surrounded by mature forests and complete privacy. The lot includes seasonal pond, fruit trees and bonus 22 x 21 wired workshop. Plenty of room for all your toys here too. Enjoy all that this sensational property has to offer. This home is on a full concrete foundation and has had all of the electrical updates. Shows and feels like a single family home.
Location
Province BC
County Capital Regional District
Area Sk East Sooke
Zoning RR3
Direction North
Rooms
Basement Crawl Space, Partially Finished, Walk-Out Access
Main Level Bedrooms 2
Kitchen 1
Interior
Interior Features Dining Room
Heating Electric, Forced Air, Wood
Cooling None
Flooring Carpet, Laminate, Linoleum
Fireplaces Number 1
Fireplaces Type Family Room, Wood Stove
Fireplace 1
Appliance Dishwasher, F/S/W/D, Hot Tub
Laundry In House
Exterior
Exterior Feature Balcony/Deck, Garden
View Y/N 1
View Ocean
Roof Type Fibreglass Shingle
Parking Type Driveway, RV Access/Parking
Total Parking Spaces 4
Building
Lot Description Acreage, Park Setting, Quiet Area, Rural Setting, Sloping
Building Description Vinyl Siding,Wood, Main Level Entry with Lower Level(s)
Faces North
Foundation Poured Concrete
Sewer Septic System
Water Municipal
Structure Type Vinyl Siding,Wood
Others
Tax ID 001-159-101
Ownership Freehold
Acceptable Financing Purchaser To Finance
Listing Terms Purchaser To Finance
Pets Description Aquariums, Birds, Caged Mammals, Cats, Dogs, Yes
Read Less Info
Want to know what your home might be worth? Contact us for a FREE valuation!

Our team is ready to help you sell your home for the highest possible price ASAP
Bought with Coldwell Banker Oceanside Real Estate








