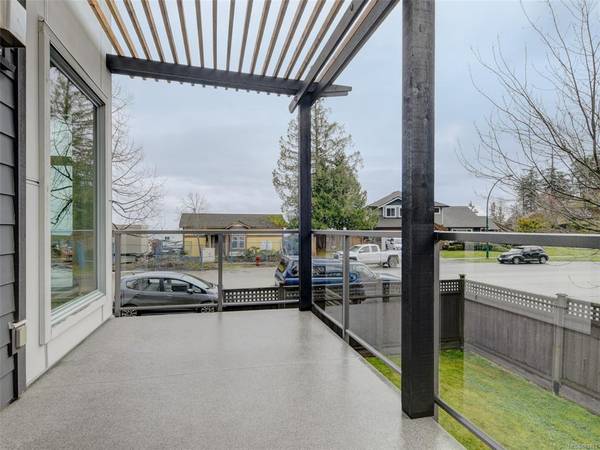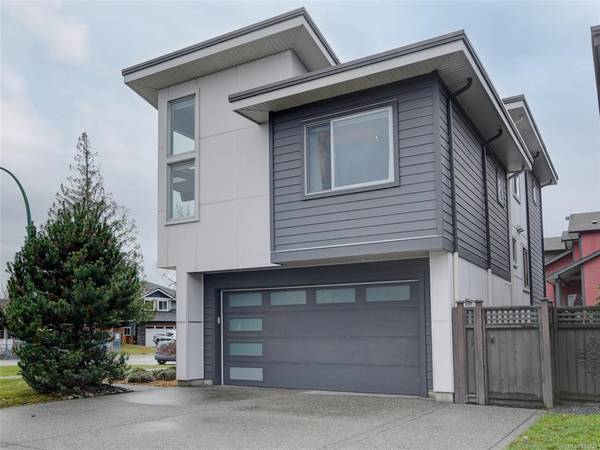$875,000
For more information regarding the value of a property, please contact us for a free consultation.
4 Beds
4 Baths
2,535 SqFt
SOLD DATE : 03/01/2021
Key Details
Sold Price $875,000
Property Type Single Family Home
Sub Type Single Family Detached
Listing Status Sold
Purchase Type For Sale
Square Footage 2,535 sqft
Price per Sqft $345
MLS Listing ID 861821
Sold Date 03/01/21
Style Main Level Entry with Lower/Upper Lvl(s)
Bedrooms 4
Rental Info Unrestricted
Year Built 2013
Annual Tax Amount $4,961
Tax Year 2019
Lot Size 3,484 Sqft
Acres 0.08
Property Description
VACANT, CLEAN AND MOVE IN READY - Welcome to Parkside at Royal Bay - come and see this spacious 3 level split home in one of the nicest Westshore locations you can find, super close to Royal Bay high school and the Royal Bay Beach as well as the future development of new parks and pathways, safe bike routes, a grocery store, neighbourhood shops and services, and future elementary school. This home features 2535sq ft, 4 beds + den, 4bth including a lower level legal one bedroom suite, double car garage +double car driveway, east - south exposure with lovely views from the master bedroom, Nicely situated corner lot with lots of natural light, vaulted ceilings and plenty of floor to ceiling windows. Some notable features of this home include heated tile bathroom floors, wood floors, wood cabinetry, solid surface counters, custom built in cabinetry in den + master, silhouette blinds, stainless appliances, and ductless heat pump. Suite is tenanted @ $1025 per including water +garbage p/up.
Location
Province BC
County Capital Regional District
Area Co Royal Bay
Direction Southeast
Rooms
Basement Finished
Main Level Bedrooms 1
Kitchen 2
Interior
Interior Features Closet Organizer, Dining/Living Combo, Eating Area, Soaker Tub, Vaulted Ceiling(s)
Heating Baseboard, Electric, Heat Pump, Natural Gas
Cooling Air Conditioning
Flooring Carpet, Tile, Wood
Fireplaces Number 1
Fireplaces Type Gas, Living Room
Equipment Central Vacuum Roughed-In, Electric Garage Door Opener
Fireplace 1
Window Features Screens,Window Coverings
Appliance Dishwasher, F/S/W/D, Garburator, Microwave, Range Hood
Laundry In House, In Unit
Exterior
Exterior Feature Balcony/Patio, Fencing: Full, Sprinkler System
Garage Spaces 2.0
Roof Type Asphalt Torch On
Parking Type Attached, Garage Double
Total Parking Spaces 4
Building
Lot Description Rectangular Lot, Serviced
Building Description Cement Fibre,Frame Wood,Steel and Concrete, Main Level Entry with Lower/Upper Lvl(s)
Faces Southeast
Foundation Poured Concrete
Sewer Sewer To Lot
Water Municipal
Architectural Style West Coast
Additional Building Exists
Structure Type Cement Fibre,Frame Wood,Steel and Concrete
Others
Restrictions ALR: No,Building Scheme
Tax ID 029-122-473
Ownership Freehold
Pets Description Aquariums, Birds, Caged Mammals, Cats, Dogs, Yes
Read Less Info
Want to know what your home might be worth? Contact us for a FREE valuation!

Our team is ready to help you sell your home for the highest possible price ASAP
Bought with McCollom Real Estate








