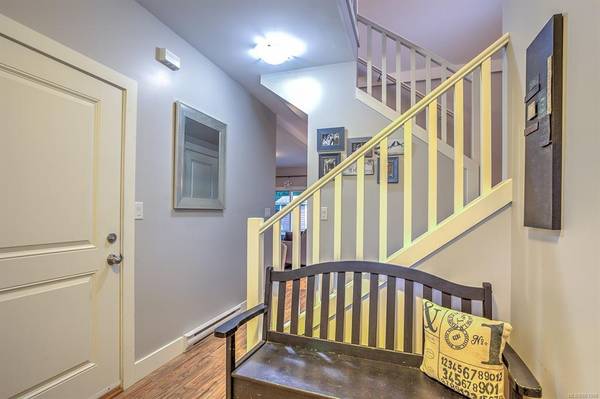$566,700
For more information regarding the value of a property, please contact us for a free consultation.
3 Beds
3 Baths
1,312 SqFt
SOLD DATE : 03/30/2021
Key Details
Sold Price $566,700
Property Type Single Family Home
Sub Type Single Family Detached
Listing Status Sold
Purchase Type For Sale
Square Footage 1,312 sqft
Price per Sqft $431
Subdivision Shawnigan Heights
MLS Listing ID 861908
Sold Date 03/30/21
Style Main Level Entry with Upper Level(s)
Bedrooms 3
HOA Fees $77/mo
Rental Info Unrestricted
Year Built 2012
Annual Tax Amount $4,077
Tax Year 2020
Lot Size 4,356 Sqft
Acres 0.1
Property Description
A lovely family home that shows like new. The main level offers a great room with gas fireplace, 9 ft. ceilings, a spacious kitchen w work island, 2 pce bath plus access to a patio with garden space and fully fenced yard. Upstairs offers a generous master bedroom with ensuite and walking closet, 2 additional bedrooms, 4pce bath and laundry. Easy care laminate flooring, hot water tank in 2019, The yard is easy care, fully fenced with a storage shed. A single car garage plus parking for 2 in the driveway. A quick commute to Victoria. Close to nature with Goldstream Park just minutes away. Common property green space behind this home providing a natural buffer.
Location
Province BC
County Cowichan Valley Regional District
Area Ml Shawnigan
Zoning RR5
Direction South
Rooms
Basement None
Kitchen 1
Interior
Heating Baseboard, Electric
Cooling Other
Flooring Laminate, Mixed
Fireplaces Number 1
Fireplaces Type Gas
Fireplace 1
Window Features Vinyl Frames
Appliance F/S/W/D
Laundry In House
Exterior
Exterior Feature Fencing: Full, Garden, Low Maintenance Yard
Garage Spaces 1.0
Roof Type Fibreglass Shingle
Handicap Access Ground Level Main Floor
Parking Type Driveway, Garage
Total Parking Spaces 3
Building
Building Description Cement Fibre,Frame Wood,Insulation: Ceiling,Insulation: Walls, Main Level Entry with Upper Level(s)
Faces South
Foundation Poured Concrete
Sewer Sewer Connected
Water Municipal
Architectural Style Arts & Crafts
Structure Type Cement Fibre,Frame Wood,Insulation: Ceiling,Insulation: Walls
Others
Tax ID 028-602-811
Ownership Freehold/Strata
Acceptable Financing Must Be Paid Off
Listing Terms Must Be Paid Off
Pets Description Cats, Dogs
Read Less Info
Want to know what your home might be worth? Contact us for a FREE valuation!

Our team is ready to help you sell your home for the highest possible price ASAP
Bought with Sutton Group West Coast Realty








