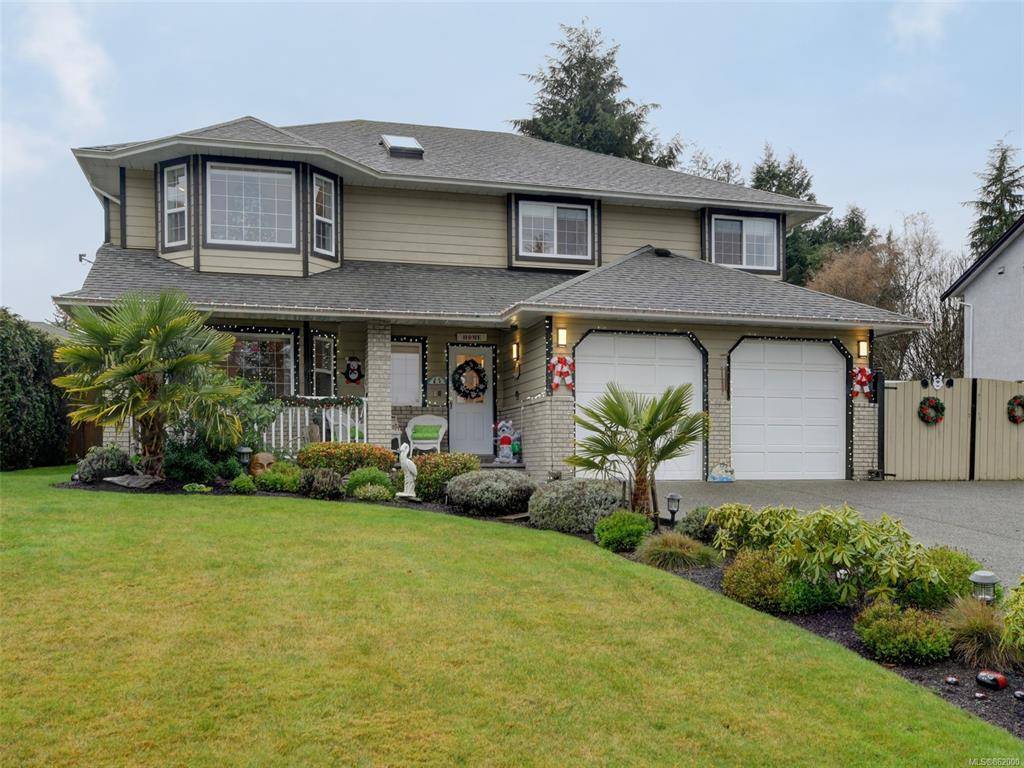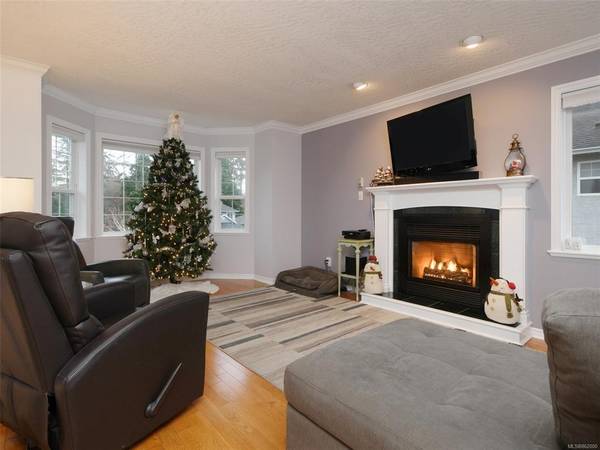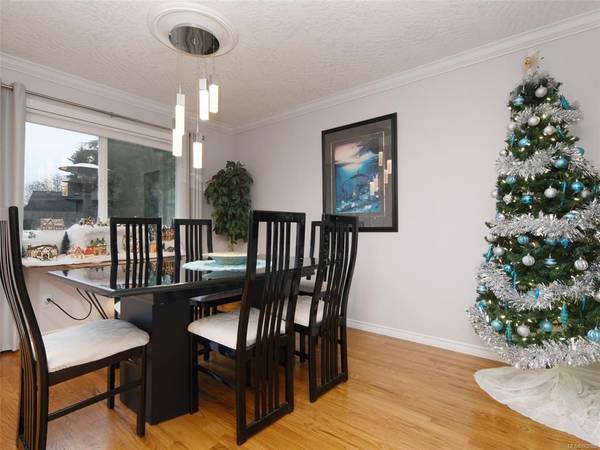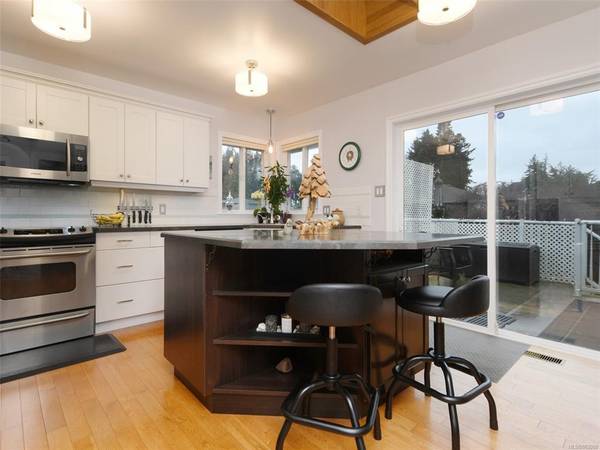$775,000
For more information regarding the value of a property, please contact us for a free consultation.
6 Beds
3 Baths
2,571 SqFt
SOLD DATE : 04/15/2021
Key Details
Sold Price $775,000
Property Type Single Family Home
Sub Type Single Family Detached
Listing Status Sold
Purchase Type For Sale
Square Footage 2,571 sqft
Price per Sqft $301
MLS Listing ID 862000
Sold Date 04/15/21
Style Ground Level Entry With Main Up
Bedrooms 6
HOA Fees $84/mo
Rental Info Unrestricted
Year Built 1996
Annual Tax Amount $3,289
Tax Year 2020
Lot Size 9,583 Sqft
Acres 0.22
Property Description
Classic Family Home in Prestigious Sooke Bay Estates. Rarely do homes in this Neighborhood come Available. Just move into this fabulous 6 bedroom, 3 bathroom Family home. This 1996 Custom Home offers 2600 sqft. of Comfortable Living space including Open Livingroom with gas Fireplace. Bright Kitchen with island & slider to large deck and tiled patio area, perfect for outdoor Entertaining. Tastefully landscaped and fenced for pets or children. Formal or Casual Dining Room. Master offers walk in closet and Spa like Ensuite. Family room down with gas stove. Massive laundry room to the Dble Garage. Loads of parking including screened parking for 40 ft. boats or RV's. Large, level and manicured 0.22 acre lot give you room to move and breathe. Truly, the perfect family home you have been waiting for. Don't wait, call today for your own private tour.
Location
Province BC
County Capital Regional District
Area Sk Whiffin Spit
Direction East
Rooms
Other Rooms Storage Shed
Basement Other
Main Level Bedrooms 3
Kitchen 1
Interior
Interior Features Breakfast Nook, Closet Organizer, Dining Room, Eating Area, Soaker Tub, Storage
Heating Electric, Forced Air, Propane
Cooling Other
Flooring Laminate, Tile, Wood
Fireplaces Number 2
Fireplaces Type Family Room, Gas, Living Room
Equipment Central Vacuum
Fireplace 1
Window Features Bay Window(s),Blinds,Insulated Windows,Screens,Skylight(s),Window Coverings
Appliance Dishwasher, F/S/W/D
Laundry In House
Exterior
Exterior Feature Balcony/Patio, Fencing: Full
Garage Spaces 2.0
Utilities Available Cable To Lot, Compost, Electricity To Lot, Garbage, Natural Gas To Lot, Phone To Lot, Recycling, Underground Utilities
Amenities Available Common Area, Private Drive/Road, Street Lighting
View Y/N 1
View City, Mountain(s)
Roof Type Asphalt Shingle
Handicap Access No Step Entrance, Wheelchair Friendly
Parking Type Attached, Driveway, Garage Double, Guest, RV Access/Parking
Total Parking Spaces 4
Building
Lot Description Level, Private, Rectangular Lot
Building Description Brick,Frame Wood,Insulation: Ceiling,Insulation: Walls,Wood, Ground Level Entry With Main Up
Faces East
Story 2
Foundation Poured Concrete
Sewer Septic System, Septic System: Common
Water Municipal, To Lot
Architectural Style West Coast
Structure Type Brick,Frame Wood,Insulation: Ceiling,Insulation: Walls,Wood
Others
HOA Fee Include Property Management,Septic,See Remarks
Restrictions Building Scheme
Tax ID 018-669-891
Ownership Freehold/Strata
Pets Description Number Limit
Read Less Info
Want to know what your home might be worth? Contact us for a FREE valuation!

Our team is ready to help you sell your home for the highest possible price ASAP
Bought with RE/MAX Camosun








