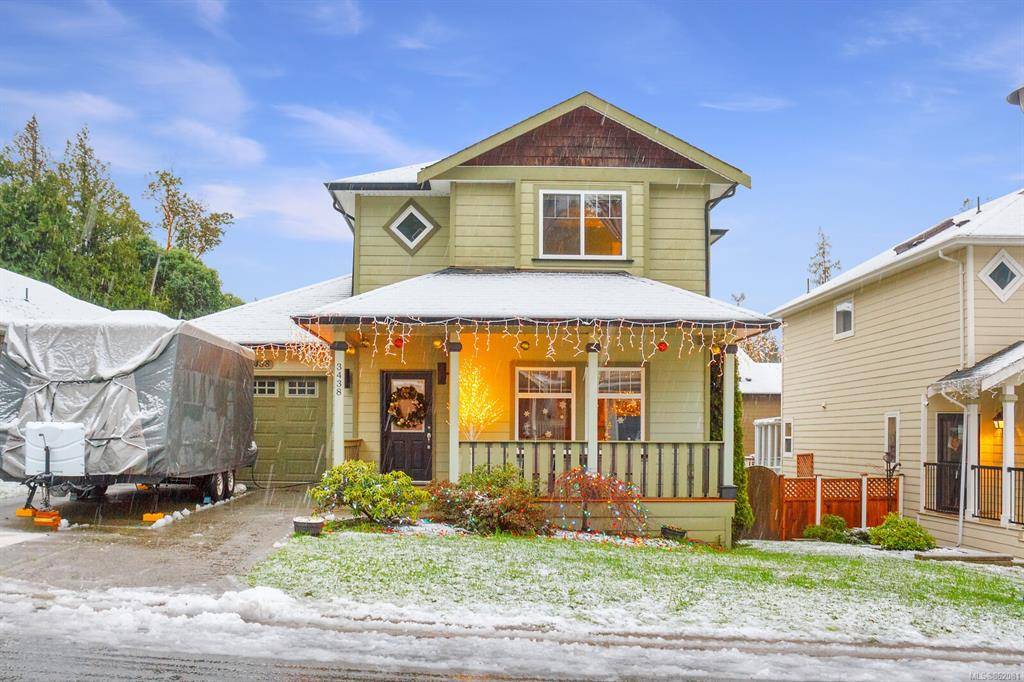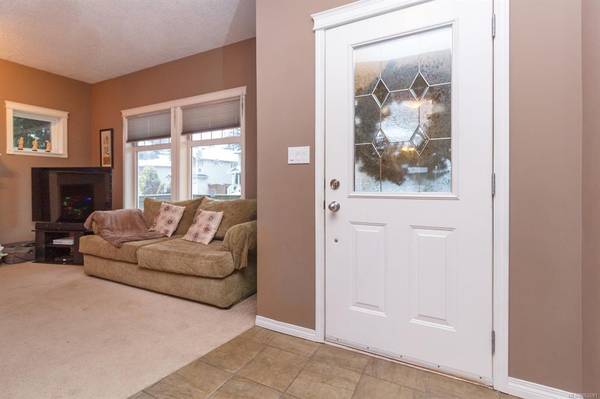$749,900
For more information regarding the value of a property, please contact us for a free consultation.
3 Beds
3 Baths
1,743 SqFt
SOLD DATE : 02/10/2021
Key Details
Sold Price $749,900
Property Type Single Family Home
Sub Type Single Family Detached
Listing Status Sold
Purchase Type For Sale
Square Footage 1,743 sqft
Price per Sqft $430
MLS Listing ID 862081
Sold Date 02/10/21
Style Main Level Entry with Upper Level(s)
Bedrooms 3
Rental Info Unrestricted
Year Built 2003
Annual Tax Amount $3,720
Tax Year 2019
Lot Size 4,356 Sqft
Acres 0.1
Property Description
Merry Christmas to the lucky buyers who score this immaculately maintained, Limona built home. Offering a quiet cul de sac location with a great park just steps away, this home offers 3 big bedrooms (master with walk in closet & full ensuite), 3 baths, laundry on the bedroom level for convenience, 9 ft ceilings, open concept design, oversized garage, fully fenced yard with large deck (gas bbq hookup) etc etc. The main floor offers a formal livingroom at the front of the home & open concept kitchen/dining/family room plus a den so you can work from home with ease! The yard is perfect for kids and pets & offers a sunny southwest exposure. This home even sits on a full crawl space ensuring warm floors year round & has a most inviting front porch. This home is in move in condition & won't disappoint. Please view multi media link for interactive walk through, photos, floor plans etc. before booking your viewing.
Location
Province BC
County Capital Regional District
Area Co Triangle
Direction North
Rooms
Other Rooms Storage Shed
Basement Crawl Space
Kitchen 1
Interior
Interior Features Closet Organizer, Dining/Living Combo, Eating Area, French Doors, Storage, Vaulted Ceiling(s)
Heating Baseboard, Electric, Natural Gas
Cooling None
Flooring Carpet, Tile
Fireplaces Number 1
Fireplaces Type Gas, Living Room
Equipment Central Vacuum Roughed-In
Fireplace 1
Window Features Blinds,Screens,Vinyl Frames
Appliance Dishwasher, F/S/W/D
Laundry In House
Exterior
Exterior Feature Balcony/Patio, Fencing: Full
Garage Spaces 1.0
Roof Type Fibreglass Shingle
Handicap Access Ground Level Main Floor
Parking Type Garage
Total Parking Spaces 3
Building
Lot Description Irregular Lot
Building Description Cement Fibre,Frame Wood,Insulation: Ceiling,Insulation: Walls, Main Level Entry with Upper Level(s)
Faces North
Foundation Poured Concrete
Sewer Sewer To Lot
Water Municipal
Architectural Style Arts & Crafts
Structure Type Cement Fibre,Frame Wood,Insulation: Ceiling,Insulation: Walls
Others
Tax ID 025-597-183
Ownership Freehold
Pets Description Aquariums, Birds, Caged Mammals, Cats, Dogs, Yes
Read Less Info
Want to know what your home might be worth? Contact us for a FREE valuation!

Our team is ready to help you sell your home for the highest possible price ASAP
Bought with RE/MAX Camosun








