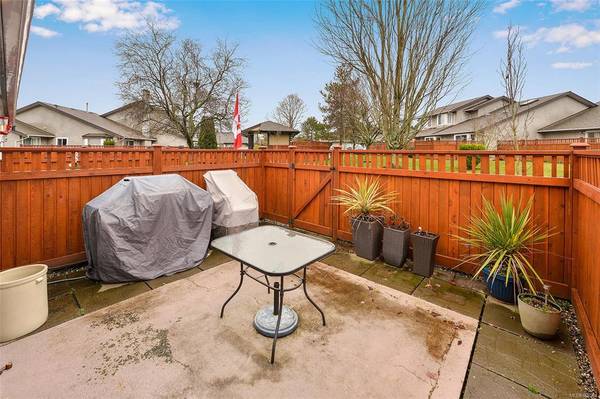$549,000
For more information regarding the value of a property, please contact us for a free consultation.
2 Beds
2 Baths
1,186 SqFt
SOLD DATE : 03/01/2021
Key Details
Sold Price $549,000
Property Type Townhouse
Sub Type Row/Townhouse
Listing Status Sold
Purchase Type For Sale
Square Footage 1,186 sqft
Price per Sqft $462
Subdivision Twin Oaks
MLS Listing ID 862202
Sold Date 03/01/21
Style Main Level Entry with Upper Level(s)
Bedrooms 2
HOA Fees $441/mo
Rental Info No Rentals
Year Built 1985
Annual Tax Amount $2,236
Tax Year 2020
Lot Size 871 Sqft
Acres 0.02
Property Description
If you’re looking for the perfect Sidney Townhome this is it! 2 bed, 2 bath and a detached private garage really means you can have it all at an affordable price. Located in the popular and friendly Twin Oaks townhouse community with South facing patio overlooking the manicured common property gardens. This home is a lovely tranquil retreat. Modern style inside, newer hardwood flooring, updated kitchen with modern appliances and a warm and cozy gas fireplace really set this home apart. This well managed 45+ development has a fantastic community centre with social room including a pool table, Pool, Hot tub, BBQ area and guest room. There is a wide variety of social activities available (when the covid 19 pandemic is beaten!). There is one additional open parking spot assigned for this unit allowing you to have two cars! RV parking area and a garden plot are options you could take advantage of. New roof in 2003 with 40 year warranty. Don’t miss this one!
Location
Province BC
County Capital Regional District
Area Si Sidney North-East
Zoning Multi resi
Direction South
Rooms
Other Rooms Guest Accommodations
Basement Crawl Space
Main Level Bedrooms 1
Kitchen 1
Interior
Interior Features Ceiling Fan(s), Closet Organizer, Dining/Living Combo, Eating Area, Storage
Heating Baseboard, Electric, Natural Gas
Cooling None
Flooring Carpet, Tile, Wood
Fireplaces Number 1
Fireplaces Type Gas
Equipment Electric Garage Door Opener
Fireplace 1
Window Features Blinds,Insulated Windows,Screens,Window Coverings
Appliance Dishwasher, F/S/W/D, Microwave
Laundry In Unit
Exterior
Exterior Feature Balcony/Patio, Fencing: Partial
Garage Spaces 1.0
Amenities Available Clubhouse, Common Area, Fitness Centre, Guest Suite, Pool, Recreation Facilities, Recreation Room
Roof Type Fibreglass Shingle
Handicap Access Ground Level Main Floor, No Step Entrance
Parking Type Detached, Driveway, Garage, Guest
Total Parking Spaces 2
Building
Lot Description Level, Rectangular Lot, Serviced, Sloping
Building Description Insulation: Ceiling,Insulation: Walls,Stucco, Main Level Entry with Upper Level(s)
Faces South
Story 2
Foundation Poured Concrete
Sewer Sewer To Lot
Water Municipal
Structure Type Insulation: Ceiling,Insulation: Walls,Stucco
Others
HOA Fee Include Garbage Removal,Insurance,Maintenance Grounds,Property Management,Sewer,Water
Tax ID 003-480-437
Ownership Freehold/Strata
Pets Description Aquariums, Birds, Cats, Dogs
Read Less Info
Want to know what your home might be worth? Contact us for a FREE valuation!

Our team is ready to help you sell your home for the highest possible price ASAP
Bought with Engel & Volkers Vancouver Island








