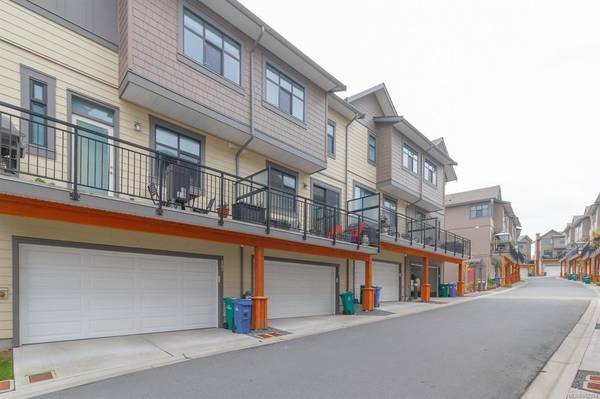$625,100
For more information regarding the value of a property, please contact us for a free consultation.
4 Beds
3 Baths
1,427 SqFt
SOLD DATE : 03/01/2021
Key Details
Sold Price $625,100
Property Type Townhouse
Sub Type Row/Townhouse
Listing Status Sold
Purchase Type For Sale
Square Footage 1,427 sqft
Price per Sqft $438
MLS Listing ID 862214
Sold Date 03/01/21
Style Ground Level Entry With Main Up
Bedrooms 4
HOA Fees $210/mo
Rental Info Unrestricted
Year Built 2017
Annual Tax Amount $2,800
Tax Year 2019
Lot Size 1,742 Sqft
Acres 0.04
Property Description
This nearly new 3/4 bedroom townhome is situated in the newer part of Royal Bay in the Mariner Development and offers a flexible floor plan with ground floor bedroom or den, double car garage, bright, open concept living/dining/kitchen with loads of cabinets, quartz counters, oversized island, walk in pantry, stainless steel appliances including gas range and further features 9 ft ceilings, wide plank laminate flooring for active families, 3 bedrooms up (master with spa like ensuite and walk in closet), etc etc. Located just steps to Royal Bay Secondary and the beach (peekaboo water views), this seaside community is growing and will have so many amenities to enjoy. Balance of new home warranty for peace of mind, no size/weight restrictions on dogs, non smoking strata with no age restrictions.
Location
Province BC
County Capital Regional District
Area Co Royal Bay
Direction South
Rooms
Basement None
Kitchen 1
Interior
Interior Features Dining/Living Combo
Heating Baseboard, Electric, Natural Gas
Cooling None
Flooring Laminate
Window Features Blinds
Laundry In Unit
Exterior
Garage Spaces 2.0
View Y/N 1
View Mountain(s), Ocean
Roof Type Fibreglass Shingle
Parking Type Attached, Garage Double
Total Parking Spaces 2
Building
Lot Description Rectangular Lot
Building Description Cement Fibre,Shingle-Other, Ground Level Entry With Main Up
Faces South
Story 3
Foundation Slab
Sewer Sewer To Lot
Water Municipal
Structure Type Cement Fibre,Shingle-Other
Others
HOA Fee Include Garbage Removal,Insurance,Maintenance Structure
Tax ID 030-427-380
Ownership Freehold/Strata
Pets Description Cats, Dogs
Read Less Info
Want to know what your home might be worth? Contact us for a FREE valuation!

Our team is ready to help you sell your home for the highest possible price ASAP
Bought with Royal LePage Coast Capital - Chatterton








